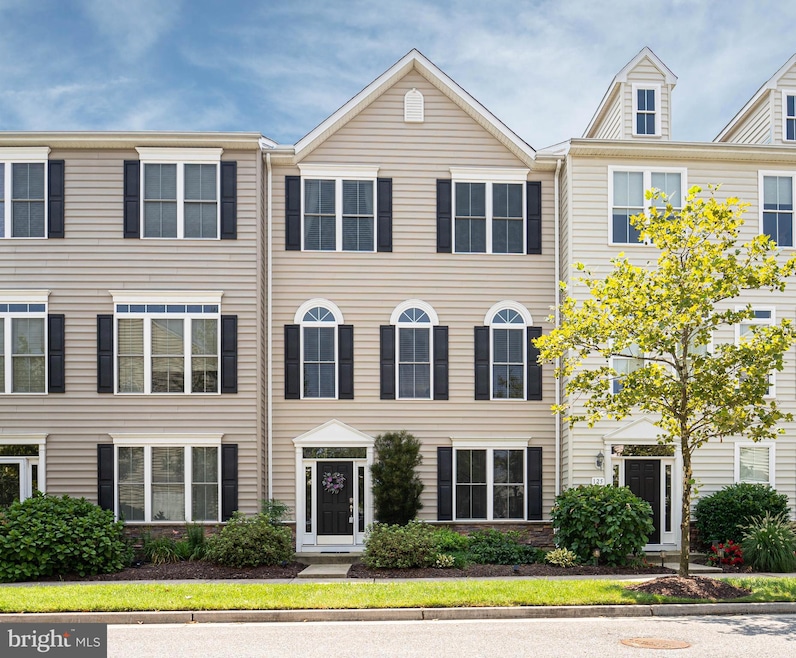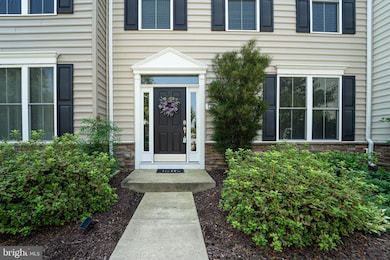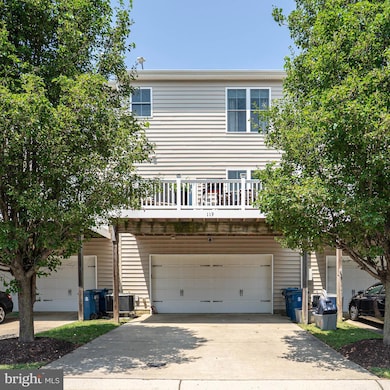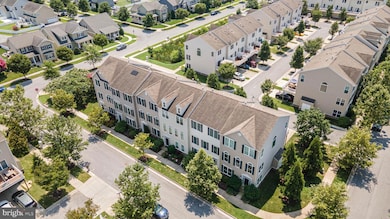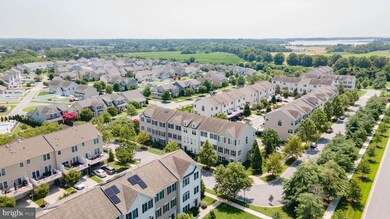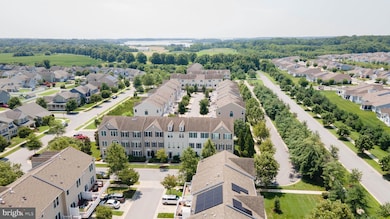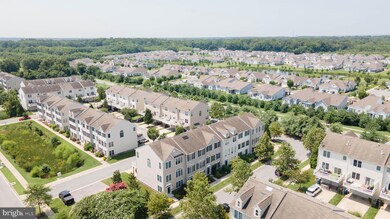119 Keenan Way Stevensville, MD 21666
Estimated payment $3,167/month
Highlights
- Pier or Dock
- Gourmet Kitchen
- Clubhouse
- Bayside Elementary School Rated A-
- Open Floorplan
- Deck
About This Home
Ellendale - This home shows like a model home, in pristine condition and ready for you to move in. This 4 Bedroom 3 1/2 baths townhouse features 2,304 square feet with open floor plan. The townhouse is set up for entertaining with open floor plan and wonderful deck. It is close to the community pool. The neighborhood has so many features as well as the community pool, boat storage, kayak launch, private beach and walking trails. This is the property you have been looking for!
Listing Agent
(410) 604-6330 LINDA.AUSTIN@longandfoster.com Long & Foster Real Estate, Inc. Listed on: 07/24/2025

Townhouse Details
Home Type
- Townhome
Est. Annual Taxes
- $3,470
Year Built
- Built in 2010
Lot Details
- Sprinkler System
- Property is in excellent condition
HOA Fees
Parking
- 2 Car Attached Garage
- 2 Driveway Spaces
- Rear-Facing Garage
- Garage Door Opener
Home Design
- Contemporary Architecture
- Slab Foundation
- Architectural Shingle Roof
- Vinyl Siding
Interior Spaces
- 2,304 Sq Ft Home
- Property has 3 Levels
- Open Floorplan
- Crown Molding
- Wainscoting
- Ceiling Fan
- Recessed Lighting
- 1 Fireplace
- Window Treatments
- Combination Kitchen and Dining Room
Kitchen
- Gourmet Kitchen
- Built-In Oven
- Cooktop
- Built-In Microwave
- Ice Maker
- Dishwasher
- Stainless Steel Appliances
- Kitchen Island
- Upgraded Countertops
Flooring
- Carpet
- Luxury Vinyl Plank Tile
Bedrooms and Bathrooms
- Walk-In Closet
- Bathtub with Shower
- Walk-in Shower
Laundry
- Dryer
- Washer
Outdoor Features
- Deck
- Exterior Lighting
Schools
- Matapeake Elementary And Middle School
- Kent Island High School
Utilities
- Central Air
- Heat Pump System
- Electric Water Heater
Listing and Financial Details
- Tax Lot B20
- Assessor Parcel Number 1804123654
- $600 Front Foot Fee per year
Community Details
Overview
- Association fees include common area maintenance, lawn maintenance, management, pest control, pier/dock maintenance, pool(s), recreation facility, snow removal, trash
- $22 Other Monthly Fees
- Ellendale Subdivision
Amenities
- Common Area
- Clubhouse
Recreation
- Pier or Dock
- Community Playground
- Community Indoor Pool
- Jogging Path
Pet Policy
- Pets Allowed
Map
Home Values in the Area
Average Home Value in this Area
Tax History
| Year | Tax Paid | Tax Assessment Tax Assessment Total Assessment is a certain percentage of the fair market value that is determined by local assessors to be the total taxable value of land and additions on the property. | Land | Improvement |
|---|---|---|---|---|
| 2025 | $3,597 | $391,633 | $0 | $0 |
| 2024 | $3,420 | $368,367 | $0 | $0 |
| 2023 | $3,251 | $345,100 | $125,000 | $220,100 |
| 2022 | $3,218 | $341,633 | $0 | $0 |
| 2021 | $3,210 | $338,167 | $0 | $0 |
| 2020 | $3,210 | $334,700 | $125,000 | $209,700 |
| 2019 | $3,210 | $334,700 | $125,000 | $209,700 |
| 2018 | $3,210 | $334,700 | $125,000 | $209,700 |
| 2017 | $3,274 | $342,700 | $0 | $0 |
| 2016 | -- | $326,067 | $0 | $0 |
| 2015 | $3,153 | $309,433 | $0 | $0 |
| 2014 | $3,153 | $292,800 | $0 | $0 |
Property History
| Date | Event | Price | List to Sale | Price per Sq Ft |
|---|---|---|---|---|
| 07/24/2025 07/24/25 | For Sale | $510,000 | -- | $221 / Sq Ft |
Purchase History
| Date | Type | Sale Price | Title Company |
|---|---|---|---|
| Deed | -- | None Listed On Document | |
| Deed | -- | None Listed On Document | |
| Deed | $350,000 | All Star Title Inc | |
| Deed | $320,000 | Attorneys Title & Escrow Com |
Mortgage History
| Date | Status | Loan Amount | Loan Type |
|---|---|---|---|
| Previous Owner | $332,500 | New Conventional | |
| Previous Owner | $308,560 | VA |
Source: Bright MLS
MLS Number: MDQA2014314
APN: 04-123654
- 111 Keenan Way
- 858 Moorings Cir Unit 11
- 821 Moorings Cir Unit 144
- 233 Jessica Lyn Ave
- Townhome - End Unit Plan at Ellendale Towns
- Townhome Plan at Ellendale Towns
- 241 Jessica Lyn Ave
- Sanctuary Plan at Ellendale Towns - Ellendale at Kent Island
- 298 Moorings Cir
- 736 Moorings Cir Unit 35
- 349 Topside Dr
- 312 Topside Dr Unit 223
- 440 Moorings Cir Unit 85
- 509 Moorings Cir Unit 249
- 116 Creekside Commons Ct
- 423 Victoria Way
- 1 UNIT 2 Compass Cir
- 18 Mariners Way Unit 4
- 720 Thompson Creek Rd
- 306 Irene Way
- 858 Moorings Cir Unit 11
- 214 Pier 1 Rd
- 504 Main St
- 1768 Harbor Dr
- 801 Worcester Dr
- 1820 Chester Dr
- 2613 Cecil Dr
- 804 Mason Rd
- 214 Teal Ct Unit G
- 318 Hanna Ct
- 807 Auckland Way
- 1812 Main St Unit 203
- 908 May Ln
- 813 Petinot Place
- 1606 Howard Rd
- 110 Oyster Cove Dr Unit 110
- 965 Chester River Dr
- 403 Perrys Corner Rd
- 216 Perrys Retreat Blvd
- 428 Cranes Roost Ct
