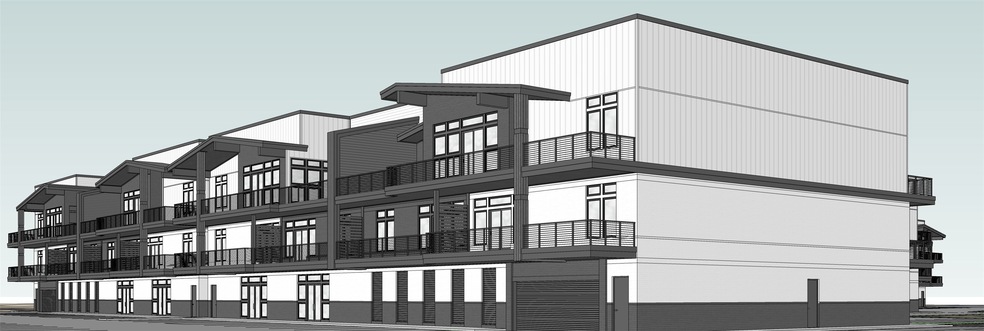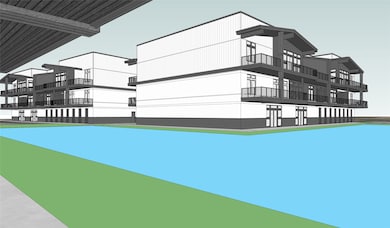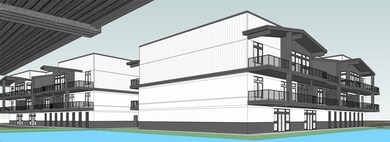PENDING
NEW CONSTRUCTION
119 Kirby Rd Unit 5302 Seabrook, TX 77586
Estimated payment $3,692/month
Total Views
639
3
Beds
3
Baths
2,100
Sq Ft
$250
Price per Sq Ft
Highlights
- Under Construction
- Deck
- High Ceiling
- G.W. Robinson Elementary Rated A
- Contemporary Architecture
- Community Pool
About This Home
Welcome home to this gorgeous new development in beautiful Taylor Lake Village! This is waterfront living at its’ absolute best. This new condo has it all - 3 full bedrooms, 3 full bathrooms, open floor plan with tons of natural light, huge balconies, greenspace and so much more! Amenities include a 1/2 acre sandy bottom lagoon with beach area for swim and play, boat slips, walking to onsite restaurants and retail and even office space for lease for working from home. Call for information on this amazing new community.
Property Details
Home Type
- Condominium
Year Built
- Built in 2024 | Under Construction
HOA Fees
- $400 Monthly HOA Fees
Parking
- 1 Car Attached Garage
- 2 Carport Spaces
- Assigned Parking
Home Design
- Contemporary Architecture
- Brick Exterior Construction
- Slab Foundation
Interior Spaces
- 2,100 Sq Ft Home
- 1-Story Property
- High Ceiling
- Ceiling Fan
- Insulated Doors
- Family Room Off Kitchen
- Living Room
- Utility Room
- Home Gym
- Prewired Security
Kitchen
- Gas Oven
- Gas Cooktop
- Free-Standing Range
- Microwave
- Dishwasher
- Disposal
Flooring
- Laminate
- Tile
- Vinyl
Bedrooms and Bathrooms
- 3 Bedrooms
- 3 Full Bathrooms
- Double Vanity
Laundry
- Laundry in Utility Room
- Gas Dryer Hookup
Eco-Friendly Details
- Energy-Efficient Windows with Low Emissivity
- Energy-Efficient HVAC
- Energy-Efficient Insulation
- Energy-Efficient Doors
- Energy-Efficient Thermostat
Outdoor Features
- Balcony
- Deck
- Patio
Schools
- Robinson Elementary School
- Seabrook Intermediate School
- Clear Lake High School
Utilities
- Central Heating and Cooling System
- Heating System Uses Gas
- Programmable Thermostat
Community Details
Overview
- Association fees include insurance, ground maintenance, maintenance structure, recreation facilities
- Canals Of Taylor Lake Association
- Built by P*K
- Taylor Lake Canals Subdivision
Recreation
- Community Pool
Pet Policy
- The building has rules on how big a pet can be within a unit
Security
- Controlled Access
- Fire and Smoke Detector
Map
Create a Home Valuation Report for This Property
The Home Valuation Report is an in-depth analysis detailing your home's value as well as a comparison with similar homes in the area
Home Values in the Area
Average Home Value in this Area
Property History
| Date | Event | Price | List to Sale | Price per Sq Ft |
|---|---|---|---|---|
| 02/12/2024 02/12/24 | Pending | -- | -- | -- |
| 02/12/2024 02/12/24 | For Sale | $525,000 | -- | $250 / Sq Ft |
Source: Houston Association of REALTORS®
Source: Houston Association of REALTORS®
MLS Number: 22117889
Nearby Homes
- 119 Kirby Rd Unit 5202
- 4408 Anthony Court Ln
- 4406 Anthony Court Ln
- 4404 Anthony Court Ln
- 4458 Nasa Pkwy Unit 1201
- 4458 Nasa Pkwy Unit 1301
- 4417 Anthony Court Ln
- Lago Pointe - Inside Plan at Lago Pointe
- 4402 Anthony Court Ln
- Plan 2402 at Lago Pointe
- Lago Pointe - Outside Plan at Lago Pointe
- 4415 Anthony Court Ln
- 4411 Anthony Court Ln
- 4413 Anthony Court Ln
- 4409 Anthony Court Ln
- 4427 Anthony Court Ln
- 4406 Tucker Ln
- 4408 Tucker Ln
- 4410 Tucker Ln
- 4412 Tucker Ln




