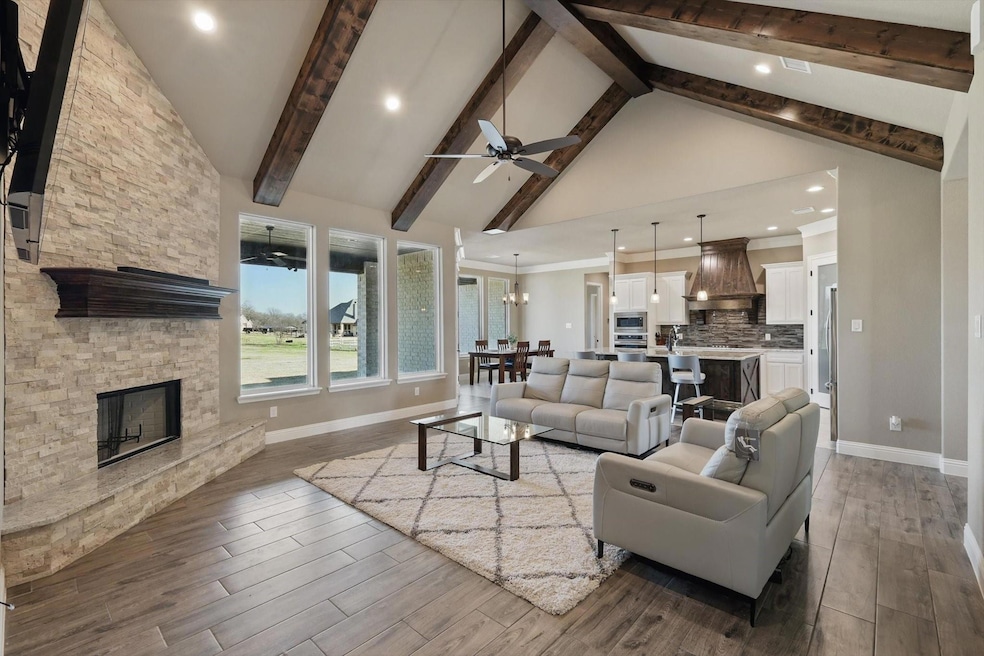
119 Lakota Dr Bridgeport, TX 76426
Highlights
- 1.03 Acre Lot
- Open Floorplan
- 2 Fireplaces
- Paradise Intermediate School Rated A-
- Vaulted Ceiling
- Granite Countertops
About This Home
As of May 2025Home Sweet Home! This beautifully maintained Ashlyn home offers the perfect combination of luxury and country living. Featuring 4 spacious bedrooms, 2.5 bathrooms, an office (flexible as 5th bedroom), this 2,580 sq. ft. home provides ample space for both relaxation and entertaining. NO HOA, NO CITY TAXES, and located inside the highly rated PARADISE ISD! Set on a peaceful 1.03-acre lot, the property includes a charming outdoor fireplace, perfect for hosting gatherings or enjoying quiet evenings outdoors.The open kitchen is a chef’s dream, equipped with stunning granite countertops, large island, and stainless steel appliances. The master suite is a true retreat, offering a large bedroom and a luxurious bathroom with a custom shower, soaking tub, dual vanities, and a large walk in closet.Notable upgrades include energy-efficient jellyfish lighting, which enhances the home’s exterior with a modern and customizable touch, and an electric vehicle charger in the 3-car garage, adding convenience for the homeowner.Located just 2 miles from Highway 114, this property offers both privacy and accessibility in a quiet, desirable neighborhood. Don’t miss out on this exceptional home – come see it for yourself today!
Last Agent to Sell the Property
Post Oak Realty License #0646728 Listed on: 03/10/2025

Last Buyer's Agent
NON-MLS MEMBER
NON MLS
Home Details
Home Type
- Single Family
Est. Annual Taxes
- $6,677
Year Built
- Built in 2020
Lot Details
- 1.03 Acre Lot
- Few Trees
Parking
- 3 Car Attached Garage
- Side Facing Garage
- Garage Door Opener
- Driveway
Home Design
- Composition Roof
Interior Spaces
- 2,580 Sq Ft Home
- 1-Story Property
- Open Floorplan
- Vaulted Ceiling
- Ceiling Fan
- 2 Fireplaces
- Wood Burning Fireplace
- Awning
- Home Security System
- Washer and Electric Dryer Hookup
Kitchen
- Eat-In Kitchen
- Microwave
- Dishwasher
- Kitchen Island
- Granite Countertops
- Disposal
Flooring
- Carpet
- Ceramic Tile
Bedrooms and Bathrooms
- 5 Bedrooms
- Walk-In Closet
Outdoor Features
- Covered Patio or Porch
Schools
- Paradise Elementary School
- Paradise High School
Utilities
- Central Air
- Heat Pump System
- Vented Exhaust Fan
- Cable TV Available
Community Details
- West Pecan Creek Estates Subdivision
Listing and Financial Details
- Legal Lot and Block 4 / 1
- Assessor Parcel Number 796613
Ownership History
Purchase Details
Home Financials for this Owner
Home Financials are based on the most recent Mortgage that was taken out on this home.Similar Homes in the area
Home Values in the Area
Average Home Value in this Area
Purchase History
| Date | Type | Sale Price | Title Company |
|---|---|---|---|
| Deed | -- | None Listed On Document |
Mortgage History
| Date | Status | Loan Amount | Loan Type |
|---|---|---|---|
| Open | $527,065 | New Conventional |
Property History
| Date | Event | Price | Change | Sq Ft Price |
|---|---|---|---|---|
| 05/20/2025 05/20/25 | Sold | -- | -- | -- |
| 04/19/2025 04/19/25 | Pending | -- | -- | -- |
| 04/13/2025 04/13/25 | Price Changed | $569,000 | -1.7% | $221 / Sq Ft |
| 03/27/2025 03/27/25 | Price Changed | $579,000 | -1.7% | $224 / Sq Ft |
| 03/14/2025 03/14/25 | For Sale | $589,000 | -- | $228 / Sq Ft |
Tax History Compared to Growth
Tax History
| Year | Tax Paid | Tax Assessment Tax Assessment Total Assessment is a certain percentage of the fair market value that is determined by local assessors to be the total taxable value of land and additions on the property. | Land | Improvement |
|---|---|---|---|---|
| 2025 | $5,325 | $523,035 | -- | -- |
| 2024 | $5,325 | $475,486 | $0 | $0 |
| 2023 | $6,027 | $432,260 | $0 | $0 |
| 2022 | $6,133 | $392,964 | $56,084 | $336,880 |
| 2021 | $6,560 | $392,960 | $56,080 | $336,880 |
| 2020 | $644 | $38,470 | $38,470 | $0 |
Agents Affiliated with this Home
-
Travis Lancaster

Seller's Agent in 2025
Travis Lancaster
Post Oak Realty
1 in this area
26 Total Sales
-
N
Buyer's Agent in 2025
NON-MLS MEMBER
NON MLS
Map
Source: North Texas Real Estate Information Systems (NTREIS)
MLS Number: 20866613
APN: R3335010400
- 9 R1 Farm To Market 2123
- 854 County Road 3330
- TBD Tract 1 Cr 3424
- Lot 7 County Road 3420
- Lot 8 County Road 3420
- Lot 9 County Road 3420
- Lot 11 County Road 3420
- Lot 12 County Road 3420
- 331 County Road 3418
- 000 County Rd 3420
- 293 County Road 3432
- TBD Pr-3414
- 214 County Road 3432
- 407 County Road 3330
- Lot 1 County Road 3424
- TBD Tract 5 Cr 3424
- TBD Tract 3 Cr 3424
- Lot 6 County Road 3424 Corner
- TBD Tract 4 Cr 3424
- TBD Tract 2 Cr 3424






