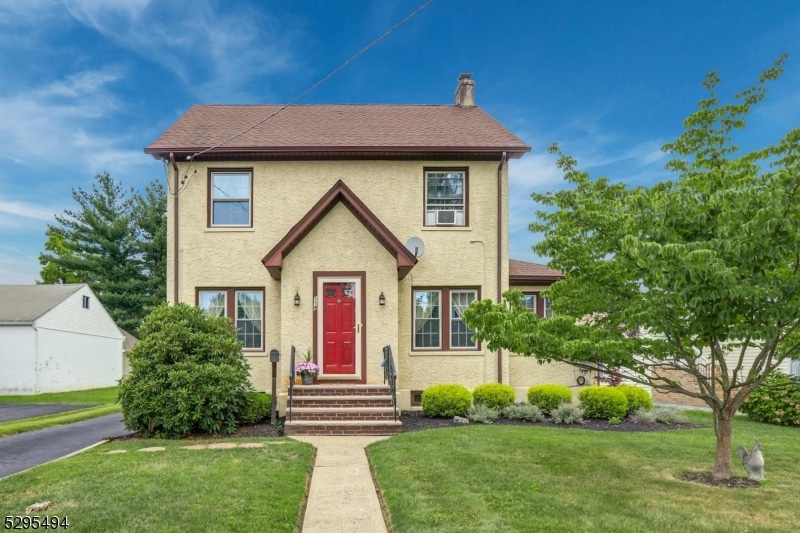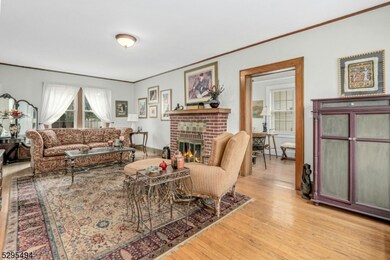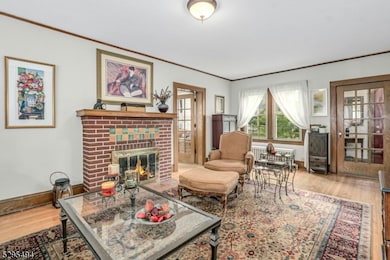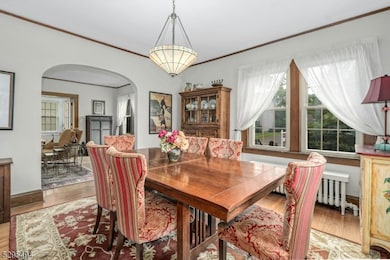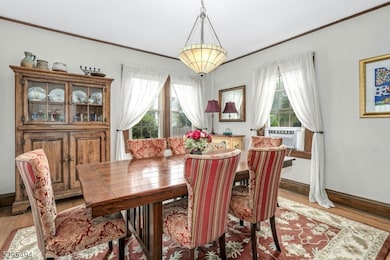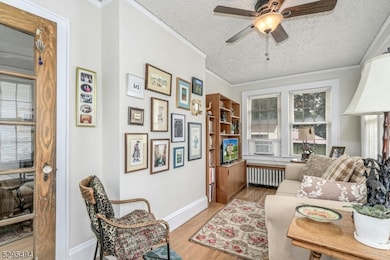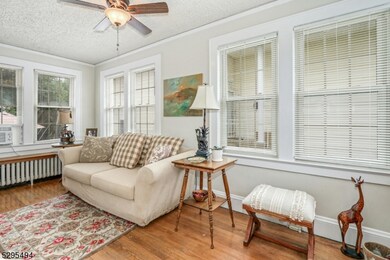119 Lamberts Mill Rd Westfield, NJ 07090
Estimated payment $4,317/month
Highlights
- Colonial Architecture
- Wood Flooring
- Breakfast Room
- McKinley Elementary School Rated A
- Den
- 2 Car Detached Garage
About This Home
Opportunity awaits in this fantastic find in the highly sought after town of Westfield! This classic Dutch Colonial offers a blend of convenience, comfort, and spaciousness plus possibilities to use your creativity & sense of style to create a home that's uniquely yours. The 1st floor offers a warm inviting yet expansive living room with a fireplace, a generously sized formal dining room that promises memorable gatherings and a kitchen with ample cabinets & counter space plus a dining nook for casual meals. The sunlit den offers an ideal space to read, relax or watch tv. The 2nd floor boasts 3 large comfortable bedrooms and a main bath & a staircase to the attic that takes you to the enormous 4th bedroom which is perfect for transformation into a primary bedroom and en-suite bath. The finished basement further expands your living space offering a den, full bath, laundry room, 2 storage rooms & 3 large closets. Situated on a 50 x 200 lot, there's a yard perfect for gardening, entertaining & relaxing, a 2-car detached garage and spacious driveway with turnaround capability. Minutes away from top rated schools, train station and Westfield's vibrant downtown area with shops and restaurants combine to make this a fantastic location. Don't miss out on the chance to create your dream home and lasting memories. Schedule a visit today and envision the endless possibilities! Chimney and flue as-is, no known issues.
Listing Agent
ANN WEISS
BHHS FOX & ROACH Brokerage Phone: 908-917-9258 Listed on: 07/24/2024
Home Details
Home Type
- Single Family
Est. Annual Taxes
- $11,607
Year Built
- Built in 1920
Lot Details
- 10,019 Sq Ft Lot
- Level Lot
Parking
- 2 Car Detached Garage
Home Design
- Colonial Architecture
- Tile
Interior Spaces
- Ceiling Fan
- Gas Fireplace
- Blinds
- Family Room
- Living Room with Fireplace
- Breakfast Room
- Formal Dining Room
- Den
- Storage Room
- Utility Room
- Finished Basement
- Sump Pump
Kitchen
- Eat-In Kitchen
- Gas Oven or Range
- Self-Cleaning Oven
- Recirculated Exhaust Fan
- Microwave
- Dishwasher
Flooring
- Wood
- Wall to Wall Carpet
Bedrooms and Bathrooms
- 4 Bedrooms
- Primary bedroom located on second floor
- 2 Full Bathrooms
Laundry
- Laundry Room
- Dryer
- Washer
Home Security
- Carbon Monoxide Detectors
- Fire and Smoke Detector
Outdoor Features
- Patio
Schools
- Mckinley Elementary School
- Edison Middle School
- Westfield High School
Utilities
- Window Unit Cooling System
- Radiator
- Standard Electricity
- Gas Water Heater
Listing and Financial Details
- Assessor Parcel Number 2920-02816-0000-00025-0000-
Map
Home Values in the Area
Average Home Value in this Area
Tax History
| Year | Tax Paid | Tax Assessment Tax Assessment Total Assessment is a certain percentage of the fair market value that is determined by local assessors to be the total taxable value of land and additions on the property. | Land | Improvement |
|---|---|---|---|---|
| 2025 | $11,850 | $526,200 | $309,600 | $216,600 |
| 2024 | $11,608 | $526,200 | $309,600 | $216,600 |
| 2023 | $11,608 | $526,200 | $309,600 | $216,600 |
| 2022 | $11,366 | $526,200 | $309,600 | $216,600 |
| 2021 | $11,382 | $526,200 | $309,600 | $216,600 |
| 2020 | $11,355 | $526,200 | $309,600 | $216,600 |
| 2019 | $11,313 | $526,200 | $309,600 | $216,600 |
| 2018 | $12,848 | $138,200 | $53,800 | $84,400 |
| 2017 | $12,778 | $138,200 | $53,800 | $84,400 |
| 2016 | $12,478 | $138,200 | $53,800 | $84,400 |
| 2015 | $12,229 | $138,200 | $53,800 | $84,400 |
| 2014 | $11,826 | $138,200 | $53,800 | $84,400 |
Property History
| Date | Event | Price | List to Sale | Price per Sq Ft |
|---|---|---|---|---|
| 08/07/2024 08/07/24 | Pending | -- | -- | -- |
| 07/24/2024 07/24/24 | For Sale | $645,000 | -- | -- |
Purchase History
| Date | Type | Sale Price | Title Company |
|---|---|---|---|
| Interfamily Deed Transfer | -- | -- |
Source: Garden State MLS
MLS Number: 3915217
APN: 20-02816-0000-00025
- 207 N Scotch Plains Ave
- 652 W Broad St
- 314 Highgate Ave
- 1466 Lamberts Mill Rd
- 258 Hyslip Ave
- 608 Hort St
- 2116 Newark Ave
- 1972 W Broad St
- 941 South Ave W
- 514 Downer St
- 863 North Ave W
- 1761 Cooper Rd
- 538 Westfield Ave
- 4 Brandywine Ct
- 2 Dutch Ln
- 35 Shady Ln
- 676 Vermont St
- 522 Boulevard
- 191 King St
- 187 King St
