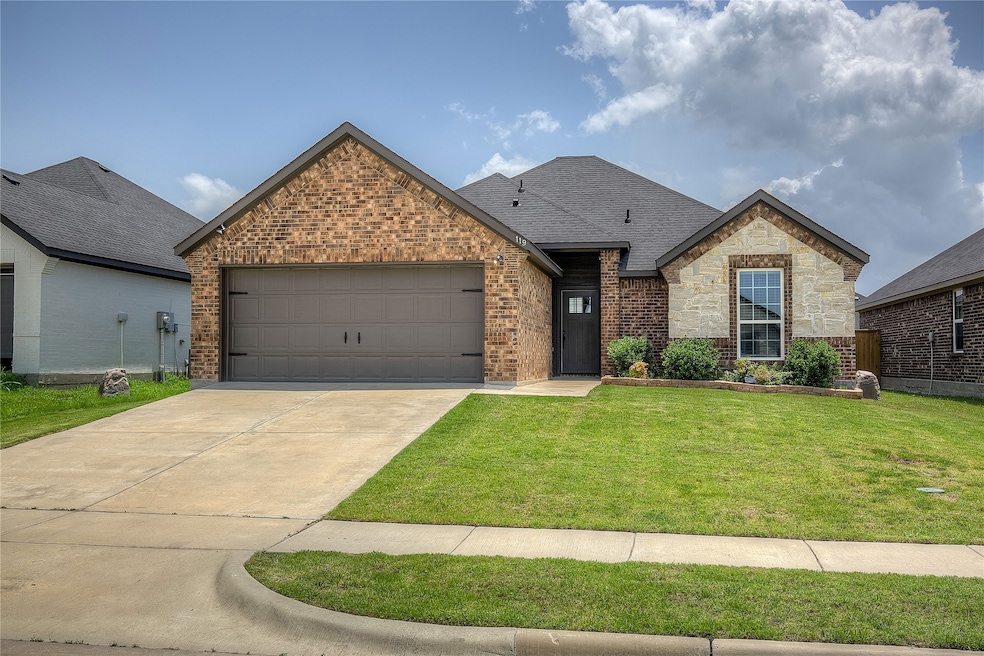
119 Lampassas Dr Greenville, TX 75402
Mineral Heights NeighborhoodEstimated payment $1,920/month
Highlights
- Open Floorplan
- Granite Countertops
- 2 Car Attached Garage
- Traditional Architecture
- Covered Patio or Porch
- Interior Lot
About This Home
**** ADDTIONAL PRICE IMPROVEMENT TO SETTLE ESTATE *** This like-new Castlerock Builders design has it all and checks every box for an open concept floor plan with granite countertops, LVP and carpeted flooring. The wide-open living, dining and kitchen will be great for family time with a large, grassed backyard and privacy fencing. This all electric home is energy efficient and the kitchen features a center island with stainless steel appliances, including range oven, dishwasher and farm sink. The primary bedroom is spacious and features an ensuite bath with step in shower, granite countertops and a walk-in closet. The secondary bedrooms and bath are perfect for the kids or a work at home office, too! This home is being sold to settle an estate and there is no SDN, just a home loaded with features and ready for you! Access the transaction documents for more information and features. See it today. ***OFFERS CONSIDERED***
Listing Agent
Tarpley, REALTORS Brokerage Phone: 903-455-5135 License #0138206 Listed on: 06/21/2025
Home Details
Home Type
- Single Family
Est. Annual Taxes
- $5,579
Year Built
- Built in 2022
Lot Details
- 6,578 Sq Ft Lot
- Lot Dimensions are 50x131
- Privacy Fence
- Wood Fence
- Landscaped
- Interior Lot
- Sprinkler System
- Back Yard
HOA Fees
- $6 Monthly HOA Fees
Parking
- 2 Car Attached Garage
- Inside Entrance
- Parking Accessed On Kitchen Level
- Front Facing Garage
- Garage Door Opener
Home Design
- Traditional Architecture
- Brick Exterior Construction
- Slab Foundation
- Composition Roof
Interior Spaces
- 1,489 Sq Ft Home
- 1-Story Property
- Open Floorplan
- Ceiling Fan
- Window Treatments
- Washer and Electric Dryer Hookup
Kitchen
- Electric Range
- Microwave
- Dishwasher
- Kitchen Island
- Granite Countertops
- Disposal
Flooring
- Carpet
- Luxury Vinyl Plank Tile
Bedrooms and Bathrooms
- 3 Bedrooms
- Walk-In Closet
- 2 Full Bathrooms
- Double Vanity
Outdoor Features
- Covered Patio or Porch
Schools
- Lamar Elementary School
- Greenville High School
Utilities
- Central Heating and Cooling System
- High Speed Internet
- Cable TV Available
Community Details
- Association fees include management
- Gulf Property Management Association
- Cedar Crk Add Ph 4 Sec 2 Subdivision
Listing and Financial Details
- Legal Lot and Block 2 / I
- Assessor Parcel Number 232773
Map
Home Values in the Area
Average Home Value in this Area
Tax History
| Year | Tax Paid | Tax Assessment Tax Assessment Total Assessment is a certain percentage of the fair market value that is determined by local assessors to be the total taxable value of land and additions on the property. | Land | Improvement |
|---|---|---|---|---|
| 2024 | $3,249 | $272,310 | $34,050 | $238,260 |
| 2023 | $3,249 | $275,940 | $33,070 | $242,870 |
| 2022 | $613 | $27,350 | $27,350 | $0 |
| 2021 | $682 | $27,350 | $27,350 | $0 |
Property History
| Date | Event | Price | Change | Sq Ft Price |
|---|---|---|---|---|
| 08/06/2025 08/06/25 | Price Changed | $265,900 | -1.3% | $179 / Sq Ft |
| 07/30/2025 07/30/25 | Price Changed | $269,500 | -2.0% | $181 / Sq Ft |
| 07/12/2025 07/12/25 | Price Changed | $274,900 | -5.0% | $185 / Sq Ft |
| 07/03/2025 07/03/25 | Price Changed | $289,500 | -1.9% | $194 / Sq Ft |
| 06/21/2025 06/21/25 | For Sale | $295,000 | +5.4% | $198 / Sq Ft |
| 10/14/2022 10/14/22 | Sold | -- | -- | -- |
| 09/19/2022 09/19/22 | Pending | -- | -- | -- |
| 09/19/2022 09/19/22 | For Sale | $280,000 | -- | $189 / Sq Ft |
Purchase History
| Date | Type | Sale Price | Title Company |
|---|---|---|---|
| Special Warranty Deed | -- | -- |
Similar Homes in Greenville, TX
Source: North Texas Real Estate Information Systems (NTREIS)
MLS Number: 20977482
APN: 232773
- 107 Apache Dr
- 8915 Cheyenne Dr
- 126 Comanche Dr
- 8908 Kiowa Dr
- 808 Tippit Ln
- 801 Ransom Way
- 703 Hardaway Dr
- 602 Hardaway Dr
- 708 Ransom Way
- 118 Cherokee St
- 133 Cherokee St
- 109 Shawnee St
- Charleston Plan at Forest Ridge Estates - Forest Ridge
- Callington II Plan at Forest Ridge Estates - Forest Ridge
- Brentwood II Plan at Forest Ridge Estates - Forest Ridge
- Aspen II Plan at Forest Ridge Estates - Forest Ridge
- Alexander Plan at Forest Ridge Estates - Forest Ridge
- Pine III Plan at Forest Ridge Estates - Forest Ridge
- TBD Fm 1570 Ln
- 8833 Kiowa Dr
- 802 Ransom Way
- 708 Ransom Way
- 801 Ransom Way
- 704 Ransom Way
- 138 Lipan St
- 8513 Christie Ln
- 7822 Cottonwood Dr
- 509 Dogwood Dr
- 803 Moseley Ln
- 609 Beechwood Dr
- 630 Redwood Dr
- 632 Redwood Dr
- 6612 Pattison E
- 6618 Pattison E
- 6616 Pattison E
- 6620 Pattison E
- 504 Ellis Place Dr
- 6814 Topaz Dr
- 1905 Center Point Ln
- 526 Oakridge Dr






