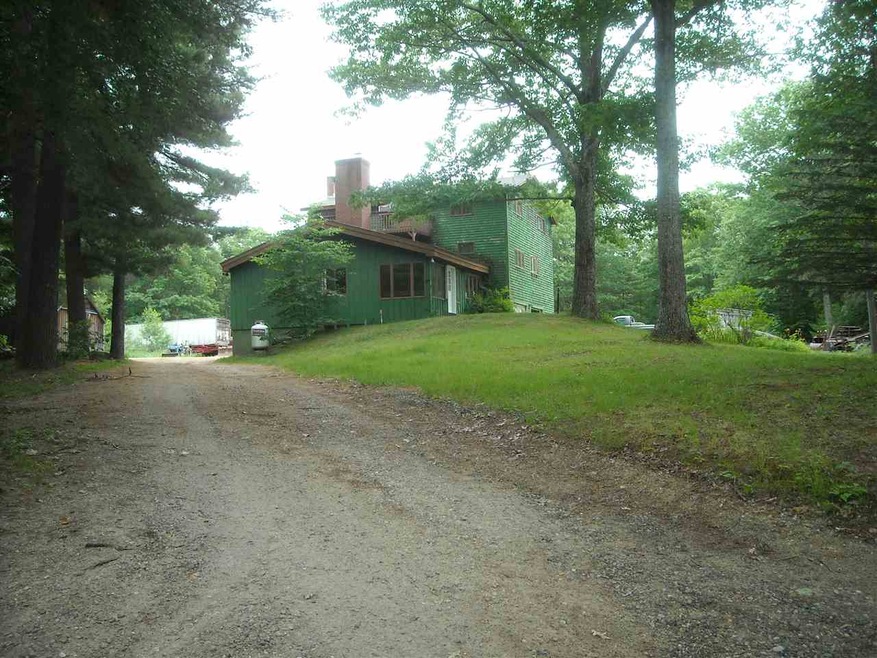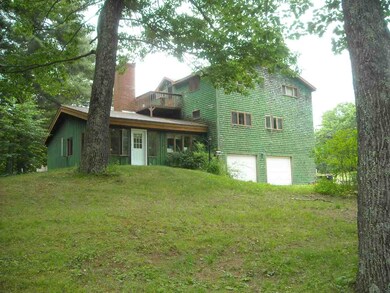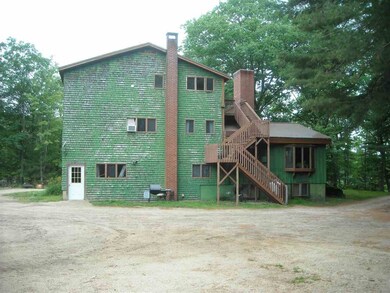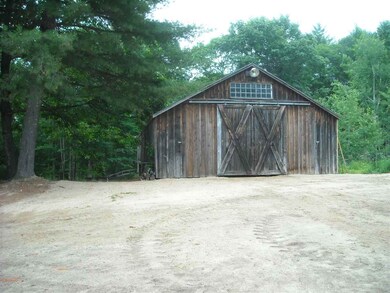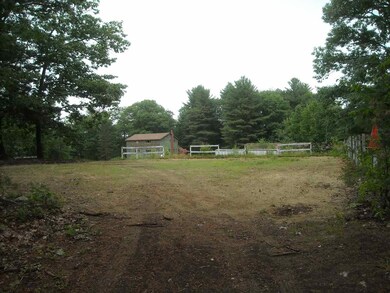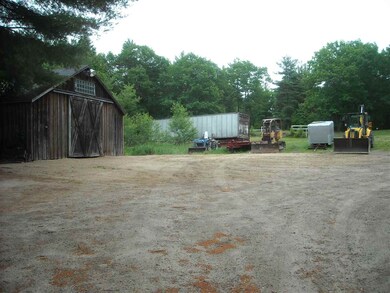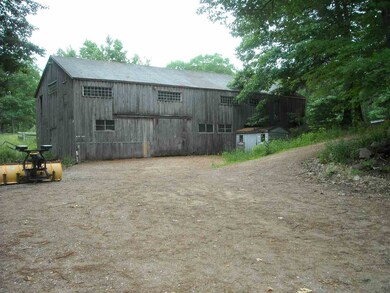
119 Laurel Ln New Boston, NH 03070
New Boston NeighborhoodHighlights
- Water Views
- Barn
- 9.55 Acre Lot
- New Boston Central School Rated A-
- Sauna
- Deck
About This Home
As of August 2018This home was designed as a passive solar home, and many features still remain. Solar panels are gone and an addition has been added, but this home is still unique in so many ways! Cathedral ceilings, Norwegian pine trim in most rooms, a 3 sided fireplace hearth, living space on four floors including a full apartment, a 12 person wood fired steam sauna and even a bomb shelter! Now let's talk about the farm. The main barn is 80x30 upstairs and set up mostly as work space, and down below is 50x30 and has 10 stalls, half of which are box stalls. There is an equipment shed, a run in shed, remnants of a riding ring and an old fenced pasture. There is also a newly constructed large parking area for horse trailers or equipment. This home has much to offer the buyer looking for something out of the ordinary. With some cosmetic upgrading, this home could be a showplace once again!
Property Details
Home Type
- Multi-Family
Est. Annual Taxes
- $7,702
Year Built
- Built in 1975
Lot Details
- 9.55 Acre Lot
- Dirt Road
- Lot Sloped Up
- Wooded Lot
- Garden
Parking
- 2 Car Direct Access Garage
- Gravel Driveway
- Dirt Driveway
Property Views
- Water Views
- Countryside Views
Home Design
- Contemporary Architecture
- Concrete Foundation
- Wood Frame Construction
- Shingle Roof
- Shake Siding
- Cedar
Interior Spaces
- 2 Full Bathrooms
- 3-Story Property
- Sauna
- Stove
Flooring
- Wood
- Carpet
- Laminate
- Tile
Finished Basement
- Connecting Stairway
- Interior Basement Entry
Outdoor Features
- Balcony
- Deck
Schools
- New Boston Central Elementary School
- Mountain View Middle School
- Goffstown High School
Farming
- Barn
- Farm
- Agricultural
Horse Facilities and Amenities
- Grass Field
Utilities
- Cooling System Mounted In Outer Wall Opening
- Pellet Stove burns compressed wood to generate heat
- Heating System Uses Gas
- Heating System Uses Oil
- 200+ Amp Service
- Drilled Well
- Liquid Propane Gas Water Heater
- Private Sewer
Listing and Financial Details
- Tax Lot 8
Community Details
Overview
- 2 Units
Recreation
- Hiking Trails
Similar Home in New Boston, NH
Home Values in the Area
Average Home Value in this Area
Property History
| Date | Event | Price | Change | Sq Ft Price |
|---|---|---|---|---|
| 08/06/2025 08/06/25 | For Sale | $749,900 | +129.3% | $250 / Sq Ft |
| 08/31/2018 08/31/18 | Sold | $327,000 | -2.4% | $88 / Sq Ft |
| 08/28/2018 08/28/18 | Price Changed | $335,000 | -16.2% | $91 / Sq Ft |
| 08/10/2018 08/10/18 | Pending | -- | -- | -- |
| 07/19/2018 07/19/18 | Price Changed | $399,900 | -10.9% | $108 / Sq Ft |
| 07/02/2018 07/02/18 | For Sale | $449,000 | -- | $121 / Sq Ft |
Tax History Compared to Growth
Agents Affiliated with this Home
-

Seller's Agent in 2025
Donna Ward
EXIT Reward Realty
(603) 783-1707
109 Total Sales
Map
Source: PrimeMLS
MLS Number: 4706028
- Lot 33 Sawmill Ln
- Lot 26 Sawmill Ln
- 728 Bedford Rd
- 11 Cedar Dr
- 150 Foxberry Dr
- 15 Boulder Dr
- 32-4 Chestnut Hill Rd
- 32-1 Chestnut Hill Rd
- 8 Bog Brook Rd
- 11 Mountain Rd
- 89 Chestnut Hill Rd Unit ``1
- 16 Meetinghouse Hill Rd
- 45 Mont Vernon Rd
- 135 Mccollum Rd
- 114 Byam Rd
- 17-4-38 Boiling Kettle Ln Unit 17-4-38
- 55 Indian Rock Rd
- 25 Indian Rock Rd Unit 17-4-19
- 29 Kendall Hill Rd
- 17-4-31 Boiling Kettle Way Unit 17-4-31
