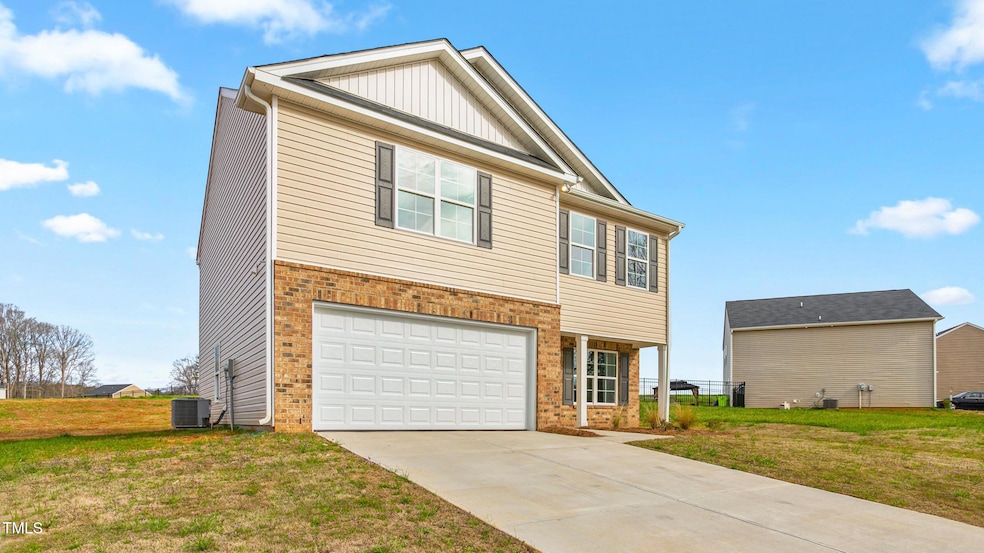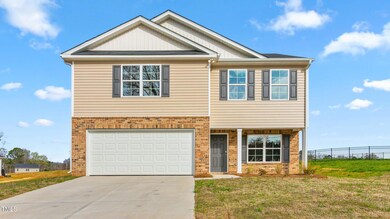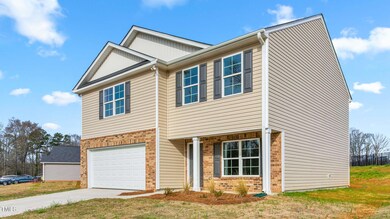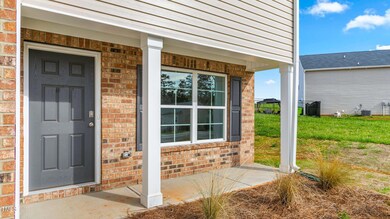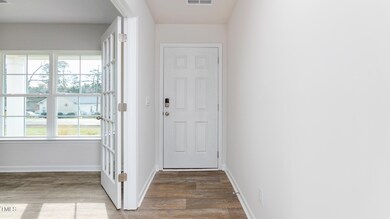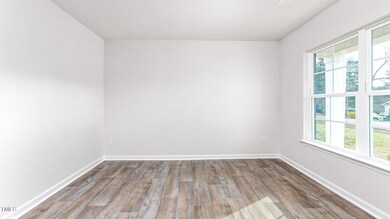119 Leven Dr Gibsonville, NC 27249
Estimated payment $2,192/month
Highlights
- New Construction
- Traditional Architecture
- Community Pool
- Clubhouse
- Loft
- Home Office
About This Home
The Penwell greets you with flex room with french doors on the main level and a half bath. The kitchen has an island with granite countertops, white cabinets, with soft close cabinet doors. Stainless steel appliances, dining space, walk in pantry and living room. Second floor has 3 bedrooms and shared full bath with quartz countertops and double vanity sink. Primary bedroom and bath is adorned with double vanity sink and quartz countertops, stand up shower. Laundry room and linen closet are also located on the second floor. This home is also equipped with D. R. Horton, Home-is-Connected, Smart Home Technology. All homes are built with quality materials & workmanship throughout, plus a one-year builder's warranty and 10-year structural warranty. The Smart Home Technology that keeps you in touch with your new home right in the palm of your hand! Features are included such as a Wi-Fi programmable thermostat, a keyless door lock, a wireless switch, a touchscreen Smart Home control panel, automation platform, video doorbell. Home is built with quality materials & workmanship throughout, plus a one-year builder's warranty and 10-year structural warranty. The home also has a built-in pest control system included.
Home Details
Home Type
- Single Family
Year Built
- Built in 2025 | New Construction
HOA Fees
- $85 Monthly HOA Fees
Parking
- 2 Car Attached Garage
Home Design
- Home is estimated to be completed on 10/31/25
- Traditional Architecture
- Brick Veneer
- Slab Foundation
- Frame Construction
- Architectural Shingle Roof
- Shake Siding
- Vinyl Siding
Interior Spaces
- 2,163 Sq Ft Home
- 2-Story Property
- Living Room
- Home Office
- Loft
- Pull Down Stairs to Attic
- Laundry Room
Kitchen
- Walk-In Pantry
- Electric Range
- Microwave
- Dishwasher
- Disposal
Flooring
- Carpet
- Vinyl
Bedrooms and Bathrooms
- 3 Bedrooms
- Primary bedroom located on second floor
Home Security
- Carbon Monoxide Detectors
- Fire and Smoke Detector
Schools
- Guilford County Schools Elementary And Middle School
- Guilford County Schools High School
Utilities
- Forced Air Zoned Heating and Cooling System
- Heat Pump System
- Underground Utilities
Additional Features
- Smart Technology
- 0.38 Acre Lot
Listing and Financial Details
- Home warranty included in the sale of the property
- Assessor Parcel Number 240071
Community Details
Overview
- Association fees include unknown
- Red Rock Management Association, Phone Number (888) 757-3376
- Built by D.R. Horton
- Edinborough Subdivision, Penwell E Floorplan
Amenities
- Clubhouse
Recreation
- Community Pool
Map
Home Values in the Area
Average Home Value in this Area
Property History
| Date | Event | Price | List to Sale | Price per Sq Ft | Prior Sale |
|---|---|---|---|---|---|
| 11/13/2025 11/13/25 | Sold | $336,000 | 0.0% | $155 / Sq Ft | View Prior Sale |
| 11/10/2025 11/10/25 | Off Market | $336,000 | -- | -- | |
| 11/08/2025 11/08/25 | Price Changed | $336,000 | +0.6% | $155 / Sq Ft | |
| 11/06/2025 11/06/25 | Price Changed | $334,000 | -1.5% | $154 / Sq Ft | |
| 10/10/2025 10/10/25 | Price Changed | $339,000 | -2.9% | $157 / Sq Ft | |
| 09/10/2025 09/10/25 | Price Changed | $349,000 | -2.5% | $161 / Sq Ft | |
| 09/05/2025 09/05/25 | For Sale | $358,000 | -- | $165 / Sq Ft |
Source: Doorify MLS
MLS Number: 10105297
- 118 Still Water Cir
- 109 Claystone Dr
- 101 Claystone Dr
- 513 First St
- 231 Graphite Dr
- 272 Moonstone Ct
- 102 Graphite Dr
- 100 Rosemont St
- 103 Eva Dr
- 541 N Carolina 61
- 315 Brooks Garden Rd
- 2217 Magnolia Ct
- 201 Orange Dr
- 6800 Winners Dr
- 7100 Summerside Dr
- 6470 Grogan Hill Rd
- 6849 Keeneland Dr
- 1094 Forman Ln
- 732 Breeders Cup Dr
- 739 E Haggard Ave
