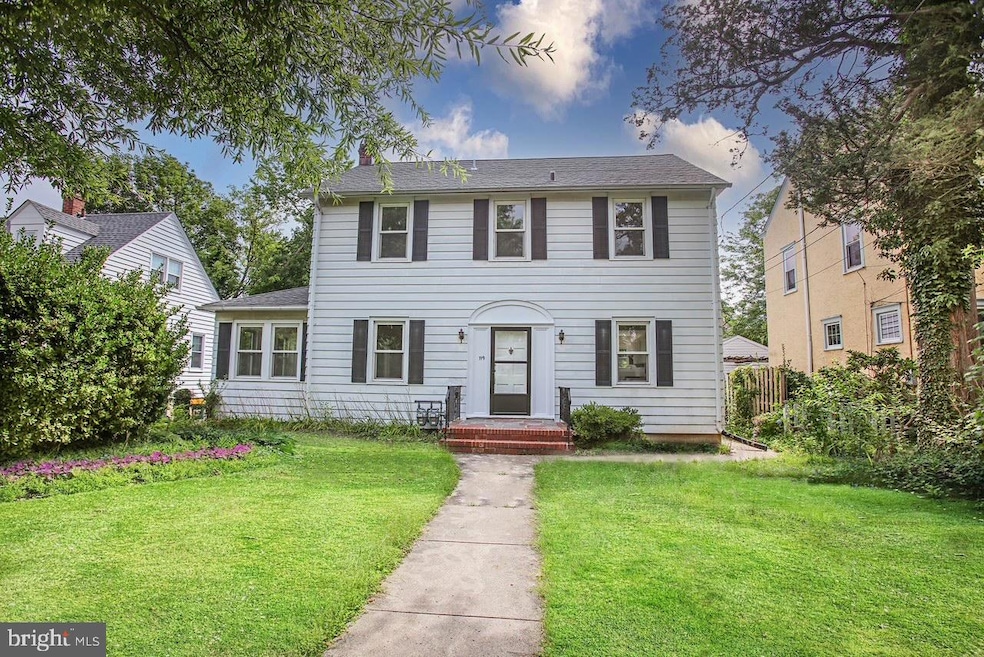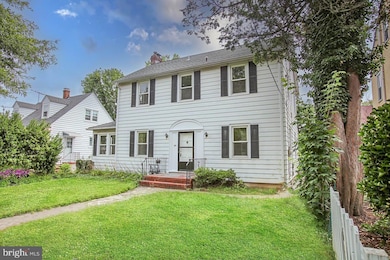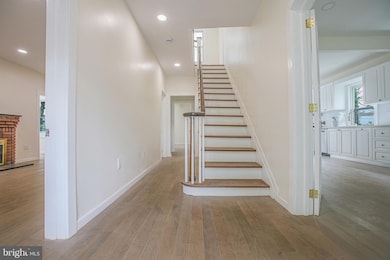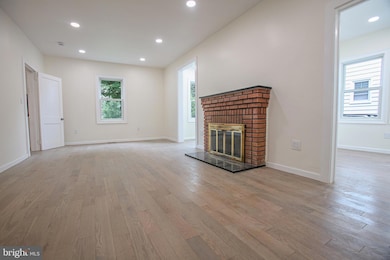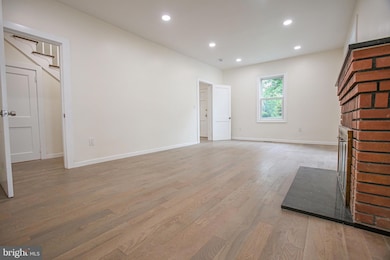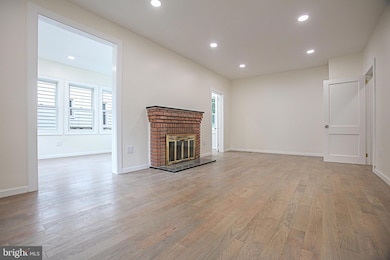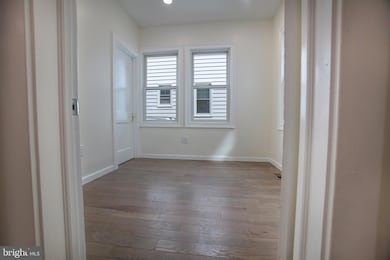119 Linden Ln Princeton, NJ 08540
Highlights
- Colonial Architecture
- 2 Car Detached Garage
- More Than Two Accessible Exits
- Community Park Elementary School Rated A+
- Fireplace
- 4-minute walk to Potts Park
About This Home
Great location to Schools!
Everything Brand-New!!
Colonial Style, 5 Bedrooms 4 Full Baths! Spacious bedroom in main level!
Hand wood flooring throughout!
Main level offers great room with fire place, attached a Den as office. Formal dinning connect bright kitchen. Spacious bedroom, full bath.
Upper level offers Master Bedroom with master bath, one bedroom with full bath. Two bedrooms and full Bath.
Detached two-car garage in back yard. Driveway for parking in back yard from Ewing St.
Check the location, check the schools, enjoy such daily-life convenience.
Listing Agent
(609) 802-1623 lynn-ziqi.li@cbmoves.com Coldwell Banker Residential Brokerage - Princeton License #1647853 Listed on: 07/15/2025

Home Details
Home Type
- Single Family
Est. Annual Taxes
- $18,068
Year Built
- Built in 1929
Lot Details
- 9,535 Sq Ft Lot
- Lot Dimensions are 51.00 x 187.00
- Property is zoned R3
Parking
- 2 Car Detached Garage
- 2 Driveway Spaces
Home Design
- Colonial Architecture
- Brick Foundation
- Vinyl Siding
Interior Spaces
- 2,448 Sq Ft Home
- Property has 2 Levels
- Fireplace
- Unfinished Basement
- Basement Fills Entire Space Under The House
Bedrooms and Bathrooms
Accessible Home Design
- More Than Two Accessible Exits
Schools
- Community Park Elementary School
- Witherspon Middle School
- Princeton High School
Utilities
- 90% Forced Air Heating and Cooling System
- Natural Gas Water Heater
Community Details
- No Pets Allowed
Listing and Financial Details
- Residential Lease
- Security Deposit $10,200
- No Smoking Allowed
- 12-Month Min and 24-Month Max Lease Term
- Available 7/21/25
- Assessor Parcel Number 14-00031 04-00077
Map
Source: Bright MLS
MLS Number: NJME2062560
APN: 14-00031-04-00077
- 182 N Harrison St Unit 2ndFloorApt
- 171 Linden Ln
- 252 N Harrison St
- 275 N Harrison St
- 69 Pine St Unit 1
- 49 Fisher Ave
- 18 Oakland St
- 37 Moran Ave
- 60 Wiggins St Unit 1
- 255 Nassau St Unit 301
- 36 Moore St Unit 8
- 1 Markham Rd Unit 2F
- 10 Harris Rd
- 365 Terhune Rd
- 5 Madison St
- 200 Nassau St Unit 2
- 11 Greenview Ave
- 172 Nassau St
- 100 Albert Way
- 197 Witherspoon St Unit 3
