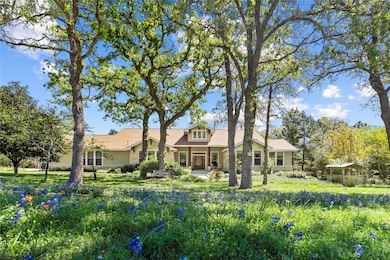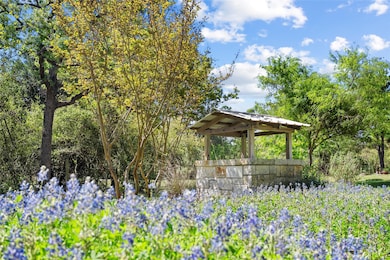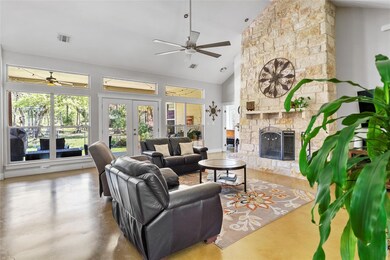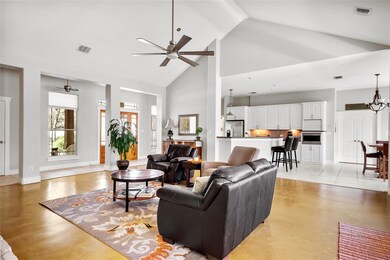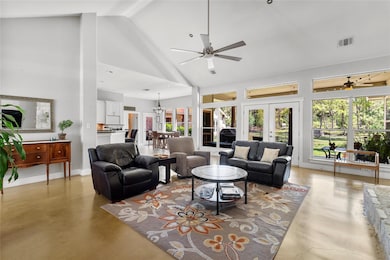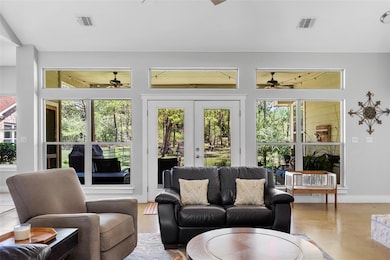
Estimated payment $4,813/month
Highlights
- Additional Residence on Property
- View of Trees or Woods
- Open Floorplan
- Gated Community
- 2.24 Acre Lot
- Mature Trees
About This Home
2.243 ACRES, Located in the exclusive gated community of the Arbors at Dogwood Creek, this stunning one-story residence is a perfect blend of luxury and comfort. This beautiful home offers a fantastic floorplan with 2,752 sqft, featuring 3 spacious bedrooms and 2 bathrooms. A total of 1425 sq ft detached guest house (720 sqft) and a finished workshop (606 sq ft) heated/cooled that can be converted into more living space or utilized as a workspace for hobbies. Natural light provides breathtaking views of the back patio. The formal dining area serves as an ideal setting for family gatherings or can easily transform into a home office, accommodating your lifestyle needs. The kitchen is in the heart of the home, where family and friends gather with its modern design, ample storage, and efficient layout. Large windows allow for plenty of natural light, making the kitchen feel warm and inviting throughout the day. For entertainment enthusiasts, the large media room is equipped with Bose surround sound, ensuring that movie nights are a cinematic experience or it could be used as a bedroom. The private primary suite is your personal retreat. The remodeled ensuite bath features a spacious walk-in shower, and the walk-in closet is a masterpiece in itself. Step outside to the large, private back yard that surrounds you, a perfect setting for outdoor gatherings. Enjoy a stroll on the walking trails throughout the property. This property also includes a charming guest house with its own private entrance. It features a comfortable one-bedroom, one-bath layout, complete with a full kitchen and bath ideal for visitors & guests. Oversized 3 car garage provides ample room for all your storage needs. Private well ensures that the many trees and native plants on the property thrive. Both the main home & guest house are fully fenced with elegant wrought iron fencing. With its thoughtful design, modern amenities, and convenient location this home is ready to welcome you home.
Listing Agent
Sterling & Associates R.E. Brokerage Phone: (512) 281-3336 License #0678862 Listed on: 04/10/2025
Home Details
Home Type
- Single Family
Est. Annual Taxes
- $12,414
Year Built
- Built in 2002
Lot Details
- 2.24 Acre Lot
- West Facing Home
- Wire Fence
- Landscaped
- Native Plants
- Mature Trees
- Many Trees
- Private Yard
- Back and Front Yard
HOA Fees
- $40 Monthly HOA Fees
Parking
- 3 Car Attached Garage
- Off-Street Parking
Home Design
- Slab Foundation
- Composition Roof
- Stone Siding
- HardiePlank Type
Interior Spaces
- 3,472 Sq Ft Home
- 1-Story Property
- Open Floorplan
- High Ceiling
- Ceiling Fan
- Double Pane Windows
- Entrance Foyer
- Living Room with Fireplace
- Dining Area
- Concrete Flooring
- Views of Woods
- Dryer
Kitchen
- Breakfast Area or Nook
- Open to Family Room
- Breakfast Bar
- Double Oven
- Gas Oven
- Propane Cooktop
- Microwave
- Plumbed For Ice Maker
- Dishwasher
- Kitchen Island
- Granite Countertops
- Disposal
Bedrooms and Bathrooms
- 4 Main Level Bedrooms
- Walk-In Closet
- In-Law or Guest Suite
- 3 Full Bathrooms
- Double Vanity
- Walk-in Shower
Outdoor Features
- Separate Outdoor Workshop
- Rear Porch
Additional Homes
- Additional Residence on Property
Schools
- Booker T Washington Elementary School
- Elgin Middle School
- Elgin High School
Utilities
- Forced Air Zoned Heating and Cooling System
- Vented Exhaust Fan
- Propane
- Private Water Source
- Electric Water Heater
- Septic Tank
- High Speed Internet
Listing and Financial Details
- Assessor Parcel Number R81631
Community Details
Overview
- Association fees include common area maintenance
- Arbors Of Dogwood Creek HOA
- The Arbors At Dogwood Creek Subdivision
Amenities
- Community Barbecue Grill
- Picnic Area
Recreation
- Park
Security
- Gated Community
Map
Home Values in the Area
Average Home Value in this Area
Tax History
| Year | Tax Paid | Tax Assessment Tax Assessment Total Assessment is a certain percentage of the fair market value that is determined by local assessors to be the total taxable value of land and additions on the property. | Land | Improvement |
|---|---|---|---|---|
| 2025 | $11,181 | $607,819 | $136,201 | $471,618 |
| 2023 | $11,181 | $617,569 | -- | -- |
| 2022 | $10,718 | $561,426 | $0 | $0 |
| 2021 | $11,363 | $510,387 | $90,866 | $419,521 |
| 2020 | $10,725 | $467,690 | $68,394 | $399,296 |
| 2019 | $9,985 | $429,529 | $68,394 | $361,135 |
| 2018 | $10,010 | $429,529 | $68,394 | $361,135 |
| 2017 | $9,144 | $391,495 | $43,285 | $348,210 |
| 2016 | $8,789 | $376,292 | $43,285 | $348,210 |
| 2015 | $6,744 | $370,700 | $43,285 | $327,415 |
| 2014 | $6,744 | $320,448 | $43,285 | $277,163 |
Property History
| Date | Event | Price | List to Sale | Price per Sq Ft | Prior Sale |
|---|---|---|---|---|---|
| 10/07/2025 10/07/25 | For Sale | $715,000 | 0.0% | $206 / Sq Ft | |
| 07/21/2025 07/21/25 | Off Market | -- | -- | -- | |
| 06/27/2025 06/27/25 | Price Changed | $715,000 | -1.4% | $206 / Sq Ft | |
| 04/10/2025 04/10/25 | For Sale | $725,000 | +86.1% | $209 / Sq Ft | |
| 10/31/2014 10/31/14 | Sold | -- | -- | -- | View Prior Sale |
| 10/01/2014 10/01/14 | Pending | -- | -- | -- | |
| 09/03/2014 09/03/14 | For Sale | $389,500 | +19.8% | $94 / Sq Ft | |
| 03/19/2012 03/19/12 | Sold | -- | -- | -- | View Prior Sale |
| 02/22/2012 02/22/12 | Pending | -- | -- | -- | |
| 01/30/2012 01/30/12 | For Sale | $325,000 | -- | $118 / Sq Ft |
Purchase History
| Date | Type | Sale Price | Title Company |
|---|---|---|---|
| Vendors Lien | $296,560 | Independence Title Company | |
| Vendors Lien | -- | Alamo Title Company |
Mortgage History
| Date | Status | Loan Amount | Loan Type |
|---|---|---|---|
| Open | $296,560 | New Conventional | |
| Previous Owner | $321,772 | VA |
About the Listing Agent

Cecilia brings exceptional customer service, commitment and drive to serving her clients in and around the Elgin and Bastrop areas. As a full time Real Estate Agent, Cecilia’s approach is listening and understanding what’s important so you can get “the most money for your property OR the most property for your money.”
Cecilia’s clients usually become lifelong friends because she ensures that whether they are buying or selling real estate, she puts all her energy into assisting them in
Cecilia's Other Listings
Source: Unlock MLS (Austin Board of REALTORS®)
MLS Number: 4329880
APN: 81631
- 147 Arbors Cir
- 533 Arbors Cir
- 171 Pin Oak Crossing
- 116 Pine Point Cove
- 330 Arbors Cir
- 315 Arbors Cir
- 149 Spanish Oak Trail
- [Lot 1] 000 Jordan Ln
- [Lot 2] 000 Jordan Ln
- 120 Twin Oaks Rd
- 230 Cedar Hills Dr
- 130 Los Arcos Rd
- 107 Los Cueva Rd
- 144 Los Arcos Rd
- 133 Crepe Myrtle Pkwy
- TBD Whipperwill Ln
- 198 Wayside Dr
- 181 Pasadera Dr
- 146 Buena Fortuna Rd
- 114 Crepe Myrtle Pkwy
- 397 Lacy Dr Unit B
- 605 Martin Luther King Blvd Unit A
- 732 Hidden Oaks Dr
- 415 Mlk Dr Unit A
- 404 W Cleveland St Unit 1/2
- 309 S Avenue C Unit A
- 206 E Brenham St
- 200 Maple Ln Unit 1201
- 200 Maple Ln Unit 1302
- 200 Maple Ln
- 110 S Main St Unit 206
- 110 S Main St Unit 204
- 106 S Avenue A Unit D
- 511 Central Ave Unit A
- 606 E 2nd St
- 535 Upper Elgin River Rd
- 813 Central Ave
- 700 N Avenue C
- 110 E 8th St
- 105 W Ila St Unit B

