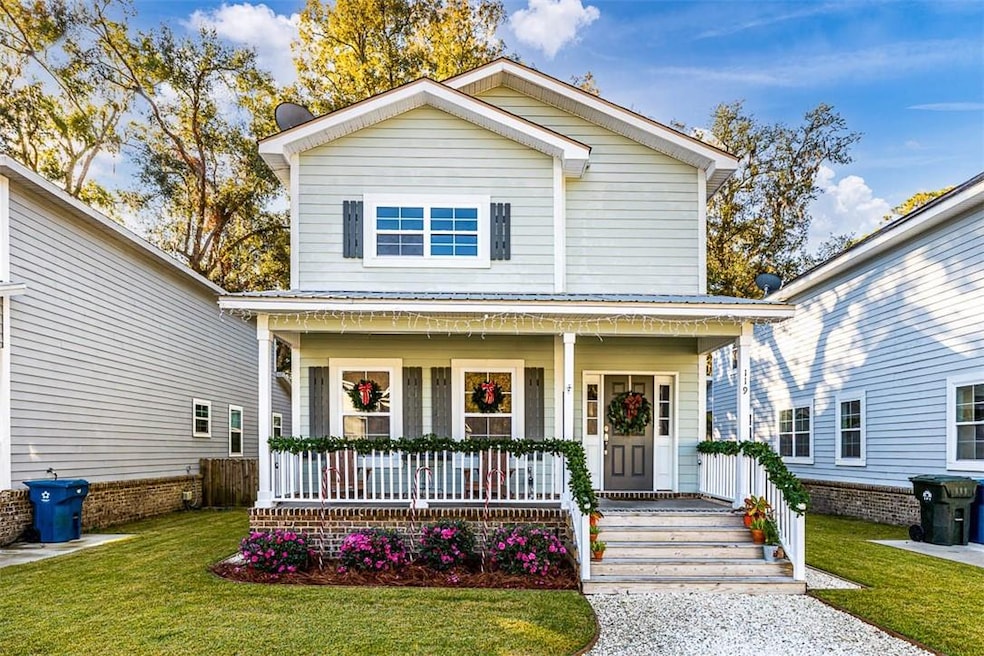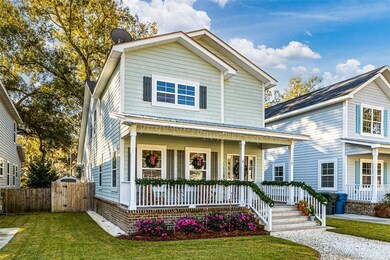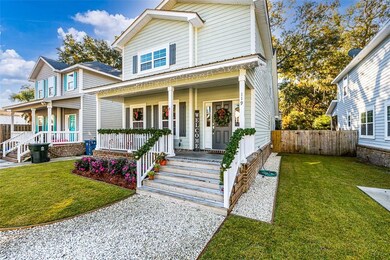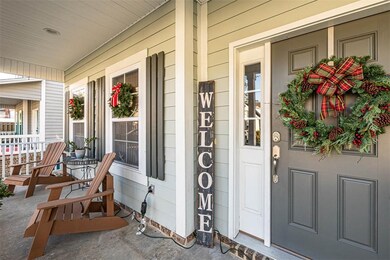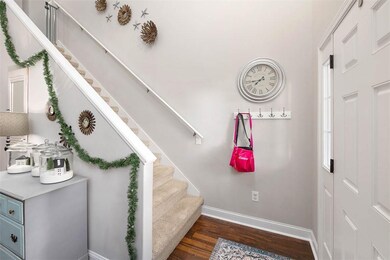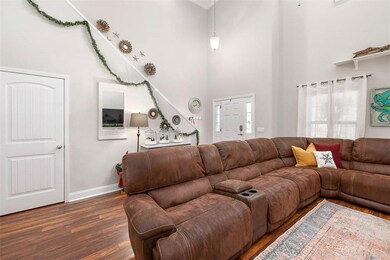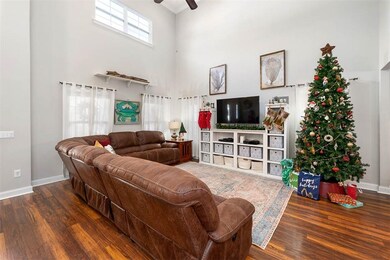
119 Maple St Saint Simons Island, GA 31522
Highlights
- Screened Porch
- Courtyard
- Shed
- Oglethorpe Point Elementary School Rated A
- Laundry Room
- Tile Flooring
About This Home
As of February 2022Beautifully maintained Coastal Cottage that has so many areas to enjoy every inch of this property! High ceilings in the living area, laminate wood flooring, custom cabinets with granite countertops in the kitchen. The laundry room has been updated with open shelving. Master bedroom and bathroom with separate shower and garden tub are on the main floor. Upstairs you have a loft, shiplap, barn door and two bedrooms with a Jack and Jill bathroom. Front porch and back screened porch to enjoy the outdoors! The backyard is the show stopper with pavers and room for fire pit, lawn furniture, grills, shed and projector screen!! Fenced for privacy and pets!
Last Agent to Sell the Property
BHHS Hodnett Cooper Real Estate License #327523 Listed on: 12/01/2021

Last Buyer's Agent
Michael Dillon
eXp Realty, LLC
Home Details
Home Type
- Single Family
Est. Annual Taxes
- $4,354
Year Built
- Built in 2014
Lot Details
- 3,920 Sq Ft Lot
- Privacy Fence
- Fenced
- Zoning described as Res Single
Parking
- 3 Parking Spaces
Home Design
- Raised Foundation
- Slab Foundation
- Fire Rated Drywall
- HardiePlank Type
Interior Spaces
- 2,046 Sq Ft Home
- 2-Story Property
- Ceiling Fan
- Screened Porch
- Pull Down Stairs to Attic
- Laundry Room
Kitchen
- Self-Cleaning Oven
- Microwave
- Dishwasher
- Disposal
Flooring
- Carpet
- Tile
Bedrooms and Bathrooms
- 3 Bedrooms
Outdoor Features
- Courtyard
- Shed
Schools
- Oglethorpe Elementary School
- Glynn Middle School
- Glynn Academy High School
Utilities
- Central Air
- Heating Available
- Grinder Pump
Community Details
- Glynn Haven Estates Subdivision
Listing and Financial Details
- Assessor Parcel Number 04-13919
Ownership History
Purchase Details
Home Financials for this Owner
Home Financials are based on the most recent Mortgage that was taken out on this home.Purchase Details
Home Financials for this Owner
Home Financials are based on the most recent Mortgage that was taken out on this home.Purchase Details
Home Financials for this Owner
Home Financials are based on the most recent Mortgage that was taken out on this home.Purchase Details
Home Financials for this Owner
Home Financials are based on the most recent Mortgage that was taken out on this home.Purchase Details
Purchase Details
Similar Homes in the area
Home Values in the Area
Average Home Value in this Area
Purchase History
| Date | Type | Sale Price | Title Company |
|---|---|---|---|
| Warranty Deed | $449,000 | -- | |
| Warranty Deed | $234,000 | -- | |
| Warranty Deed | $201,030 | -- | |
| Warranty Deed | $230,000 | -- | |
| Limited Warranty Deed | $253,000 | -- | |
| Foreclosure Deed | -- | -- |
Mortgage History
| Date | Status | Loan Amount | Loan Type |
|---|---|---|---|
| Open | $412,200 | VA | |
| Previous Owner | $239,031 | VA | |
| Previous Owner | $140,000 | New Conventional |
Property History
| Date | Event | Price | Change | Sq Ft Price |
|---|---|---|---|---|
| 02/25/2022 02/25/22 | Sold | $449,000 | -6.3% | $219 / Sq Ft |
| 01/26/2022 01/26/22 | Pending | -- | -- | -- |
| 12/01/2021 12/01/21 | For Sale | $479,000 | +104.7% | $234 / Sq Ft |
| 07/24/2015 07/24/15 | Sold | $234,000 | -2.5% | $150 / Sq Ft |
| 06/10/2015 06/10/15 | Pending | -- | -- | -- |
| 05/17/2015 05/17/15 | For Sale | $239,900 | +19.3% | $154 / Sq Ft |
| 02/28/2014 02/28/14 | Sold | $201,030 | +424.4% | $129 / Sq Ft |
| 10/11/2013 10/11/13 | Sold | $38,333 | -80.8% | $19 / Sq Ft |
| 09/16/2013 09/16/13 | Pending | -- | -- | -- |
| 09/13/2013 09/13/13 | Pending | -- | -- | -- |
| 08/01/2013 08/01/13 | For Sale | $199,900 | +401.0% | $128 / Sq Ft |
| 03/13/2013 03/13/13 | For Sale | $39,900 | -- | $20 / Sq Ft |
Tax History Compared to Growth
Tax History
| Year | Tax Paid | Tax Assessment Tax Assessment Total Assessment is a certain percentage of the fair market value that is determined by local assessors to be the total taxable value of land and additions on the property. | Land | Improvement |
|---|---|---|---|---|
| 2024 | $4,354 | $173,600 | $30,160 | $143,440 |
| 2023 | $4,391 | $173,600 | $30,160 | $143,440 |
| 2022 | $2,527 | $127,960 | $30,160 | $97,800 |
| 2021 | $2,602 | $109,600 | $20,320 | $89,280 |
| 2020 | $2,625 | $106,400 | $20,320 | $86,080 |
| 2019 | $2,625 | $100,800 | $24,280 | $76,520 |
| 2018 | $2,757 | $100,800 | $24,280 | $76,520 |
| 2017 | $2,534 | $92,280 | $15,760 | $76,520 |
| 2016 | $2,340 | $92,280 | $15,760 | $76,520 |
| 2015 | $847 | $80,440 | $15,760 | $64,680 |
| 2014 | $847 | $29,960 | $13,120 | $16,840 |
Agents Affiliated with this Home
-
Tamara Green

Seller's Agent in 2022
Tamara Green
BHHS Hodnett Cooper Real Estate
(912) 312-3777
31 in this area
62 Total Sales
-
M
Buyer's Agent in 2022
Michael Dillon
eXp Realty, LLC
-
Tom Mcbride

Seller's Agent in 2015
Tom Mcbride
Avalon Properties Group, LLC
(912) 222-4403
12 in this area
213 Total Sales
-
Page Aiken

Buyer's Agent in 2015
Page Aiken
Aiken Partners Real Estate
(912) 258-6000
64 in this area
87 Total Sales
-
LeAnn Duckworth

Seller's Agent in 2014
LeAnn Duckworth
Duckworth Properties BWK
(912) 266-7675
145 in this area
615 Total Sales
Map
Source: Golden Isles Association of REALTORS®
MLS Number: 1631343
APN: 04-13919
