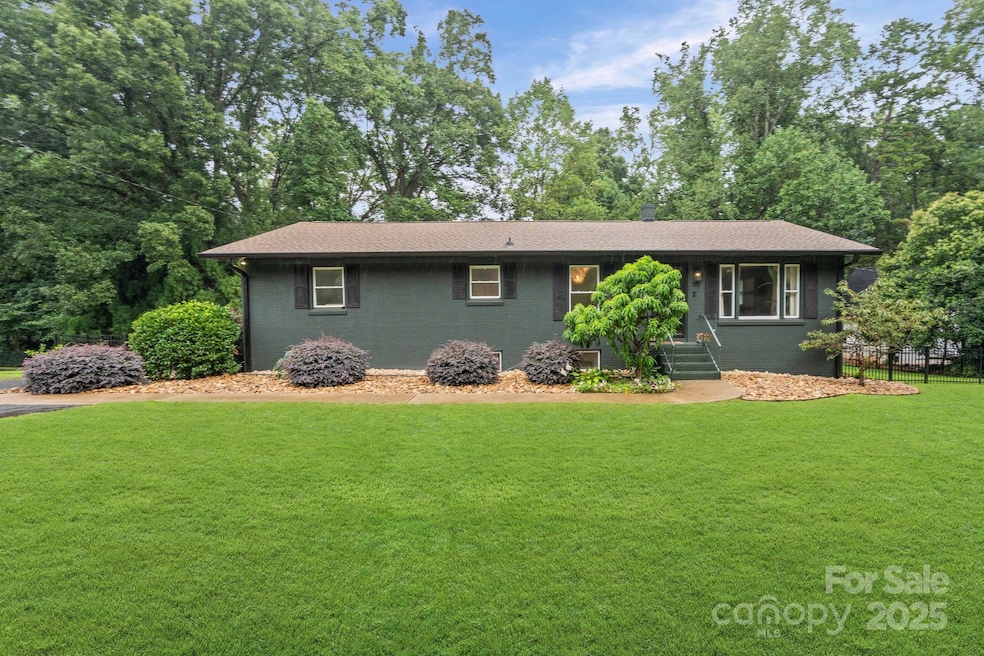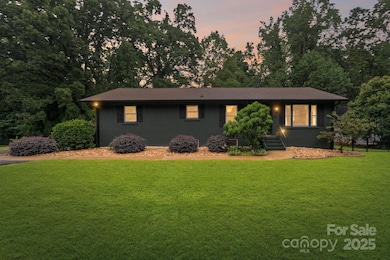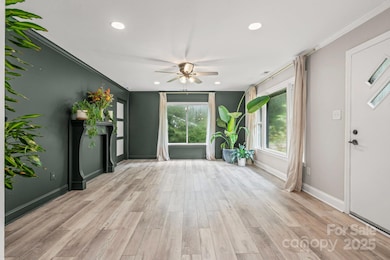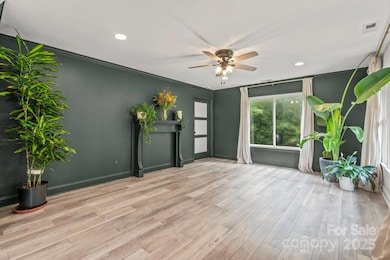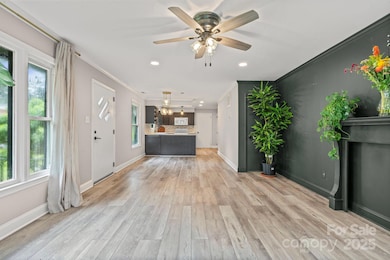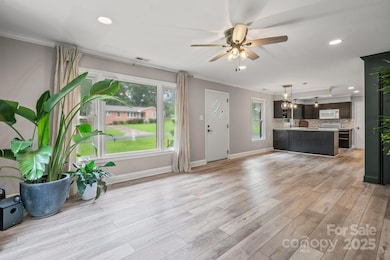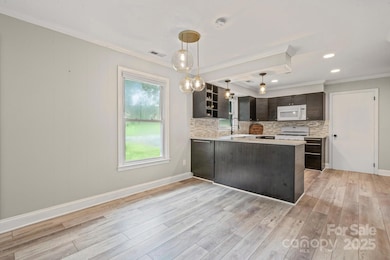119 Meadowbrook Ln Davidson, NC 28036
Estimated payment $3,976/month
Highlights
- Ranch Style House
- No HOA
- Soaking Tub
- Davidson Elementary School Rated A-
- Covered Patio or Porch
- Laundry Room
About This Home
Location! Location! Location! Don't miss this cute ranch located on almost a half acre in Davidson. You have the luxury of living in a quiet neighborhood with large yards but still be close enough to walk to all the shops and restaurants in downtown Davidson. Walk into the home and experience the peace of when time moved slower with all the modern updates and amenities. The open floor plan layout allows you to entertain or cozy up by the big picture window. The primary bathroom is beautifully updated with a double sink, tiled shower, and soaking tub. The main level is complete with 2 more bedrooms and another full bath. Continue entertaining in the finished basement with ample family room space, 2 more bedrooms, full bathroom, laundry room and storage. From the basement walk out to your covered porch and private fenced in backyard with a fire pit and plenty of room to play. Homes in this neighborhood do not become available very often. Don't miss your chance!
Listing Agent
NextHome World Class Brokerage Email: kellydeckerhome@gmail.com License #349806 Listed on: 08/07/2025

Home Details
Home Type
- Single Family
Year Built
- Built in 1964
Lot Details
- Back Yard Fenced
- Property is zoned VI
Home Design
- Ranch Style House
- Architectural Shingle Roof
- Four Sided Brick Exterior Elevation
Interior Spaces
- Ceiling Fan
- Vinyl Flooring
Kitchen
- Gas Oven
- Gas Cooktop
- Microwave
- Dishwasher
- Disposal
Bedrooms and Bathrooms
- 3 Full Bathrooms
- Soaking Tub
Laundry
- Laundry Room
- Dryer
Finished Basement
- Interior and Exterior Basement Entry
- Crawl Space
- Basement Storage
Parking
- 1 Attached Carport Space
- Driveway
Outdoor Features
- Covered Patio or Porch
- Fire Pit
Schools
- Davidson Elementary School
- Bailey Middle School
- William Amos Hough High School
Utilities
- Forced Air Heating and Cooling System
- Air Filtration System
- Heating System Uses Natural Gas
- Gas Water Heater
- Cable TV Available
Community Details
- No Home Owners Association
- Twin Oaks Subdivision
Listing and Financial Details
- Assessor Parcel Number 007-051-04
Map
Home Values in the Area
Average Home Value in this Area
Tax History
| Year | Tax Paid | Tax Assessment Tax Assessment Total Assessment is a certain percentage of the fair market value that is determined by local assessors to be the total taxable value of land and additions on the property. | Land | Improvement |
|---|---|---|---|---|
| 2025 | $4,151 | $547,500 | $190,000 | $357,500 |
| 2024 | $4,151 | $547,500 | $190,000 | $357,500 |
| 2023 | $4,151 | $547,500 | $190,000 | $357,500 |
| 2022 | $3,387 | $355,400 | $150,000 | $205,400 |
| 2021 | $3,464 | $355,400 | $150,000 | $205,400 |
| 2020 | $3,464 | $361,600 | $150,000 | $211,600 |
| 2019 | $3,514 | $361,600 | $150,000 | $211,600 |
| 2018 | $2,666 | $207,800 | $90,000 | $117,800 |
| 2017 | $2,647 | $207,800 | $90,000 | $117,800 |
| 2016 | $2,644 | $207,800 | $90,000 | $117,800 |
| 2015 | $2,640 | $207,800 | $90,000 | $117,800 |
| 2014 | $2,638 | $0 | $0 | $0 |
Property History
| Date | Event | Price | List to Sale | Price per Sq Ft | Prior Sale |
|---|---|---|---|---|---|
| 11/13/2025 11/13/25 | Price Changed | $699,000 | -6.8% | $284 / Sq Ft | |
| 10/06/2025 10/06/25 | Price Changed | $749,900 | -3.2% | $305 / Sq Ft | |
| 09/14/2025 09/14/25 | Price Changed | $775,000 | -3.1% | $315 / Sq Ft | |
| 08/07/2025 08/07/25 | For Sale | $799,900 | +39.1% | $325 / Sq Ft | |
| 09/23/2022 09/23/22 | Sold | $575,000 | -4.0% | $234 / Sq Ft | View Prior Sale |
| 08/02/2022 08/02/22 | Price Changed | $599,000 | -4.6% | $244 / Sq Ft | |
| 07/27/2022 07/27/22 | Price Changed | $628,000 | -0.2% | $255 / Sq Ft | |
| 07/07/2022 07/07/22 | Price Changed | $629,000 | -0.5% | $256 / Sq Ft | |
| 06/24/2022 06/24/22 | For Sale | $632,000 | 0.0% | $257 / Sq Ft | |
| 06/15/2022 06/15/22 | Price Changed | $632,000 | +58.4% | $257 / Sq Ft | |
| 12/03/2020 12/03/20 | Sold | $399,000 | 0.0% | $187 / Sq Ft | View Prior Sale |
| 11/05/2020 11/05/20 | Pending | -- | -- | -- | |
| 11/02/2020 11/02/20 | For Sale | $399,000 | +17.7% | $187 / Sq Ft | |
| 09/15/2017 09/15/17 | Sold | $339,000 | 0.0% | $177 / Sq Ft | View Prior Sale |
| 07/12/2017 07/12/17 | Pending | -- | -- | -- | |
| 06/01/2017 06/01/17 | For Sale | $339,000 | -- | $177 / Sq Ft |
Purchase History
| Date | Type | Sale Price | Title Company |
|---|---|---|---|
| Warranty Deed | $575,000 | -- | |
| Warranty Deed | $399,000 | Southern Homes Title Inc | |
| Warranty Deed | $339,000 | None Available | |
| Warranty Deed | $255,000 | None Available | |
| Warranty Deed | $165,000 | -- | |
| Warranty Deed | $105,000 | -- |
Mortgage History
| Date | Status | Loan Amount | Loan Type |
|---|---|---|---|
| Open | $488,750 | New Conventional | |
| Previous Owner | $359,100 | New Conventional | |
| Previous Owner | $322,050 | New Conventional | |
| Previous Owner | $204,000 | New Conventional | |
| Previous Owner | $132,000 | Purchase Money Mortgage |
Source: Canopy MLS (Canopy Realtor® Association)
MLS Number: 4289654
APN: 007-051-04
- 137 Meadowbrook Ln
- 624 James Alexander Way
- 610 Walnut St
- 608 Walnut St
- 612 Walnut St
- 20657 Spring Grove Ln
- 772 Cotton Gin Aly Unit 772
- 343 Spring St
- 329 Goodrum St
- 325 Goodrum St
- 21233 Cornelius St
- 324 Walnut St
- 216 Walnut St
- 504 Potts St
- 20392 Queens St
- Bethpage Plan at Queens Street
- 20396 Queens St
- 315 S Main St
- 20397 Queens St
- 317 Catawba Ave
- 19020 Potts Park Ln
- 19020 Potts Park Ln Unit C1
- 19020 Potts Park Ln Unit A2M2
- 19020 Potts Park Ln Unit B1M2
- 19020 Potts Pk Ln Unit 7-211
- 19020 Potts Pk Ln Unit 7-207
- 19020 Potts Pk Ln Unit 8-202
- 19020 Potts Pk Ln Unit 8-208
- 19020 Potts Pk Ln Unit 8-206
- 743 Hoke Ln
- 109 Goodson Place
- 238 S Main St Unit a
- 238 S Main St
- 707 Hoke Ln
- 408 Catawba Ave
- 411 Jetton St
- 11439 Potters Row
- 20220 Zion Ave Unit A
- 916 Gardners Way
- 216 Lakeside Ave
