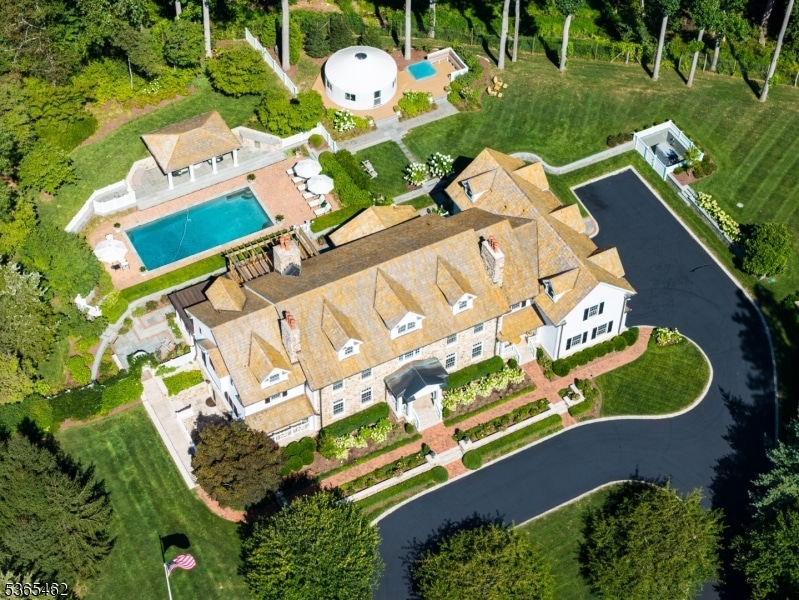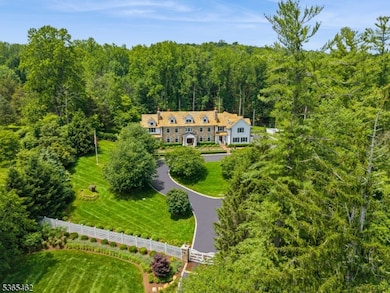119 Mosle Rd Mendham Twp., NJ 07945
Estimated payment $31,508/month
Highlights
- In Ground Pool
- Sitting Area In Primary Bedroom
- Colonial Architecture
- Mendham Township Elementary School Rated A-
- 5.44 Acre Lot
- Viking Appliances
About This Home
Nestled on 5.4 meticulously landscaped acres, this stunning renovated estate in Mendham is a true gem. Spanning over 9,000 sqft, the home features an impressive foyer with a soaring 25-foot ceiling, complemented by exquisite moldings, millwork, beams, paneling, and hardwood floors throughout. The chef's dream kitchen is equipped with high-end appliances, including a 6-burner Viking range, double ovens, Sub Zero refrigerator, and honed marble countertops.With 6 fireplaces, the home radiates warmth and natural light in every room. The luxurious primary suite offers a serene retreat with a sitting area, fieldstone fireplace, and dual baths with radiant heated floors. The estate includes 6 bedrooms and 7.2 baths, all with ensuite facilities for added convenience.The lower level is a walk-out oasis featuring a gym, study, office, wine cellar, and recreation rooms, perfect for entertaining. Outdoors, indulge in a resort-like experience with a pool, covered veranda, hot tub, fire pit, and a designer yurt overlooking a tranquil stream.Additional features include a whole-house generator and a 4-car garage with a lift for car enthusiasts. Conveniently located near shopping, dining, and transportation, this stately yet modernized estate is a unique opportunity not to be missed.
Listing Agent
ROGER CHRISTMAN
WEICHERT REALTORS Brokerage Phone: 908-672-0861 Listed on: 06/25/2025
Home Details
Home Type
- Single Family
Est. Annual Taxes
- $63,742
Year Built
- Built in 2004 | Remodeled
Lot Details
- 5.44 Acre Lot
- Wood Fence
- Open Lot
- Sprinkler System
- Wooded Lot
Parking
- 4 Car Attached Garage
- Circular Driveway
Home Design
- Colonial Architecture
- Wood Shingle Roof
- Stone Siding
Interior Spaces
- Wet Bar
- Dry Bar
- Beamed Ceilings
- Cathedral Ceiling
- Gas Fireplace
- Window Treatments
- Entrance Foyer
- Family Room with Fireplace
- Living Room with Fireplace
- Dining Room with Fireplace
- 6 Fireplaces
- Breakfast Room
- Formal Dining Room
- Den
- Recreation Room
- Game Room
- Utility Room
- Home Gym
- Finished Basement
- Walk-Out Basement
Kitchen
- Eat-In Kitchen
- Butlers Pantry
- Double Oven
- Gas Oven or Range
- Recirculated Exhaust Fan
- Microwave
- Dishwasher
- Wine Refrigerator
- Viking Appliances
- Kitchen Island
Flooring
- Wood
- Stone
Bedrooms and Bathrooms
- 6 Bedrooms
- Sitting Area In Primary Bedroom
- Primary bedroom located on second floor
- En-Suite Primary Bedroom
- Walk-In Closet
- Powder Room
- In-Law or Guest Suite
Laundry
- Laundry Room
- Dryer
- Washer
Pool
- In Ground Pool
- Spa
Outdoor Features
- Stream or River on Lot
- Enclosed Patio or Porch
Schools
- Mendham Elementary And Middle School
- W.M.Mendham High School
Utilities
- Forced Air Zoned Heating and Cooling System
- Radiant Heating System
- Underground Utilities
- Standard Electricity
- Well
- Gas Water Heater
Listing and Financial Details
- Assessor Parcel Number 2319-00100-0000-00026-0003-
Map
Home Values in the Area
Average Home Value in this Area
Property History
| Date | Event | Price | List to Sale | Price per Sq Ft | Prior Sale |
|---|---|---|---|---|---|
| 06/25/2025 06/25/25 | For Sale | $4,995,000 | +38.8% | -- | |
| 02/01/2023 02/01/23 | Sold | $3,600,000 | -5.3% | -- | View Prior Sale |
| 10/13/2022 10/13/22 | Pending | -- | -- | -- | |
| 06/11/2022 06/11/22 | For Sale | $3,800,000 | -- | -- |
Source: Garden State MLS
MLS Number: 3971748
- 7 Timber Ridge Rd
- 4 Rainetree Ridge
- 2 Wright Ln
- 6 Wright Ln
- 11 Wright Ln
- 171 Campbell Rd
- 82 Roxiticus Rd
- 75 Roxiticus Rd
- 3 Winston Farm Ln
- 118-2 Dryden Rd
- 201 Dryden Rd
- 18 Kerby Ln
- 4 Ashland Terrace
- 222 E Fox Chase Rd
- 52 Mendham Rd
- 14 Bliss Rd
- 450 Claremont Rd
- 2 Old Chester-Gladstone Rd
- 51 Boulderwood Dr
- 16 Beacon Hill Dr
- 38 Hillandale Dr
- 49 Mendham Rd Unit 2
- 66 Main St Unit 3
- 58 Main St
- 6 E Main St Unit A-1
- 13 E Main St
- 17 Halstead Rd
- 87 E Main St Unit 87B
- 87 E Main St Unit 87A
- 25 Mill St
- 4 Mine Brook Rd Unit 4
- 17 de Mun Place Unit 2
- 10 Church St Unit A
- 2435 Lamington Rd Unit 18
- 2435 Lamington Rd Unit 33
- 2435 Lamington Rd
- 76 Main St
- 32 Wexford Dr
- 36 Calais Rd
- 1336 U S 206






