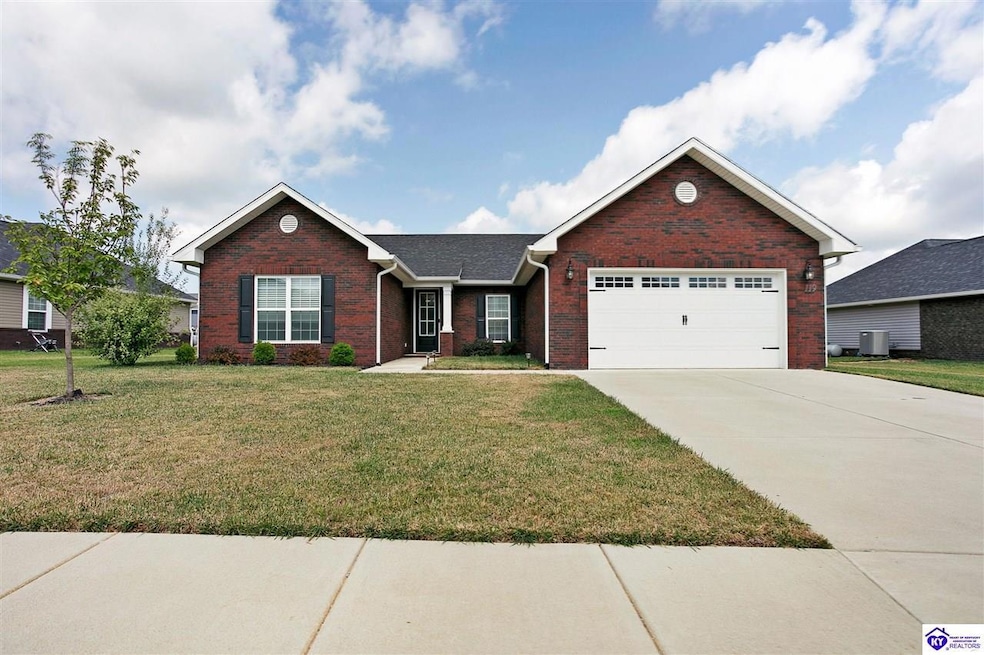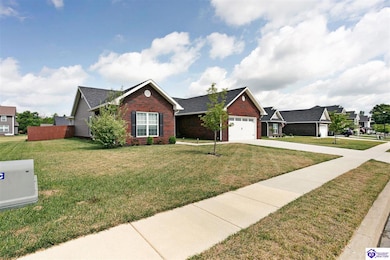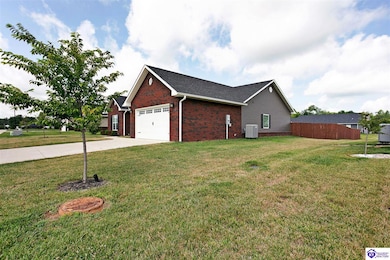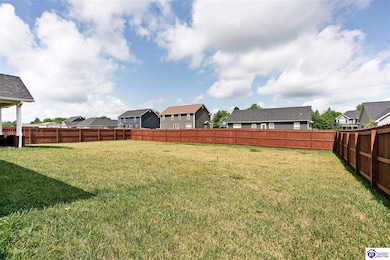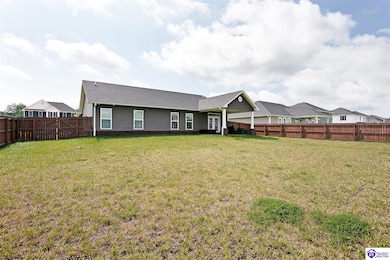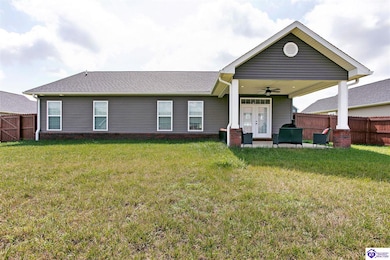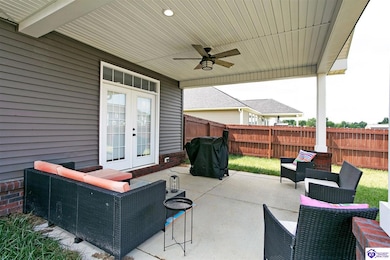
119 Mount Moriah Blvd Rineyville, KY 40162
Estimated payment $2,483/month
Highlights
- Ranch Style House
- Granite Countertops
- Formal Dining Room
- Secondary bathroom tub or shower combo
- Covered Patio or Porch
- Thermal Windows
About This Home
Welcome to Bethel Country where you get that laid-back, country feel without giving up the perks of being close to it all. This all-brick ranch sits in a prime spot just minutes from Fort Knox, Elizabethtown, and convenient to schools, shopping, and dining. Step inside and you'll love the tall ceilings, crown molding, and open floor plan that gives the home a warm, spacious feel. The great room is the heart of the home with engineered hardwood floors and a cozy gas fireplace perfect for movie nights or catching up with company. From there, step right out to your covered back patio and kick back in your private, fully fenced backyard. It's freshly done, peaceful, and perfect for weekend BBQs or relaxing after a long day. The kitchen is dialed in with a big island, custom cabinets, pantry, granite countertops, and a 4-piece stainless steel appliance package. Whether you're cooking for the family or entertaining, it's ready to handle it all. All 3 bedrooms have tall ceilings, wood floors, ceiling fans, and plenty of space. The primary suite brings in a tray ceiling, a big walk-in closet, and a private bathroom with double vanities, soaking tub, and a tiled walk-in shower with a built-in seat. This home was built by a local craftsman with decades of solid workmanship under his belt. It's not just beautiful. It's built right. Comfort, convenience, and quality wrapped up in one move-in ready package. Let's get you in before someone else grabs it.
Listing Agent
SCHULER BAUER REAL ESTATE SERVICES ERA POWERED- Elizabethtown License #221310 Listed on: 07/18/2025
Home Details
Home Type
- Single Family
Est. Annual Taxes
- $17
Year Built
- Built in 2023
Lot Details
- 0.32 Acre Lot
- Privacy Fence
- Landscaped
- Level Lot
Parking
- 2 Car Attached Garage
- Driveway
Home Design
- Ranch Style House
- Brick Exterior Construction
- Slab Foundation
- Shingle Roof
- Vinyl Construction Material
Interior Spaces
- 2,340 Sq Ft Home
- Ceiling Fan
- Ventless Fireplace
- Gas Log Fireplace
- Thermal Windows
- Insulated Doors
- Formal Dining Room
- Tile Flooring
- Fire and Smoke Detector
- Laundry Room
Kitchen
- Range
- Microwave
- Dishwasher
- Granite Countertops
Bedrooms and Bathrooms
- 3 Bedrooms
- Split Bedroom Floorplan
- Walk-In Closet
- 2 Full Bathrooms
- Secondary bathroom tub or shower combo
- Bathtub
- Separate Shower
Outdoor Features
- Covered Patio or Porch
- Exterior Lighting
Location
- Outside City Limits
Utilities
- Central Air
- Heat Pump System
- Electric Water Heater
- Cable TV Available
Community Details
- Bethel Country Subdivision
Listing and Financial Details
- Assessor Parcel Number 182-20-05-031
Map
Home Values in the Area
Average Home Value in this Area
Tax History
| Year | Tax Paid | Tax Assessment Tax Assessment Total Assessment is a certain percentage of the fair market value that is determined by local assessors to be the total taxable value of land and additions on the property. | Land | Improvement |
|---|---|---|---|---|
| 2024 | $17 | $365,000 | $25,000 | $340,000 |
| 2023 | $17 | $12,000 | $12,000 | $0 |
| 2022 | $111 | $12,000 | $12,000 | $0 |
| 2021 | $18 | $12,000 | $12,000 | $0 |
Property History
| Date | Event | Price | Change | Sq Ft Price |
|---|---|---|---|---|
| 07/18/2025 07/18/25 | For Sale | $459,000 | +13.3% | $196 / Sq Ft |
| 08/13/2024 08/13/24 | Sold | $405,000 | -1.2% | $173 / Sq Ft |
| 07/10/2024 07/10/24 | Pending | -- | -- | -- |
| 07/04/2024 07/04/24 | For Sale | $409,900 | -- | $175 / Sq Ft |
Purchase History
| Date | Type | Sale Price | Title Company |
|---|---|---|---|
| Deed | $405,000 | Bluegrass Land Title | |
| Deed | $405,000 | Bluegrass Land Title | |
| Deed | $365,000 | Bluegrass Land Title | |
| Deed | $309,950 | Bluegrass Land Title | |
| Deed | $309,950 | Bluegrass Land Title | |
| Deed | $500,000 | Lincoln Trail Title Svcs Inc |
Mortgage History
| Date | Status | Loan Amount | Loan Type |
|---|---|---|---|
| Open | $418,365 | New Conventional | |
| Closed | $418,365 | New Conventional | |
| Previous Owner | $450,000 | Purchase Money Mortgage |
Similar Homes in the area
Source: Heart of Kentucky Association of REALTORS®
MLS Number: HK25002967
APN: 182-20-05-031
- 110 E Mandarin Ct
- 6238 S Wilson Rd
- 0 Deckard School Rd Unit HK24001826
- 0 Deckard School Rd Unit 1661219
- 5536 S Wilson Rd
- 41 Black Ravens Ct
- 1402 Deckard School Rd
- 303 Emmaus Cir
- 200 Emmaus Cir
- 143 Boone Rd
- 112 Cortland Ct
- 631 Boone Rd
- 665 Boone Rd
- 109 Applewood Ln
- 5019 S Wilson Rd
- 2 Teresa Rd
- Lot #7 Drexler Cir
- Lot 4 Drexler Cir
- 4964 N Dixie Hwy
- 144 Big Wheel Dr
- 243 Rineyville-Big Springs Rd
- 5106 S Wilson Rd
- 100 Ion Dr
- 605 Wind Brook Dr
- 103 Stoneledge Ct
- 115 Runningbrooke Cir
- 305 Oaklawn Ave
- 300 Towne Dr
- 120 Signature Ave
- 222 Darrell Dr
- 1200 Pine Valley Dr
- 324 Towne Dr
- 104 Ashwood Ave
- 312 Summit Creek Dr
- 309 Summit Creek Dr
- 109 Arthur Ct
- 88 Pointers Ct Unit 4
- 106 Monroe St
- 1107 Amanda Jo Dr
- 512 Independence Ct
