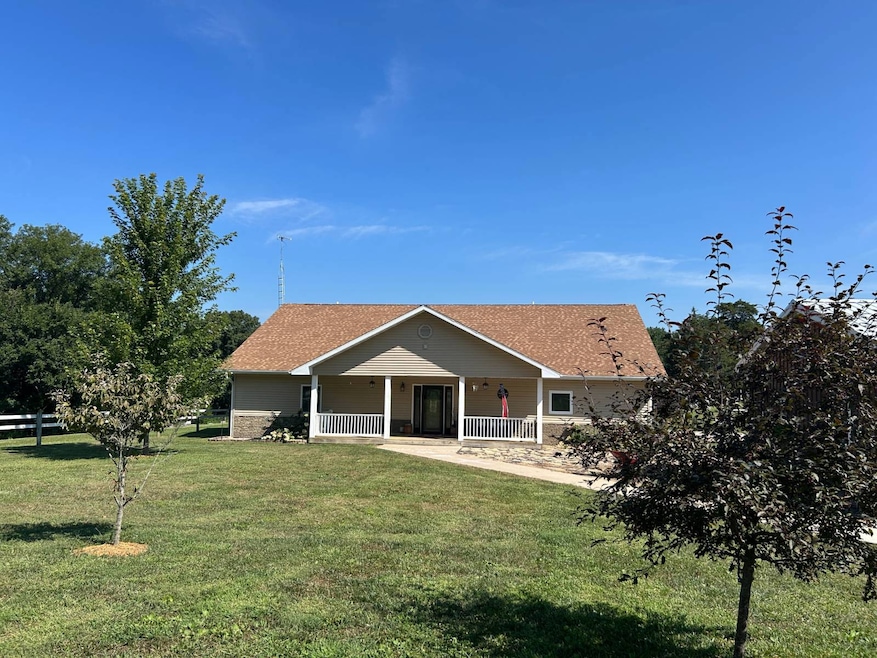119 N Public St Littleton, IL 61452
Estimated payment $1,899/month
Highlights
- Open Floorplan
- Covered Patio or Porch
- Views
- Deck
- Walk-In Closet
- Living Room
About This Home
NEW! Immaculate 2 Bedroom, 2.5 Bath Ranch on 1 Acre with Country Views! Built in 2016, this beautifully maintained home features an open-concept design with 9-foot ceilings and offers 2 bedrooms, each with private ensuite Full Bathroom! The kitchen features solid wood cabinetry and a ceramic tile floor, opening to a spacious dining area and living room. A 12-foot sliding patio door leads to a deck topped with a pergola perfect for enjoying the private country views at the quiet edge of the village. The Laundry Room is just off the kitchen with a half bath. The property includes an attached one-car garage plus two additional garages-ideal for extra parking, home office, workshop, or storage. Recent updates include a new roof (2024) on the house and a detached garage, a newer water heater (2023). The mechanical room is easily accessed down a flight of stairs and has a Bix waterproofing system. Additional features include a 200-amp electrical service and a PEX water system. This property is conveniently situated only 11 miles to Rushville or 19 miles to Macomb!. Detached garages-34 ft. by 26 ft. and 24 ft by 27 ft. PIN 03-16-478-002
Home Details
Home Type
- Single Family
Est. Annual Taxes
- $4,817
Year Built
- Built in 2016
Lot Details
- 1.02 Acre Lot
Parking
- Driveway
Home Design
- Frame Construction
- Asphalt Roof
- Vinyl Siding
Interior Spaces
- 1,996 Sq Ft Home
- 1-Story Property
- Open Floorplan
- Living Room
- Dining Room
- Crawl Space
- Laundry Room
- Property Views
Kitchen
- Oven
- Microwave
- Dishwasher
- Laminate Countertops
Flooring
- Carpet
- Tile
Bedrooms and Bathrooms
- 2 Bedrooms
- Walk-In Closet
Outdoor Features
- Deck
- Covered Patio or Porch
- Outbuilding
Utilities
- Central Air
- Heat Pump System
- Septic Tank
Map
Home Values in the Area
Average Home Value in this Area
Tax History
| Year | Tax Paid | Tax Assessment Tax Assessment Total Assessment is a certain percentage of the fair market value that is determined by local assessors to be the total taxable value of land and additions on the property. | Land | Improvement |
|---|---|---|---|---|
| 2024 | $4,817 | $78,383 | $4,420 | $73,963 |
| 2023 | $4,698 | $70,858 | $3,996 | $66,862 |
| 2022 | $4,013 | $65,518 | $3,695 | $61,823 |
| 2021 | $4,325 | $60,868 | $3,433 | $57,435 |
| 2020 | $4,116 | $60,868 | $3,433 | $57,435 |
| 2019 | $4,117 | $56,961 | $3,213 | $53,748 |
| 2018 | $4,190 | $55,408 | $3,213 | $52,195 |
| 2017 | $567 | $6,626 | $3,213 | $3,413 |
| 2016 | $579 | $6,727 | $3,262 | $3,465 |
| 2015 | $529 | $9,279 | $3,020 | $6,259 |
| 2012 | $529 | $12,017 | $2,953 | $9,064 |
Property History
| Date | Event | Price | Change | Sq Ft Price |
|---|---|---|---|---|
| 08/13/2025 08/13/25 | For Sale | $275,000 | -- | $138 / Sq Ft |
Purchase History
| Date | Type | Sale Price | Title Company |
|---|---|---|---|
| Deed | $15,000 | -- |
Source: My State MLS
MLS Number: 11554859
APN: 03-16-478-002
- 112 S Townhall St
- S Side White Frame Rd
- S Side White Frame Rd
- 00 Hickory School Rd
- 00 N Hickory School Rd
- S Sd Spring Creek Rd
- 106 W Hickory St
- S Sd Spring Creek Rd
- 16765 N 350th Rd
- 709 N Congress St
- 424 Lashmett Ct
- 119 Anderson St
- 112 S Cedar St
- 470 W Lafayette St
- 203 E Jefferson St
- 203 Grandview Dr
- 522 E Jefferson St
- E Sd Donas Dr
- 30 acres Section 4 1n 2w
- 000 Scotts Mill Rd







