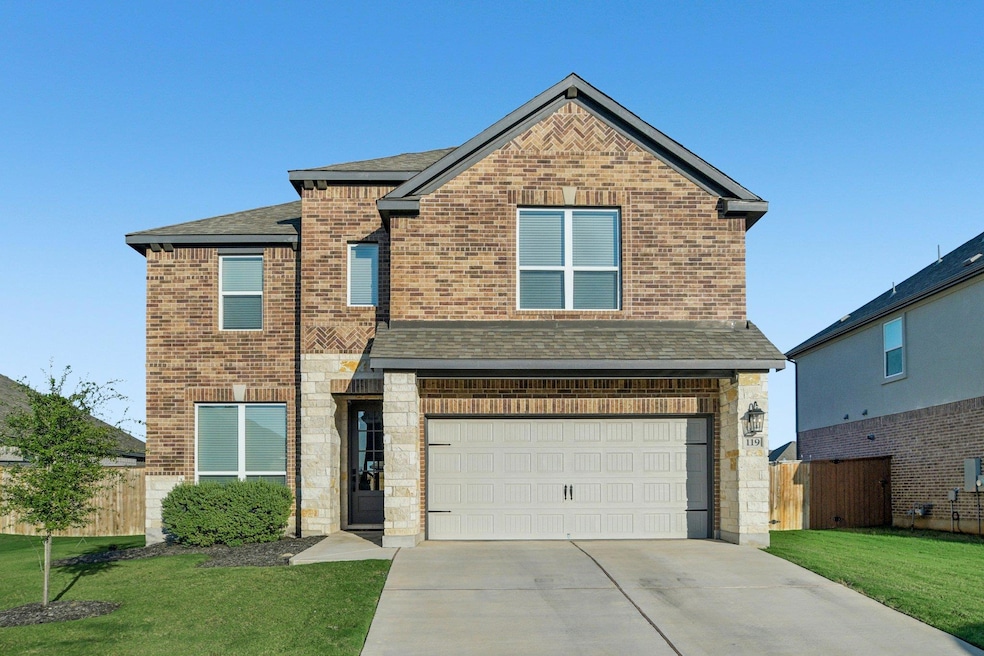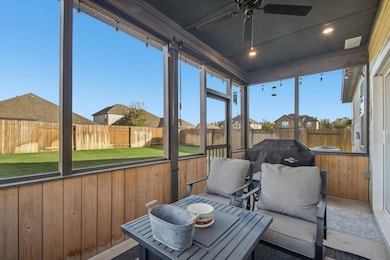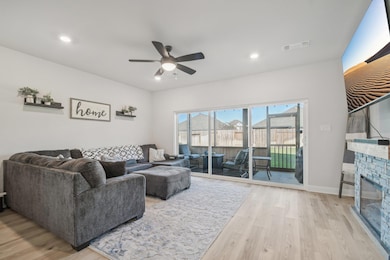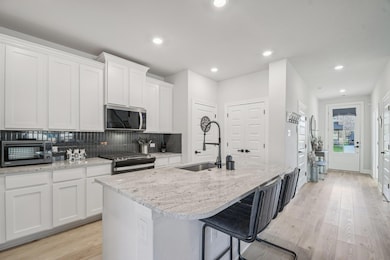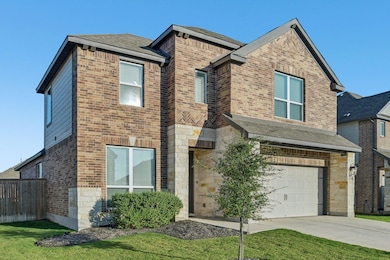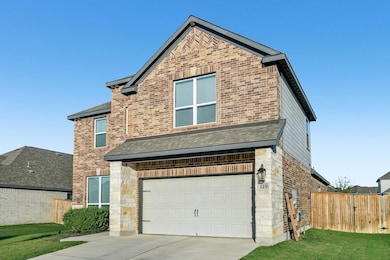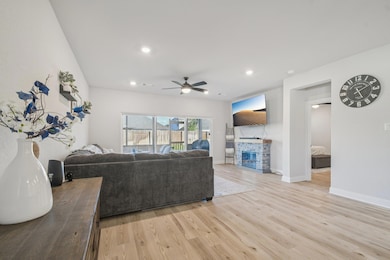
119 Nandina Path Bastrop, TX 78602
Estimated payment $2,990/month
Highlights
- Fitness Center
- Granite Countertops
- Community Pool
- Open Floorplan
- Neighborhood Views
- Covered Patio or Porch
About This Home
Welcome to 119 Nandina Path, a beautifully maintained 2022 build located in the highly desirable The Colony community of Bastrop. This spacious 4-bedroom, 2.5-bathroom home offers approximately 2,134 sq. ft. of modern living space designed for comfort, convenience, and style. Main living areas have Luxury Vinyl Plank flooring for easy cleaning and durability. The open-concept layout features a bright living area that flows seamlessly into the dining space and a contemporary kitchen with upgraded finishes, stainless steel appliances, and ample counter space—perfect for both everyday living and entertaining. Upstairs, a versatile game room or flex space provides additional room for a home office, media area, or playroom. The primary suite is a true retreat, complete with a spa-inspired bathroom and a large walk-in closet. Outside, enjoy a fenced backyard with a covered patio, ideal for morning coffee, weekend barbecues, or relaxing under the Texas sky. Residents of The Colony enjoy a wide array of resort-style amenities, including: Multiple pools and amenity centers, state-of-the-art fitness facilities, miles of scenic walking and biking trails, playgrounds, dog parks, and sports courts, lakeside park and pavilion for outdoor recreation. This move-in-ready home combines quality construction, thoughtful design, and a prime location—offering the perfect blend of modern living and small-town Texas charm.
Listing Agent
All City Real Estate Ltd. Co Brokerage Phone: (979) 702-2229 License #0737873 Listed on: 10/29/2025

Co-Listing Agent
All City Real Estate Ltd. Co Brokerage Phone: (979) 702-2229 License #0641362
Home Details
Home Type
- Single Family
Est. Annual Taxes
- $10,372
Year Built
- Built in 2022
Lot Details
- 8,146 Sq Ft Lot
- Property fronts a private road
- West Facing Home
- Landscaped
- Level Lot
- Sprinkler System
- Back Yard Fenced and Front Yard
HOA Fees
- $75 Monthly HOA Fees
Parking
- 2 Car Attached Garage
- Garage Door Opener
- Driveway
Home Design
- Brick Exterior Construction
- Slab Foundation
- Shingle Roof
- HardiePlank Type
Interior Spaces
- 2,134 Sq Ft Home
- 2-Story Property
- Open Floorplan
- Ceiling Fan
- Recessed Lighting
- Double Pane Windows
- Blinds
- Entrance Foyer
- Storage
- Carpet
- Neighborhood Views
Kitchen
- Eat-In Kitchen
- Gas Cooktop
- Microwave
- Dishwasher
- Kitchen Island
- Granite Countertops
- Disposal
Bedrooms and Bathrooms
- 4 Bedrooms | 2 Main Level Bedrooms
- Walk-In Closet
Outdoor Features
- Covered Patio or Porch
Schools
- Colony Oaks Elementary School
- Bastrop Middle School
- Bastrop High School
Utilities
- Central Heating and Cooling System
- Natural Gas Connected
- Municipal Utilities District for Water and Sewer
- High Speed Internet
Listing and Financial Details
- Assessor Parcel Number 8720867
- Tax Block H
Community Details
Overview
- Association fees include common area maintenance
- The Colony Association
- The Colony Subdivision
Amenities
- Community Barbecue Grill
Recreation
- Community Playground
- Fitness Center
- Community Pool
Map
Home Values in the Area
Average Home Value in this Area
Tax History
| Year | Tax Paid | Tax Assessment Tax Assessment Total Assessment is a certain percentage of the fair market value that is determined by local assessors to be the total taxable value of land and additions on the property. | Land | Improvement |
|---|---|---|---|---|
| 2025 | $10,573 | $432,121 | $101,845 | $330,276 |
| 2023 | $10,573 | $443,271 | -- | -- |
| 2022 | $926 | $35,733 | $35,733 | $0 |
| 2021 | $903 | $31,891 | $31,891 | $0 |
Property History
| Date | Event | Price | List to Sale | Price per Sq Ft | Prior Sale |
|---|---|---|---|---|---|
| 01/14/2026 01/14/26 | Price Changed | $394,999 | -1.3% | $185 / Sq Ft | |
| 10/29/2025 10/29/25 | For Sale | $399,999 | -2.7% | $187 / Sq Ft | |
| 09/23/2022 09/23/22 | Sold | -- | -- | -- | View Prior Sale |
| 08/21/2022 08/21/22 | Pending | -- | -- | -- | |
| 08/05/2022 08/05/22 | Price Changed | $410,900 | -13.1% | $193 / Sq Ft | |
| 08/04/2022 08/04/22 | For Sale | $472,900 | -- | $222 / Sq Ft |
Purchase History
| Date | Type | Sale Price | Title Company |
|---|---|---|---|
| Special Warranty Deed | -- | -- |
Mortgage History
| Date | Status | Loan Amount | Loan Type |
|---|---|---|---|
| Open | $410,900 | VA |
About the Listing Agent

I’m Jacki Short—a full-time Realtor®, cattle lover, and proud local of Bastrop County. From the Lost Pines to the rolling hay fields of Smithville and La Grange, I help my clients buy and sell everything from residential homes and new builds to farm & ranch and acreage properties.
With deep roots in the community, I bring both local know-how and straight-shooting Texas honesty to every deal. Whether it’s a first home, a dream ranch, or an investment opportunity, I treat every transaction
Jacqueline's Other Listings
Source: Unlock MLS (Austin Board of REALTORS®)
MLS Number: 5098901
APN: 8720867
- 108 Nandina Path
- 110 Nandina Path
- 106 Nandina Path
- 116 Nandina Path
- 126 Periwinkle Ln
- 132 Periwinkle Ln
- 118 Periwinkle Ln
- 120 Periwinkle Ln
- Brazos Plan at The Colony
- 115 Red Oak Place
- Yale Plan at The Colony
- Wilson Plan at The Colony
- Leland Plan at The Colony
- Welch Plan at The Colony
- Sterling Plan at The Colony
- Naomi Plan at The Colony
- Kendall Plan at The Colony
- 151 Periwinkle Ln
- 103 Periwinkle Ln
- 126 Acacia Pass
- 122 Shagbark Trail
- 107 Smokebush Trail
- 126 Acacia Pass
- 115 Forsythia Trail
- 123 Plumbago Loop
- 287 George Neggan Ln
- 116 Salado Creek Trail
- 127 George Kimble Cove
- 119 Esparza Dr
- 173 Cibolo Creek Loop
- 158 Cibolo Creek Loop
- 125 Cibolo Crk Lp
- 189 Andross Ln
- 198 George Neggan Ln
- 798 Sam Houston Dr
- 316 Constanza Trail
- 310 Puerto Plata Ave
- 106 Maravillas Bend
- 134 Maravillas Bend
- 110 Joseph Hawkins Ln
