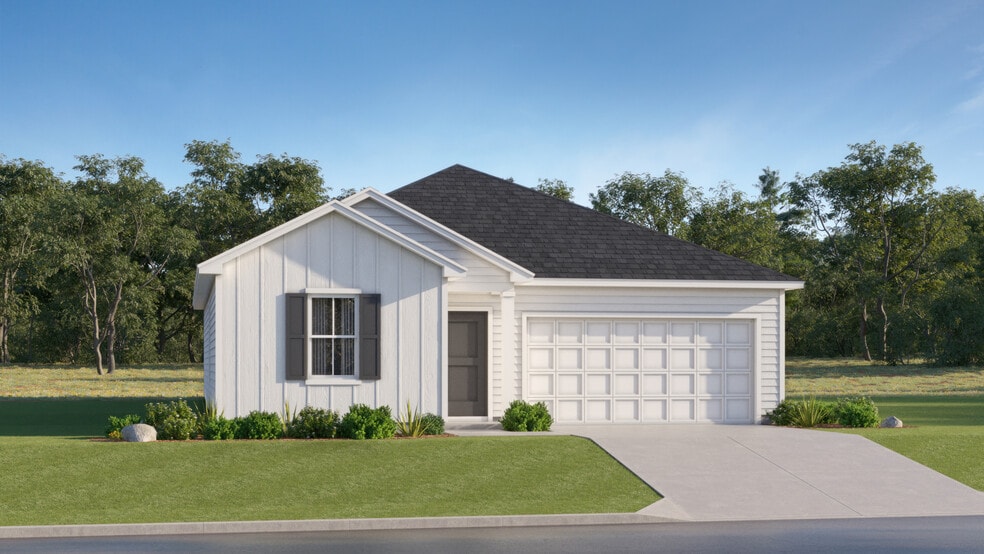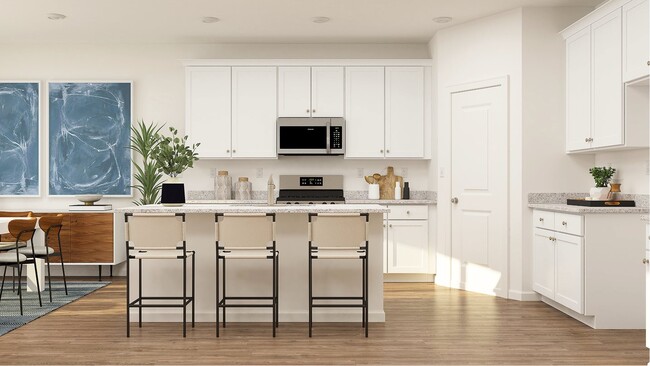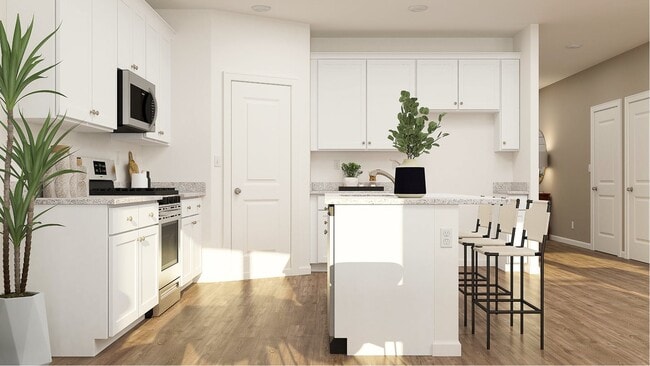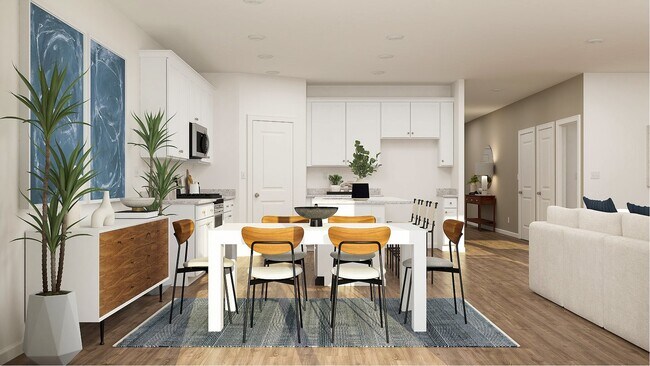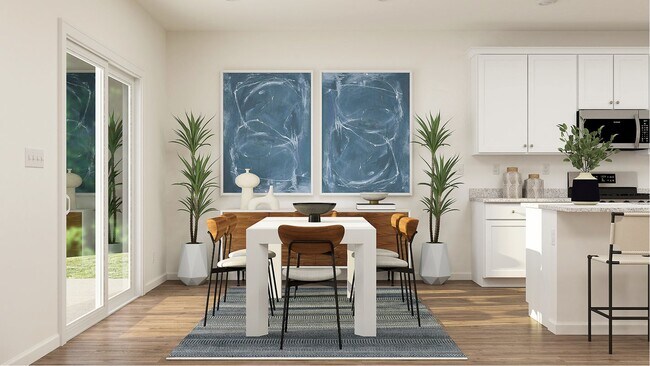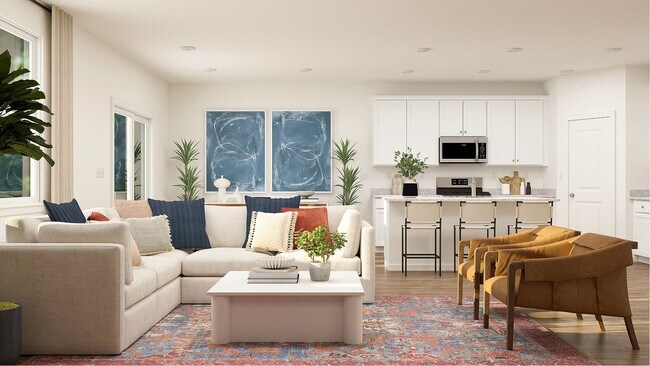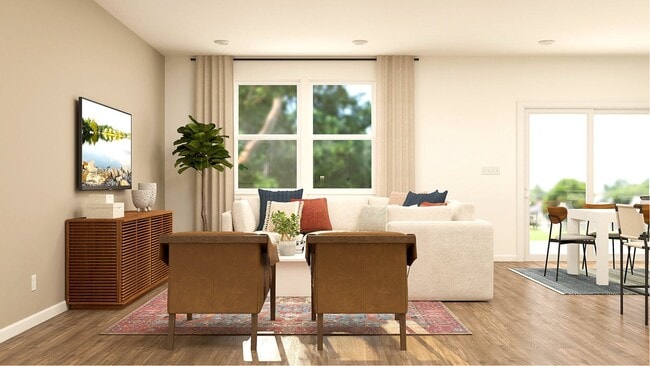
Estimated payment $1,807/month
Total Views
272
3
Beds
2
Baths
1,453
Sq Ft
$196
Price per Sq Ft
Highlights
- New Construction
- Living Room
- 1-Story Property
- Kings Chapel Elementary School Rated A-
- Dining Room
About This Home
This new single-story home optimizes space and prioritizes ease of living. An open-concept design showcases a modern kitchen with a center island, which overlooks the Great Room and dining room to promote seamless transitions between activities. On the opposite side of the home are all three bedrooms, including the owner’s suite with a private bathroom and walk-in closet. Rounding out the space is a convenient two-car garage.
Home Details
Home Type
- Single Family
HOA Fees
- $38 Monthly HOA Fees
Parking
- 2 Car Garage
Taxes
- Special Tax
Home Design
- New Construction
Interior Spaces
- 1-Story Property
- Living Room
- Dining Room
Bedrooms and Bathrooms
- 3 Bedrooms
- 2 Full Bathrooms
Map
Move In Ready Homes with Dover Plan
Other Move In Ready Homes in The Orchard
About the Builder
Since 1954, Lennar has built over one million new homes for families across America. They build in some of the nation’s most popular cities, and their communities cater to all lifestyles and family dynamics, whether you are a first-time or move-up buyer, multigenerational family, or Active Adult.
Nearby Homes
- 218 Obsidian Dr
- 226 Obsidian Dr
- 522 New Hope Dr
- 520 New Hope Dr
- 502 New Hope Dr
- 508 New Hope Dr
- 518 New Hope Dr
- 500 New Hope Dr
- 108 Lighterknot Trail
- 112 Lighterknot Trail
- 107 Tilden Way
- The Orchard
- Remington Chase
- Ivy Glen
- The Encore - Single-Family
- The Encore - Townhomes
- 118 Constance Ct
- 117 Constance Ct
- Lot 92 Arena Rd
- Lot 95 Arena Rd
