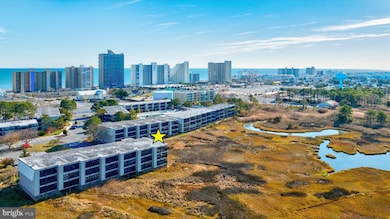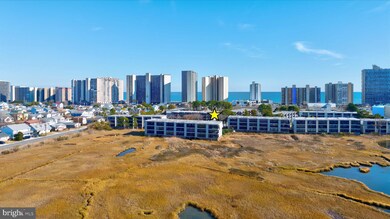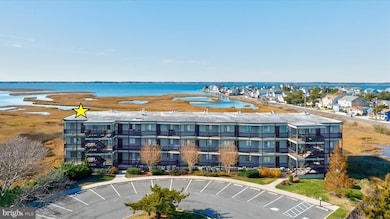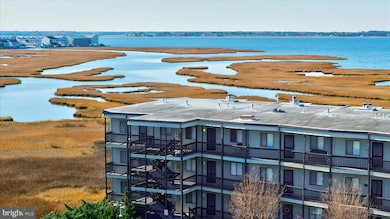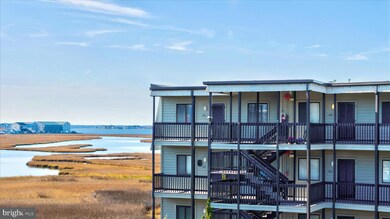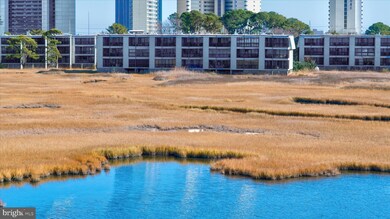119 Old Landing Rd Unit 301B7 Ocean City, MD 21842
Estimated payment $3,164/month
Highlights
- 170 Feet of Waterfront
- Access to Tidal Water
- Open Floorplan
- Ocean City Elementary School Rated A
- Bay View
- Coastal Architecture
About This Home
Experience the best of coastal living in this spectacular third-floor End unit, perfectly positioned to capture breathtaking panoramic views of the bay and surrounding wetlands. Sold fully furnished and completely turnkey, this is your opportunity to claim a true retreat at the beach, with the added benefit of having no units above you for enhanced privacy and tranquility.
From sunrise over the Atlantic to magical sunsets dancing across the bay, nature’s beauty is on full display. Step outside your door and the coastal world unfolds around you.
Inside, this inviting two-bedroom condo is designed for relaxed living. The primary bedroom features a tray ceiling and an attached bath with double sinks. The second bedroom also enjoys access to an attached shared bath. New carpeting adds softness underfoot, while crown molding enhances the charm in most rooms. A convenient linen closet and coat closet offer additional storage.
The bright, open kitchen flows seamlessly into the dining area and features a breakfast bar for extra seating. Cooking and dining are elevated by serene bay views, made even more expansive by mirrored walls and raised ceilings in the living, dining, and kitchen areas.
The spacious living room features a faux fireplace and a wall of windows accented by sliding glass doors that frame the stunning waterfront setting. Step out onto the screened porch complete with a ceiling fan where you can dine, unwind, and take in the incredible scenery year-round.
Additional conveniences include your own stacked washer and dryer, a storage closet on the balcony, and an HVAC system replaced just two years ago.
Residents of Our Place at The Beach enjoy a professionally managed condominium community with an on-site manager and maintenance team. Take advantage of one of the largest outdoor pools in Ocean City and enjoy proximity to everything that makes this coastal town beloved: Seacrets Jamaica USA, Jolly Roger Amusement Park, Fager’s Island, shopping, dining, entertainment, and more. You're also just a short drive to Fenwick Island, Bethany Beach, Dewey Beach, and Rehoboth Beach via scenic Route One. Whether you're looking for a serene year-round escape, a fun-filled vacation home, or a fully furnished turnkey investment, this exceptional condo puts you close to all the best attractions of Ocean City. Schedule your tour today and imagine spending the holidays or every season in your new beach getaway. Make this “your” place at the beach!
Open House Schedule
-
Saturday, November 29, 202511:00 am to 1:00 pm11/29/2025 11:00:00 AM +00:0011/29/2025 1:00:00 PM +00:00Add to Calendar
Property Details
Home Type
- Condominium
Est. Annual Taxes
- $5,092
Year Built
- Built in 1986
Lot Details
- 170 Feet of Waterfront
- 1 Common Wall
- Tidal Wetland on Lot
HOA Fees
- $450 Monthly HOA Fees
Home Design
- Coastal Architecture
- Entry on the 3rd floor
- Flat Roof Shape
- Wood Siding
Interior Spaces
- 1,002 Sq Ft Home
- Property has 1 Level
- Open Floorplan
- Furnished
- Crown Molding
- Tray Ceiling
- Ceiling Fan
- Non-Functioning Fireplace
- Atrium Windows
- Sliding Windows
- Window Screens
- Sliding Doors
- Entrance Foyer
- Family Room Off Kitchen
- Living Room
- Dining Room
- Bay Views
Kitchen
- Breakfast Area or Nook
- Electric Oven or Range
- Built-In Range
- Stove
- Built-In Microwave
- Ice Maker
- Dishwasher
- Disposal
Flooring
- Partially Carpeted
- Vinyl
Bedrooms and Bathrooms
- 2 Main Level Bedrooms
- En-Suite Bathroom
- 2 Full Bathrooms
- Bathtub with Shower
Laundry
- Laundry in unit
- Stacked Washer and Dryer
Home Security
Parking
- Parking Lot
- Off-Street Parking
- Unassigned Parking
Outdoor Features
- Access to Tidal Water
- Water Oriented
- Property near a bay
- Multiple Balconies
- Outdoor Storage
- Storage Shed
Location
- Flood Risk
Schools
- Ocean City Elementary School
- Stephen Decatur Middle School
- Stephen Decatur High School
Utilities
- Central Air
- Heat Pump System
- Vented Exhaust Fan
- Electric Water Heater
Listing and Financial Details
- Tax Lot 301B
- Assessor Parcel Number 2410296226
Community Details
Overview
- Association fees include trash
- Low-Rise Condominium
- Our Place At The Beach Community
Recreation
- Community Pool
Pet Policy
- Pets allowed on a case-by-case basis
Security
- Fire and Smoke Detector
Map
Home Values in the Area
Average Home Value in this Area
Tax History
| Year | Tax Paid | Tax Assessment Tax Assessment Total Assessment is a certain percentage of the fair market value that is determined by local assessors to be the total taxable value of land and additions on the property. | Land | Improvement |
|---|---|---|---|---|
| 2025 | $5,077 | $371,767 | $0 | $0 |
| 2024 | $4,309 | $308,833 | $0 | $0 |
| 2023 | $3,456 | $245,900 | $122,900 | $123,000 |
| 2022 | $3,322 | $236,367 | $0 | $0 |
| 2021 | $3,205 | $226,833 | $0 | $0 |
| 2020 | $3,070 | $217,300 | $108,600 | $108,700 |
| 2019 | $3,070 | $215,767 | $0 | $0 |
| 2018 | $3,017 | $214,233 | $0 | $0 |
| 2017 | $3,005 | $212,700 | $0 | $0 |
| 2016 | -- | $212,700 | $0 | $0 |
| 2015 | $3,020 | $212,700 | $0 | $0 |
| 2014 | $3,020 | $213,900 | $0 | $0 |
Property History
| Date | Event | Price | List to Sale | Price per Sq Ft |
|---|---|---|---|---|
| 11/25/2025 11/25/25 | For Sale | $435,000 | -- | $434 / Sq Ft |
Purchase History
| Date | Type | Sale Price | Title Company |
|---|---|---|---|
| Deed | $75,000 | -- | |
| Deed | $103,000 | -- | |
| Deed | $135,000 | -- |
Mortgage History
| Date | Status | Loan Amount | Loan Type |
|---|---|---|---|
| Previous Owner | $66,000 | No Value Available | |
| Previous Owner | $121,500 | No Value Available | |
| Closed | -- | No Value Available |
Source: Bright MLS
MLS Number: MDWO2034952
APN: 10-296226
- 119 Old Landing Rd Unit 204J
- 119 Old Landing Rd Unit 102B
- 119 Old Landing Rd
- 119 Old Landing Rd
- 119 Old Landing Rd Unit 302B
- 111 100th St Unit 303
- 10300 Coastal Hwy Unit 706
- 10300 Coastal Hwy Unit 802
- 10300 Coastal Hwy Unit 204
- 10300 Coastal Hwy Unit 1908
- 10300 Coastal Hwy Unit 505
- 10300 Coastal Hwy Unit 1508
- 10300 Coastal Hwy Unit 108
- 10300 Coastal Hwy Unit 1403
- 10300 Coastal Hwy Unit 101
- 10300 Coastal Hwy Unit 610
- 10300 Coastal Hwy Unit 301
- 10700 Coastal Hwy Unit 1006
- 10700 Coastal Hwy Unit 1804
- 10700 Coastal Hwy Unit 508
- 10300 Coastal Hwy Unit 102
- 157 Old Wharf Rd
- 9800 Coastal Hwy
- 11400 Coastal Hwy
- 11400 Coastal Hwy Unit High Point North
- 11500 Coastal Hwy
- 105 Jamestown Rd Unit A
- 105 120th St Unit 84
- 8908 Rusty Anchor Rd
- 745 Mooring Rd Unit 111
- 720 Rusty Anchor Rd Unit 42
- 8 121st St
- 12210 Coastal Hwy Unit 208
- 12301 Jamaica Ave Unit 101A
- 12301 Jamaica Ave
- 12300 Jamaica Ave Unit 206
- 8105 Atlantic Ave Unit 301
- 12405 Assawoman Dr
- 2 80th St Unit 109
- 114 78th St Unit D

