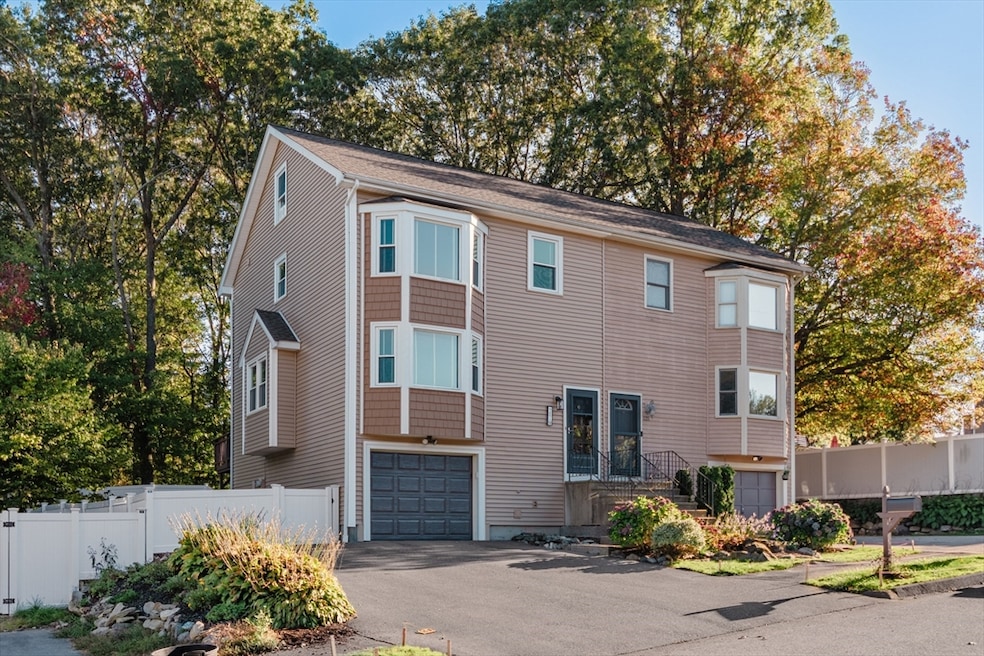119 Orton Street Extension Worcester, MA 01604
Grafton Hill NeighborhoodEstimated payment $2,767/month
Highlights
- Colonial Architecture
- Wood Flooring
- Solid Surface Countertops
- Deck
- Bonus Room
- No HOA
About This Home
Motivated Seller! Don't miss this move in ready attached single family ! This beautiful duplex home offers 2 oversized bedrooms plus large bonus finished room on top level, 2.5 baths,1 car garage& finished LL!! This home perfectly combines modern convenience with inviting charm, Move-in ready with numerous updates, featuring wood & tile floors, carpet in the lower and top level. The updated kitchen boasts granite countertops, stainless steel appliances, ample cabinet space & dining area, additional room for office. Finished LL currently used as a large gym room, while the open top level provides flexible additional space for entertainment or a playroom. Recent updates include a newer roof (approx. 10 years), new sliding , yard fencing24, new landscaping, updated kitchen, updated bathrooms, finished LL, newer windows, & window treatments. The fenced-in yard provides privacy for outdoor enjoyment on private deck! Close proximity to Mass Pike & major routes & Lake Park & UMass &Shopping!
Home Details
Home Type
- Single Family
Est. Annual Taxes
- $4,756
Year Built
- Built in 1988 | Remodeled
Lot Details
- 4,004 Sq Ft Lot
- Fenced Yard
- Property is zoned RS-7
Parking
- 1 Car Attached Garage
- Open Parking
- Off-Street Parking
Home Design
- Colonial Architecture
- Wood Roof
- Concrete Perimeter Foundation
Interior Spaces
- Bay Window
- Sliding Doors
- Dining Area
- Bonus Room
- Storage Room
- Gas Dryer Hookup
- Home Gym
Kitchen
- Range
- Microwave
- Stainless Steel Appliances
- Kitchen Island
- Solid Surface Countertops
Flooring
- Wood
- Wall to Wall Carpet
- Ceramic Tile
Bedrooms and Bathrooms
- 2 Bedrooms
- Primary bedroom located on second floor
- Double Vanity
Finished Basement
- Walk-Out Basement
- Basement Fills Entire Space Under The House
- Garage Access
- Laundry in Basement
Outdoor Features
- Deck
Utilities
- Forced Air Heating and Cooling System
- Heating System Uses Natural Gas
Community Details
- No Home Owners Association
Listing and Financial Details
- Legal Lot and Block 0033B / 018
- Assessor Parcel Number 1796768
Map
Home Values in the Area
Average Home Value in this Area
Tax History
| Year | Tax Paid | Tax Assessment Tax Assessment Total Assessment is a certain percentage of the fair market value that is determined by local assessors to be the total taxable value of land and additions on the property. | Land | Improvement |
|---|---|---|---|---|
| 2025 | $4,756 | $360,600 | $83,900 | $276,700 |
| 2024 | $4,506 | $327,700 | $83,900 | $243,800 |
| 2023 | $4,322 | $301,400 | $72,900 | $228,500 |
| 2022 | $3,903 | $256,600 | $58,400 | $198,200 |
| 2021 | $3,805 | $233,700 | $46,700 | $187,000 |
| 2020 | $3,709 | $218,200 | $46,700 | $171,500 |
| 2019 | $3,571 | $198,400 | $42,000 | $156,400 |
| 2018 | $3,568 | $188,700 | $42,000 | $146,700 |
| 2017 | $3,375 | $175,600 | $42,000 | $133,600 |
| 2016 | $3,351 | $162,600 | $31,800 | $130,800 |
| 2015 | $3,263 | $162,600 | $31,800 | $130,800 |
| 2014 | $3,177 | $162,600 | $31,800 | $130,800 |
Property History
| Date | Event | Price | List to Sale | Price per Sq Ft | Prior Sale |
|---|---|---|---|---|---|
| 11/09/2025 11/09/25 | Pending | -- | -- | -- | |
| 11/02/2025 11/02/25 | Price Changed | $449,000 | -3.4% | $291 / Sq Ft | |
| 10/21/2025 10/21/25 | For Sale | $464,900 | +166.4% | $302 / Sq Ft | |
| 09/13/2012 09/13/12 | Sold | $174,500 | 0.0% | $120 / Sq Ft | View Prior Sale |
| 09/05/2012 09/05/12 | Off Market | $174,500 | -- | -- | |
| 07/12/2012 07/12/12 | Price Changed | $174,500 | 0.0% | $120 / Sq Ft | |
| 07/12/2012 07/12/12 | For Sale | $174,500 | -0.2% | $120 / Sq Ft | |
| 07/10/2012 07/10/12 | Pending | -- | -- | -- | |
| 06/06/2012 06/06/12 | For Sale | $174,900 | -- | $120 / Sq Ft |
Purchase History
| Date | Type | Sale Price | Title Company |
|---|---|---|---|
| Not Resolvable | $174,500 | -- | |
| Deed | $174,500 | -- | |
| Deed | $122,500 | -- | |
| Deed | $89,000 | -- | |
| Deed | $129,900 | -- |
Mortgage History
| Date | Status | Loan Amount | Loan Type |
|---|---|---|---|
| Open | $165,775 | New Conventional | |
| Previous Owner | $174,500 | Purchase Money Mortgage | |
| Previous Owner | $128,550 | No Value Available | |
| Previous Owner | $124,950 | Purchase Money Mortgage | |
| Previous Owner | $87,117 | No Value Available |
Source: MLS Property Information Network (MLS PIN)
MLS Number: 73446162
APN: WORC-000038-000018-000033B
- 21 Middlesex Ave Unit 102
- 496 Hamilton St
- 24 Benham St Unit B
- 11 Phoenix St
- 15 Anderson Ave
- 22 Anderson Ave
- 4 Harold St
- 2 Touraine St
- 360 Hamilton St
- 340 Hamilton St
- 270 Coburn Ave
- 63 Progressive St
- 65 Progressive St
- 259 S Quinsigamond Ave
- 70 Harrington Way
- 241 Lake Ave
- 190 S Quinsigamond Ave Unit 102
- 23 Canna Dr
- 270 Sunderland Rd Unit 37
- 79 Alvarado Ave







