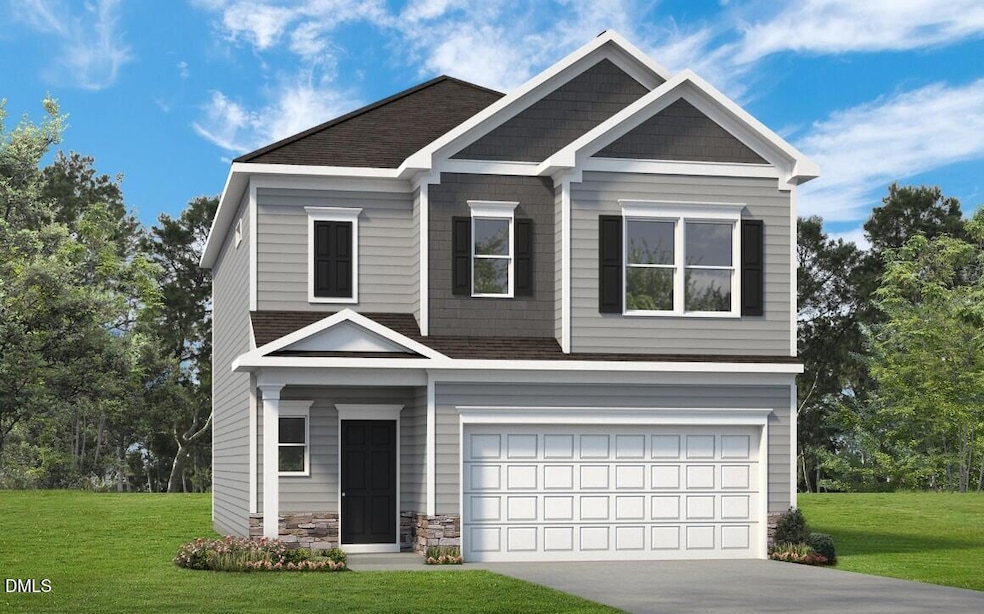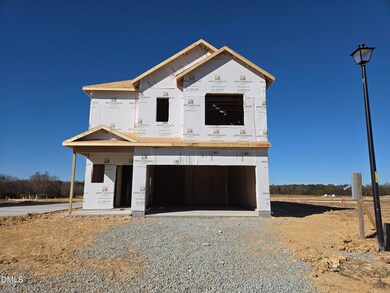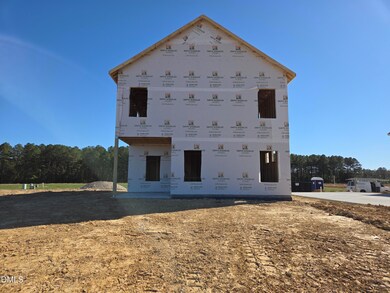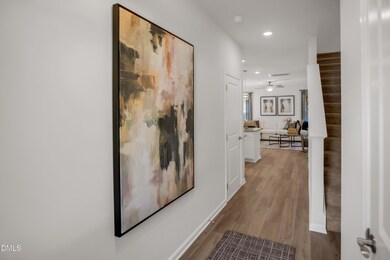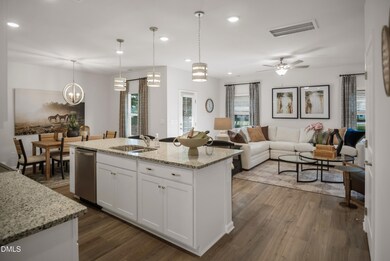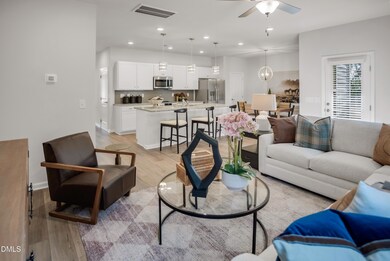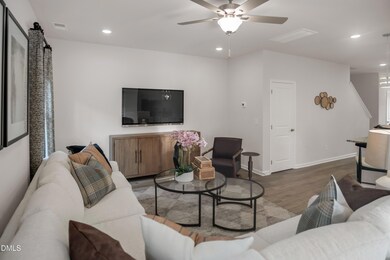119 Oyster Tabby Dr Lillington, NC 27546
Estimated payment $2,134/month
Highlights
- Waterfront Community
- Boat Ramp
- View of Trees or Woods
- Northwestern High School Rated 9+
- New Construction
- Open Floorplan
About This Home
Smith Douglas presents The Braselton II in Cape Overlook., a scenic new community nestled on the banks of the Cape Fear River.
The Braselton II has a rear corner covered patio directly accessible from the light-filled family room. A large eat-in island kitchen overlooks the family room for easy entertaining. On the second floor, you will find a spacious loft which separates the private owner's suite from two secondary bedrooms. The owner's suite includes a massive walk-in closet and private bath and has easy access to the second-floor laundry room.
Residents will enjoy a community pool, tot lot, social patio with fire pit/fireplace, along with walkable river access for kayaking and paddleboarding and close proximity to Raven Rock State Park - perfect for outdoor enthusiasts.
Home completion scheduled for February 2026.
Open House Schedule
-
Sunday, November 23, 20251:00 to 5:00 pm11/23/2025 1:00:00 PM +00:0011/23/2025 5:00:00 PM +00:00Add to Calendar
-
Friday, November 28, 202510:00 am to 4:00 pm11/28/2025 10:00:00 AM +00:0011/28/2025 4:00:00 PM +00:00Add to Calendar
Home Details
Home Type
- Single Family
Year Built
- Built in 2025 | New Construction
Lot Details
- 4,617 Sq Ft Lot
- Property fronts a state road
- Landscaped
- Interior Lot
- Level Lot
HOA Fees
- $75 Monthly HOA Fees
Parking
- 2 Car Attached Garage
- Front Facing Garage
- Garage Door Opener
- Private Driveway
- Off-Street Parking
Property Views
- Woods
- Neighborhood
Home Design
- Home is estimated to be completed on 2/12/26
- Craftsman Architecture
- Slab Foundation
- Blown-In Insulation
- Batts Insulation
- Shingle Roof
- Vinyl Siding
Interior Spaces
- 1,933 Sq Ft Home
- 2-Story Property
- Open Floorplan
- Fireplace
- Double Pane Windows
- Low Emissivity Windows
- Entrance Foyer
- Family Room
- Breakfast Room
- Combination Kitchen and Dining Room
- Loft
Kitchen
- Electric Range
- Microwave
- Plumbed For Ice Maker
- Dishwasher
- Stainless Steel Appliances
- Kitchen Island
- Granite Countertops
Flooring
- Carpet
- Luxury Vinyl Tile
- Vinyl
Bedrooms and Bathrooms
- 3 Bedrooms
- Primary bedroom located on second floor
- Walk-In Closet
- Double Vanity
- Private Water Closet
- Bathtub with Shower
- Shower Only
Laundry
- Laundry Room
- Laundry on upper level
- Washer and Electric Dryer Hookup
Attic
- Pull Down Stairs to Attic
- Attic or Crawl Hatchway Insulated
Home Security
- Carbon Monoxide Detectors
- Fire and Smoke Detector
Schools
- Shawtown Lillington Elementary School
- Harnett Central Middle School
- Harnett Central High School
Utilities
- Zoned Heating and Cooling
- Heat Pump System
- Underground Utilities
- Electric Water Heater
- Cable TV Available
Additional Features
- Accessible Common Area
- Home Energy Rating Service (HERS) Rated Property
- Covered Patio or Porch
Listing and Financial Details
- Assessor Parcel Number 0569-47-7525.000
Community Details
Overview
- Built by Smith Douglas Homes, LLC
- Cape Overlook Subdivision, Braselton II Floorplan
Recreation
- Boat Ramp
- Waterfront Community
- Community Playground
- Community Pool
Security
- Resident Manager or Management On Site
Map
Home Values in the Area
Average Home Value in this Area
Property History
| Date | Event | Price | List to Sale | Price per Sq Ft |
|---|---|---|---|---|
| 11/22/2025 11/22/25 | Price Changed | $327,685 | -3.0% | $170 / Sq Ft |
| 09/28/2025 09/28/25 | Price Changed | $337,685 | -2.0% | $175 / Sq Ft |
| 09/27/2025 09/27/25 | For Sale | $344,685 | -- | $178 / Sq Ft |
Source: Doorify MLS
MLS Number: 10124358
- 96 Oyster Tabby Dr
- 58 Floating Bridge Trail
- 50 Floating Bridge Trail
- 42 Floating Bridge Trail
- 54 Floating Bridge Trail
- 46 Floating Bridge Trail
- The Manchester II Plan at Cape Overlook - Single Family Homes
- The Ryman Plan at Cape Overlook - Single Family Homes
- The Greenbrier II Plan at Cape Overlook - Single Family Homes
- The Buford II Plan at Cape Overlook - Single Family Homes
- The Braselton II Plan at Cape Overlook - Single Family Homes
- The Rutledge Plan at Cape Overlook - Townhomes
- The Pierce Plan at Cape Overlook - Townhomes
- The Suwanee Plan at Cape Overlook - Townhomes
- 978 Keith Hills Rd
- 1164 Keith Hills Rd
- 0 Cedar Grove School Rd
- 0 E Mcneill St Unit 10132781
- 611 Lot 4a Neills Creek Rd
- 66 Florida St
- 100 Grove Cir Unit 301
- 61 Grove Cir
- 130 Grove Cir Unit 204
- 210 Grove Cir Unit 103
- 170 Grove Cir Unit 302
- 58 Florida St
- 107 Laura Ln Unit A
- 121 Laura Ln
- 200 Beacon Hill Rd
- 67 Beacon Hill Rd
- 110 Thunder Valley Ct
- 1315 S 12th St Unit A
- 506 S 14th St
- 81 Camel Crazies Place
- 25 Landis Ln
- 20 Burt St
- 63 Village Edge Dr
- 450 Main St
- 35 Kivett Rd Unit 103
- 504 Main St
