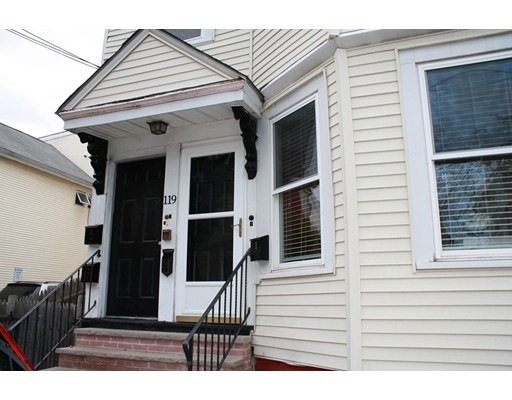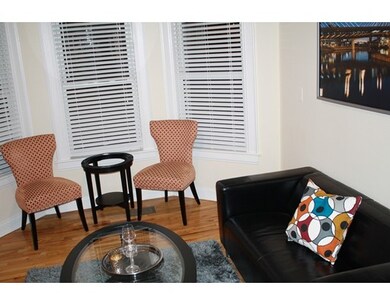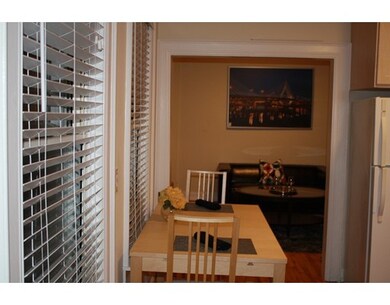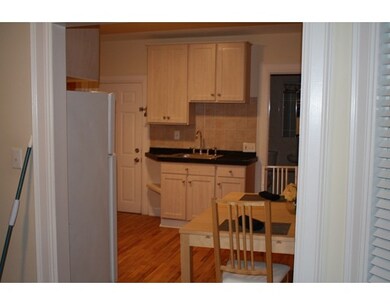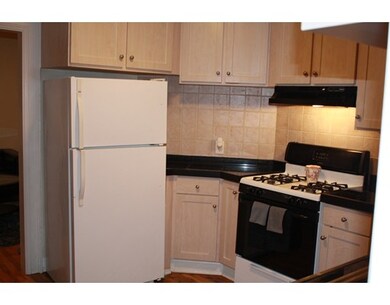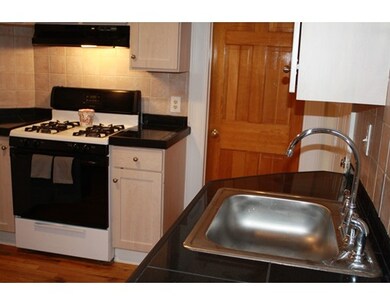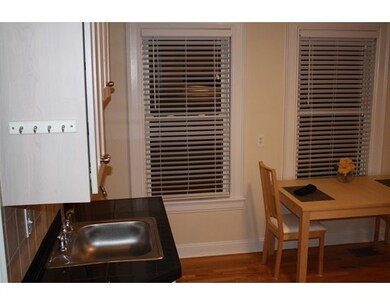
119 Pine St Unit 1 Cambridge, MA 02139
The Port NeighborhoodAbout This Home
As of December 2016Fantastic 6 room 2 or 3 bedrooms 1st floor unit. Nestled halfway between Harvard and Central Square this area has a walk score of 94. Close proximity to an array of restaurants, shops, and public transportation including the Central Square Red Line. Eat-In Kitchen, Hardwood Floors & Freshly painted throughout. Open floor plan, Bay windows in the living room and bedroom. Large master bedroom. Insulated Windows. High ceilings. Private Washer/Dryer on lower level. Additional Family room, Office or Storage with Private 3/4 Bathroom in lower level. Deeded Parking for one Vehicle. Near parks. Quiet one way street. Motivated Seller & Easy to show. Showings Begin at First Open House on Sunday November 6th from 12:30-2:30.
Last Agent to Sell the Property
Century 21 Property Central Inc. Listed on: 11/03/2016

Property Details
Home Type
Condominium
Est. Annual Taxes
$4,141
Year Built
1903
Lot Details
0
Listing Details
- Unit Level: 1
- Unit Placement: Street
- Property Type: Condominium/Co-Op
- Other Agent: 1.00
- Lead Paint: Unknown
- Special Features: None
- Property Sub Type: Condos
- Year Built: 1903
Interior Features
- Appliances: Range, Disposal, Microwave, Refrigerator, Freezer, Washer, Dryer
- Has Basement: Yes
- Number of Rooms: 6
- Amenities: Public Transportation, Shopping, Medical Facility, Bike Path, House of Worship, Marina, T-Station, University
- Electric: 220 Volts
- Energy: Insulated Windows, Insulated Doors, Storm Doors
- Flooring: Tile, Hardwood
- Insulation: Full
- Bedroom 2: First Floor
- Bedroom 3: First Floor
- Bathroom #1: First Floor
- Bathroom #2: Basement
- Kitchen: First Floor
- Living Room: First Floor
- Master Bedroom: First Floor
- Master Bedroom Description: Closet, Flooring - Hardwood
- Family Room: Basement
- No Living Levels: 2
Exterior Features
- Roof: Asphalt/Fiberglass Shingles
- Construction: Stone/Concrete
- Exterior: Vinyl, Brick, Stone
- Exterior Unit Features: Patio, Fenced Yard, Garden Area, Gutters
Garage/Parking
- Parking: Off-Street, Assigned
- Parking Spaces: 1
Utilities
- Cooling: Window AC
- Heating: Forced Air, Gas, Unit Control
- Heat Zones: 2
- Hot Water: Natural Gas
- Utility Connections: for Gas Range, for Gas Oven, for Electric Dryer, Washer Hookup
- Sewer: City/Town Sewer
- Water: City/Town Water
Condo/Co-op/Association
- Association Fee Includes: Water, Sewer, Master Insurance, Exterior Maintenance, Landscaping, Snow Removal, Extra Storage, Garden Area, Reserve Funds
- Management: Owner Association, Resident Superintendent
- Pets Allowed: Yes
- No Units: 4
- Unit Building: 1
Lot Info
- Zoning: Res.
Multi Family
- Sq Ft Incl Bsmt: Yes
Ownership History
Purchase Details
Home Financials for this Owner
Home Financials are based on the most recent Mortgage that was taken out on this home.Purchase Details
Purchase Details
Home Financials for this Owner
Home Financials are based on the most recent Mortgage that was taken out on this home.Similar Homes in Cambridge, MA
Home Values in the Area
Average Home Value in this Area
Purchase History
| Date | Type | Sale Price | Title Company |
|---|---|---|---|
| Not Resolvable | $560,000 | -- | |
| Deed | -- | -- | |
| Deed | $265,000 | -- | |
| Deed | $265,000 | -- |
Mortgage History
| Date | Status | Loan Amount | Loan Type |
|---|---|---|---|
| Open | $404,000 | Stand Alone Refi Refinance Of Original Loan | |
| Closed | $420,000 | Stand Alone Refi Refinance Of Original Loan | |
| Previous Owner | $210,000 | Purchase Money Mortgage | |
| Previous Owner | $238,500 | Purchase Money Mortgage | |
| Previous Owner | $487,500 | No Value Available |
Property History
| Date | Event | Price | Change | Sq Ft Price |
|---|---|---|---|---|
| 08/20/2024 08/20/24 | Rented | $3,500 | 0.0% | -- |
| 08/02/2024 08/02/24 | For Rent | $3,500 | 0.0% | -- |
| 12/12/2016 12/12/16 | Sold | $560,000 | +6.7% | $679 / Sq Ft |
| 11/10/2016 11/10/16 | Pending | -- | -- | -- |
| 11/03/2016 11/03/16 | For Sale | $524,900 | 0.0% | $636 / Sq Ft |
| 01/17/2014 01/17/14 | Rented | $2,700 | +8.0% | -- |
| 01/17/2014 01/17/14 | For Rent | $2,500 | -- | -- |
Tax History Compared to Growth
Tax History
| Year | Tax Paid | Tax Assessment Tax Assessment Total Assessment is a certain percentage of the fair market value that is determined by local assessors to be the total taxable value of land and additions on the property. | Land | Improvement |
|---|---|---|---|---|
| 2025 | $4,141 | $652,100 | $0 | $652,100 |
| 2024 | $3,773 | $637,400 | $0 | $637,400 |
| 2023 | $3,729 | $636,400 | $0 | $636,400 |
| 2022 | $3,717 | $627,800 | $0 | $627,800 |
| 2021 | $3,609 | $617,000 | $0 | $617,000 |
| 2020 | $3,483 | $605,800 | $0 | $605,800 |
| 2019 | $3,348 | $563,600 | $0 | $563,600 |
| 2018 | $3,232 | $513,900 | $0 | $513,900 |
| 2017 | $2,540 | $391,400 | $0 | $391,400 |
| 2016 | $2,434 | $348,200 | $0 | $348,200 |
| 2015 | $2,410 | $308,200 | $0 | $308,200 |
| 2014 | $2,337 | $278,900 | $0 | $278,900 |
Agents Affiliated with this Home
-
G
Seller's Agent in 2024
George Zygouris
Cambridge Realty Group, Inc.
(617) 661-6600
3 Total Sales
-

Seller's Agent in 2016
Sandra Mclaughlin
Century 21 Property Central Inc.
(781) 438-7220
23 Total Sales
-

Buyer's Agent in 2016
Christian Iantosca Team
Arborview Realty Inc.
(617) 543-0501
280 Total Sales
Map
Source: MLS Property Information Network (MLS PIN)
MLS Number: 72089326
APN: CAMB-000075-000000-000037-000001
- 146 Columbia St Unit 1
- 182 Harvard St Unit 3
- 16 Worcester St
- 213 Harvard St Unit 4
- 221 Harvard St Unit 2
- 220 Windsor St Unit 1
- 310 Broadway Unit 310
- 51 Market St Unit 2
- 238 Columbia St Unit 2N
- 294-302 Windsor St
- 94 Hampshire St Unit B
- 215 Norfolk St Unit 2
- 195 Green St
- 89 Plymouth St Units 1&2
- 65 Bristol St
- 115 Hampshire St
- 196 Prospect St
- 63 Plymouth St
- 31 Tremont St
- 12 Inman St Unit 55
