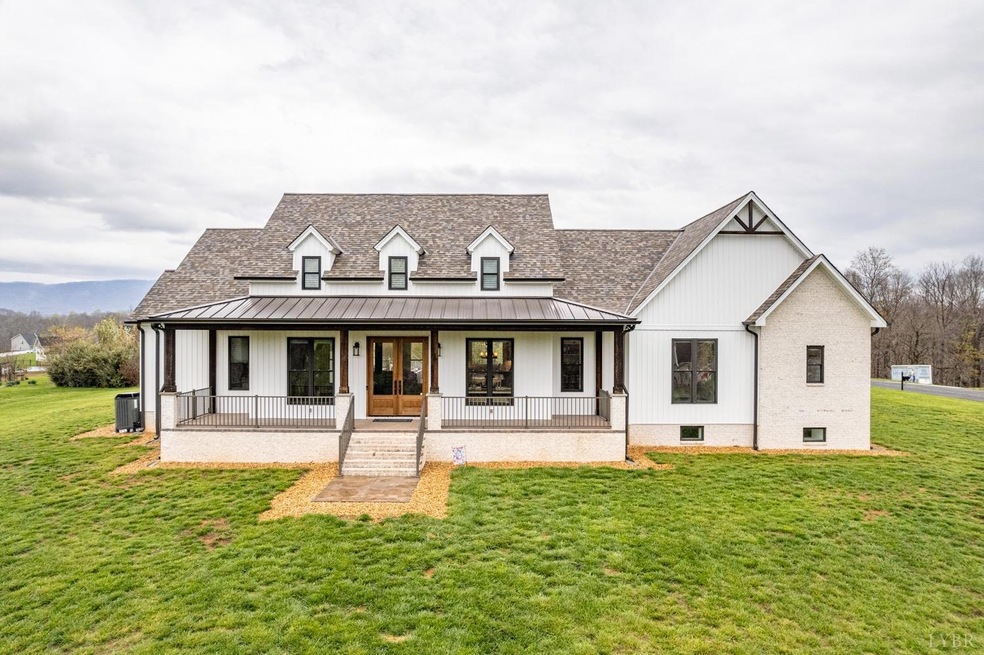
119 Ralls Apple Ln Madison Heights, VA 24572
Highlights
- Home Theater
- Multiple Fireplaces
- Wood Flooring
- Mountain View
- Freestanding Bathtub
- Farmhouse Style Home
About This Home
As of March 2025Welcome home to this beautiful Modern Custom Farmhouse! Walk through the french doors from the rocking chair front porch and head on in to the Great Room with the floor to ceiling rock fire place. Rock archways lead you into the completely custom kitchen with leathered granite countertops, kitchen island, and top of the line appliances. The hickory hardwood flooring runs throughout the home with the exception of the tiled bathrooms and laundry rooms. The secluded primary bedroom has an ensuite bathroom, walk-in closet with custom built-ins, private bonus room upstairs, and direct access to the laundry room. On the other side of the home are the two guest bedrooms with walk-in closets. The basement is almost completely finished with another full size bathroom and a theatre room. Out back is a great covered patio with ceiling fan, television hook up, and a walkway that leads to another patio and fire pit with a picturesque view of the Blue Ridge Mountains.
Last Agent to Sell the Property
Elite Realty License #0225241780 Listed on: 10/03/2024
Last Buyer's Agent
Jeff Wiley
John Stewart Walker, Inc License #0225266921
Home Details
Home Type
- Single Family
Est. Annual Taxes
- $1,623
Year Built
- Built in 2020
Lot Details
- 1.01 Acre Lot
- Property is zoned A1
Home Design
- Farmhouse Style Home
- Poured Concrete
- Shingle Roof
- Metal Roof
Interior Spaces
- 4,778 Sq Ft Home
- 1-Story Property
- Ceiling Fan
- Multiple Fireplaces
- Gas Log Fireplace
- Home Theater
- Bonus Room
- Game Room
- Mountain Views
- Scuttle Attic Hole
- Fire and Smoke Detector
Kitchen
- Gas Range
- Microwave
- Dishwasher
- Wine Cooler
Flooring
- Wood
- Ceramic Tile
Bedrooms and Bathrooms
- Walk-In Closet
- Freestanding Bathtub
- Bathtub Includes Tile Surround
Laundry
- Laundry Room
- Laundry on main level
- Dryer
- Washer
Finished Basement
- Heated Basement
- Walk-Out Basement
- Basement Fills Entire Space Under The House
- Interior and Exterior Basement Entry
- Fireplace in Basement
Parking
- Garage
- Driveway
Location
- Property is near a golf course
Schools
- Elon Elementary School
- Monelison Midl Middle School
- Amherst High School
Utilities
- Heat Pump System
- Mini Split Heat Pump
- Underground Utilities
- Power Generator
- Electric Water Heater
- Septic Tank
Community Details
- Fox Briar Subdivision
- Net Lease
Listing and Financial Details
- Assessor Parcel Number 146B212
Ownership History
Purchase Details
Home Financials for this Owner
Home Financials are based on the most recent Mortgage that was taken out on this home.Purchase Details
Purchase Details
Similar Home in Madison Heights, VA
Home Values in the Area
Average Home Value in this Area
Purchase History
| Date | Type | Sale Price | Title Company |
|---|---|---|---|
| Deed | $700,000 | Old Republic National Title | |
| Warranty Deed | $46,000 | Attorney | |
| Deed | -- | None Available |
Mortgage History
| Date | Status | Loan Amount | Loan Type |
|---|---|---|---|
| Open | $450,000 | VA | |
| Previous Owner | $360,000 | New Conventional |
Property History
| Date | Event | Price | Change | Sq Ft Price |
|---|---|---|---|---|
| 03/03/2025 03/03/25 | Sold | $700,000 | -4.1% | $147 / Sq Ft |
| 01/23/2025 01/23/25 | Pending | -- | -- | -- |
| 10/03/2024 10/03/24 | For Sale | $729,900 | -- | $153 / Sq Ft |
Tax History Compared to Growth
Tax History
| Year | Tax Paid | Tax Assessment Tax Assessment Total Assessment is a certain percentage of the fair market value that is determined by local assessors to be the total taxable value of land and additions on the property. | Land | Improvement |
|---|---|---|---|---|
| 2025 | $0 | $526,450 | $45,050 | $481,400 |
| 2024 | $2,021 | $331,300 | $45,100 | $286,200 |
| 2023 | $2,021 | $331,300 | $45,100 | $286,200 |
| 2022 | $275 | $45,100 | $45,100 | $0 |
| 2021 | $275 | $45,100 | $45,100 | $0 |
| 2020 | $275 | $45,100 | $45,100 | $0 |
| 2019 | $275 | $45,100 | $45,100 | $0 |
| 2018 | $275 | $45,100 | $45,100 | $0 |
| 2017 | $275 | $45,100 | $45,100 | $0 |
| 2016 | $275 | $45,100 | $45,100 | $0 |
| 2015 | $253 | $45,100 | $45,100 | $0 |
| 2014 | $253 | $45,100 | $45,100 | $0 |
Agents Affiliated with this Home
-
Trevor Gillispie
T
Seller's Agent in 2025
Trevor Gillispie
Elite Realty
(434) 660-5853
312 Total Sales
-
J
Buyer's Agent in 2025
Jeff Wiley
John Stewart Walker, Inc
Map
Source: Lynchburg Association of REALTORS®
MLS Number: 355010
APN: 146B-2-12
- 139 Grimes Dr
- 1314 Elon Rd
- 129 Apple Way
- 1543 Elon Rd
- 268 Oak Spring Ln
- TBD Oak Spring Ln Unit 4
- 188 Oak Spring Ln
- 147 Westhaven Dr
- 2515 River Rd
- 2417 River Rd
- 268 Leftwich Rd
- 497 Winesap Rd
- 1481 Winesap Rd
- 561 Oak Grove Dr
- Lot 1 Graham Creek Rd
- 687 Elon Rd
- 0 McIvor Ln
- 157 Old Country Rd
- Lot 2 Elon Rd
- 124-138 Cedar Gate Rd






