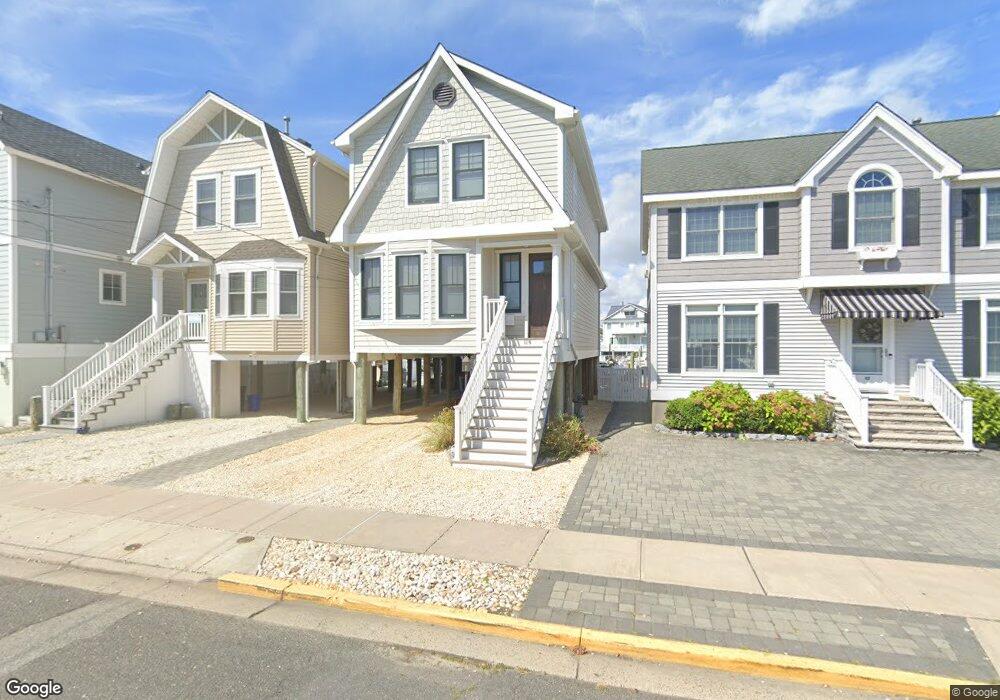119 Randall Ave Unit A Point Pleasant Beach, NJ 08742
Point Pleasant Beach NeighborhoodEstimated Value: $956,208 - $1,452,000
3
Beds
3
Baths
1,488
Sq Ft
$823/Sq Ft
Est. Value
About This Home
This home is located at 119 Randall Ave Unit A, Point Pleasant Beach, NJ 08742 and is currently estimated at $1,225,052, approximately $823 per square foot. 119 Randall Ave Unit A is a home located in Ocean County with nearby schools including G Harold Antrim Elementary School, Point Pleasant Beach High School, and St. Peter School.
Ownership History
Date
Name
Owned For
Owner Type
Purchase Details
Closed on
Nov 30, 2013
Sold by
Paradise Jamie and Amatucci Amy
Bought by
Amatucci Glenn G and Amatucci Amy L
Current Estimated Value
Create a Home Valuation Report for This Property
The Home Valuation Report is an in-depth analysis detailing your home's value as well as a comparison with similar homes in the area
Home Values in the Area
Average Home Value in this Area
Purchase History
| Date | Buyer | Sale Price | Title Company |
|---|---|---|---|
| Amatucci Glenn G | -- | None Available |
Source: Public Records
Tax History Compared to Growth
Tax History
| Year | Tax Paid | Tax Assessment Tax Assessment Total Assessment is a certain percentage of the fair market value that is determined by local assessors to be the total taxable value of land and additions on the property. | Land | Improvement |
|---|---|---|---|---|
| 2025 | $9,535 | $555,000 | $393,800 | $161,200 |
| 2024 | $9,246 | $555,000 | $393,800 | $161,200 |
| 2023 | $8,985 | $555,000 | $393,800 | $161,200 |
| 2022 | $8,985 | $555,000 | $393,800 | $161,200 |
| 2021 | $8,786 | $555,000 | $393,800 | $161,200 |
| 2020 | $6,501 | $411,200 | $250,000 | $161,200 |
| 2019 | $6,411 | $411,200 | $250,000 | $161,200 |
| 2018 | $6,312 | $411,200 | $250,000 | $161,200 |
| 2017 | $6,213 | $411,200 | $250,000 | $161,200 |
| 2016 | $6,242 | $411,200 | $250,000 | $161,200 |
| 2015 | $6,193 | $411,200 | $250,000 | $161,200 |
| 2014 | $6,164 | $250,000 | $250,000 | $0 |
Source: Public Records
Map
Nearby Homes
- 2 Beachcomber Ln Unit 7-2
- 6 Beachcomber Ln Unit 6
- 140 Ocean Ave
- 143 Boardwalk
- 5 Water St
- 109 Boardwalk
- 7 Brunswick Place
- 23 Ocean Ave N
- 10 Brunswick Place
- 202 Yale Ave
- 45 Inlet Dr
- 573 Perch Ave
- 109 Griffiths Ave
- 201 Forman Ave
- 325 Hawthorne Ave Unit 327
- 204 Curtis Ave
- 1008 Ocean Ave N
- 328 Curtis Ave Unit Lot 28
- 326 Curtis Ave Unit Lot 27
- 118 New York Ave
- 119 Randall Ave Unit B
- 119 Randall Ave
- 121 Randall Ave
- 9 Harvard Ave
- 117 Randall Ave
- 115A Randall Ave
- 115 Randall Ave
- 115 Randall Ave Unit $4500wk month Aug Av
- 115 Randall Ave Unit $9000/2 wks Aug Avai
- 115 Randall Ave Unit $9000 for 2 wks
- 124 Randall Ave
- 122 Randall Ave
- 122 Randall Ave Unit A
- 120A Randall Ave Unit A
- 120A Randall Ave
- 120A Randall Ave Unit ANNUAL RENTAL
- 10 Harvard Ave
- 123 Randall Ave
- 124A Randall Ave
- 120 Randall Ave
