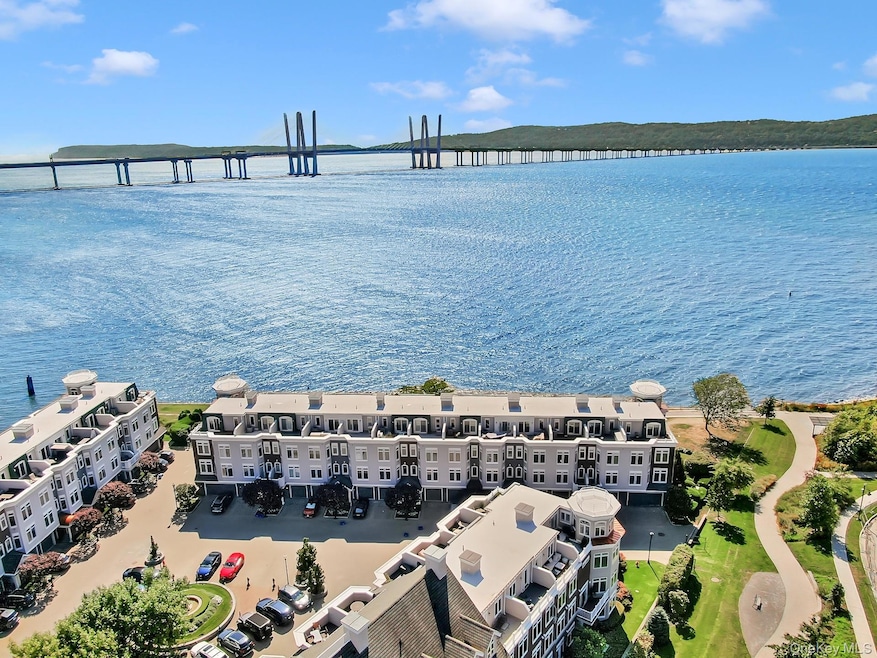119 River St Sleepy Hollow, NY 10591
Estimated payment $12,299/month
Highlights
- Rooftop Deck
- Panoramic View
- Terrace
- Pocantico Hills Central School Rated A
- Wood Flooring
- Stainless Steel Appliances
About This Home
Ichabod's Landing is a luxury townhome community steps to downtown Tarrytown and Metro North to NYC. This special waterfront unit offers sweeping Hudson River views in the heart of historic Sleepy Hollow. Currently a 2 bedroom that lives like a 3 bedroom, it boasts modern sophistication with updated design and top-of-the-line finishes. With two rooftop terraces, two additional terraces and a patio facing the water, its outdoor space and water views will impress day and night. A chef's kitchen awaits, featuring top of the line Subzero and Bosch appliances and a center island with built-in microwave and wine cooler. The home includes 4-zone heating, full sprinkler system and burglar alarm to central station, hardwood flooring, a cozy gas fireplace and a one car garage with driveway. AC system and air handler installed July 2025 & boiler replaced 2024. Ichabod's Landing residents enjoy easy access to the RiverWalk, connecting Tarrytown and Philipse Manor train stations for a short NYC commute. With stunning Hudson River views from almost every room this townhouse offers a rare chance to enjoy living on the Hudson River.
Listing Agent
Compass Greater NY, LLC Brokerage Phone: 914-725-7737 License #10301209637 Listed on: 09/15/2025

Co-Listing Agent
Compass Greater NY, LLC Brokerage Phone: 914-725-7737 License #40GO0918394
Townhouse Details
Home Type
- Townhome
Est. Annual Taxes
- $26,211
Year Built
- Built in 2005
Lot Details
- 2,178 Sq Ft Lot
- River Front
- No Unit Above or Below
- Two or More Common Walls
- Private Entrance
- Landscaped
HOA Fees
- $924 Monthly HOA Fees
Parking
- 1 Car Garage
Property Views
- River
- Panoramic
- Bridge
Home Design
- Brick Exterior Construction
Interior Spaces
- 2,493 Sq Ft Home
- 4-Story Property
- Gas Fireplace
- Entrance Foyer
- Living Room with Fireplace
- Wood Flooring
Kitchen
- Eat-In Kitchen
- Breakfast Bar
- Convection Oven
- Gas Oven
- Microwave
- Dishwasher
- Stainless Steel Appliances
- Kitchen Island
Bedrooms and Bathrooms
- 2 Bedrooms
- En-Suite Primary Bedroom
- Double Vanity
Laundry
- Laundry in Hall
- Dryer
- Washer
Outdoor Features
- Balcony
- Rooftop Deck
- Patio
- Terrace
Schools
- John Paulding Elementary School
- Sleepy Hollow Middle School
- Sleepy Hollow High School
Utilities
- Forced Air Heating and Cooling System
- Heating System Uses Natural Gas
Listing and Financial Details
- Assessor Parcel Number 3401-115-014-00001-001-0311
Community Details
Overview
- Association fees include common area maintenance, exterior maintenance, snow removal
Recreation
- Park
- Snow Removal
Map
Home Values in the Area
Average Home Value in this Area
Tax History
| Year | Tax Paid | Tax Assessment Tax Assessment Total Assessment is a certain percentage of the fair market value that is determined by local assessors to be the total taxable value of land and additions on the property. | Land | Improvement |
|---|---|---|---|---|
| 2024 | $26,211 | $253,725 | $104,500 | $149,225 |
| 2023 | $24,082 | $253,725 | $104,500 | $149,225 |
| 2022 | $23,784 | $253,725 | $104,500 | $149,225 |
| 2021 | $23,315 | $253,725 | $104,500 | $149,225 |
| 2020 | $23,018 | $253,725 | $104,500 | $149,225 |
| 2019 | $2,431 | $7,545 | $5,000 | $2,545 |
| 2018 | $17,595 | $253,725 | $104,500 | $149,225 |
| 2017 | $0 | $253,725 | $104,500 | $149,225 |
| 2016 | $35,736 | $253,725 | $104,500 | $149,225 |
| 2015 | -- | $8,200 | $5,000 | $3,200 |
| 2014 | -- | $8,200 | $5,000 | $3,200 |
| 2013 | -- | $8,200 | $5,000 | $3,200 |
Property History
| Date | Event | Price | Change | Sq Ft Price |
|---|---|---|---|---|
| 09/15/2025 09/15/25 | For Sale | $1,725,000 | -- | $692 / Sq Ft |
Purchase History
| Date | Type | Sale Price | Title Company |
|---|---|---|---|
| Bargain Sale Deed | $990,000 | Attorney |
Mortgage History
| Date | Status | Loan Amount | Loan Type |
|---|---|---|---|
| Open | $500,000 | Credit Line Revolving | |
| Previous Owner | $585,714 | Purchase Money Mortgage | |
| Previous Owner | $73,000 | Unknown |
Source: OneKey® MLS
MLS Number: 909407
APN: 3401-115-014-00001-001-0311
- 204 Watch Hill Dr
- 46 Trailhead Ln
- 28 Wyldwood Dr
- 151 N Evarts Ave Unit 2
- 151 N Evarts Ave
- 10 Nob Hill Dr
- 560 Taxter Rd
- 140 Winthrop Ave
- 166 Sears Ave
- 98 N Evarts Ave
- 32 Beaver Hill Rd
- 112 Cabot Ave
- 414 Benedict Ave Unit 5B
- 1702 Old Country Rd
- 1515 Old Country Rd Unit 1515
- 1201 Old Country Rd
- 412 Benedict Ave Unit 5J
- 73 Sears Ave
- 210 Abbott Ave
- 30 Cabot Ave
- 118 W Main St
- 32 Nob Hill Dr
- 1616 Old Country Rd
- 500 Town Green Dr
- 1202 Crescent Dr
- 157 White Plains Rd Unit 52B
- 154 Martling Ave Unit B4
- 290 E Main St
- 210 Legend Dr
- 144 S Broadway Unit Lower 1
- 11 Woodland Ave
- 28 W Elizabeth St Unit 2
- 62 S Washington St
- 53 Main St
- 49 Main St Unit 1R
- 19 Hanford Place
- 5 Wood Ct Unit Top Unit
- 88 Hudson Ave
- 140 N Broadway Unit O-T24
- 19 Primrose Ave W






