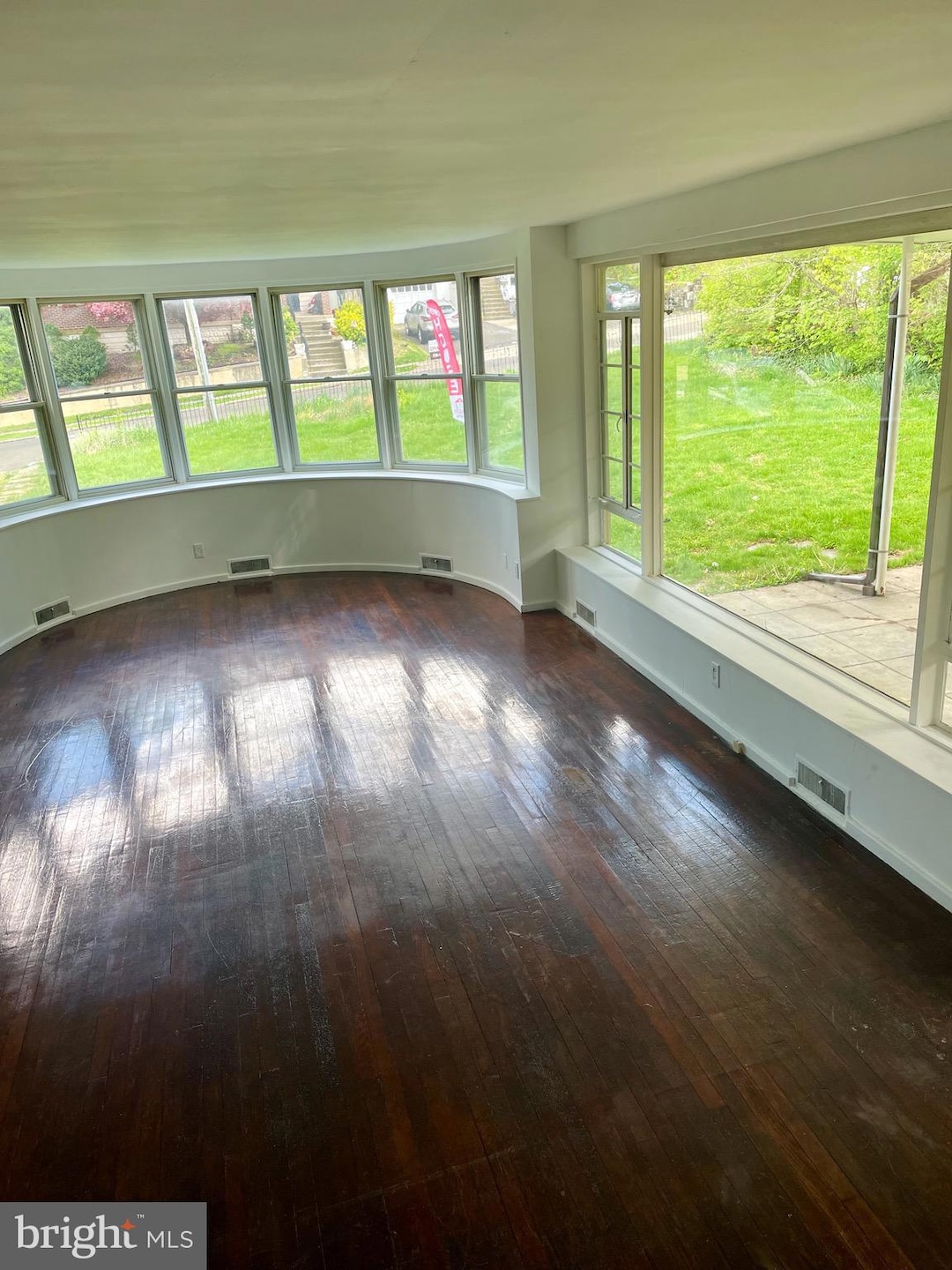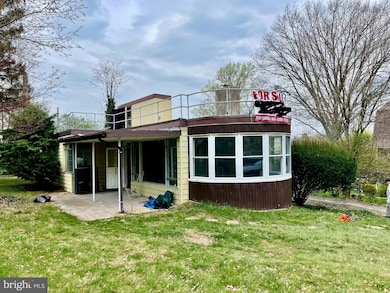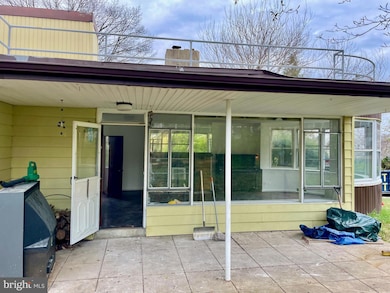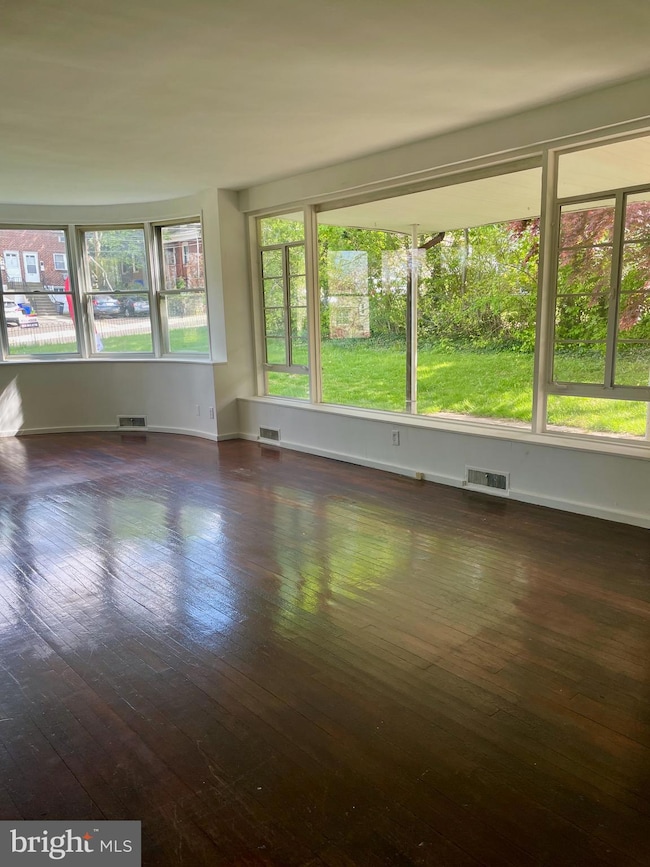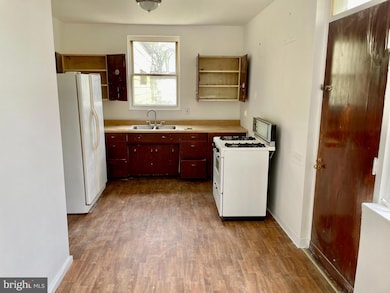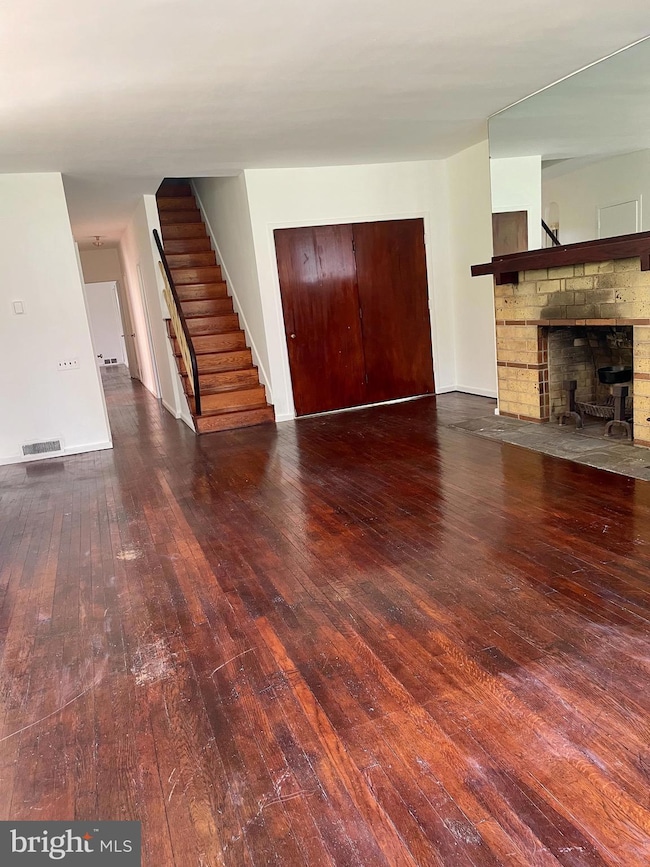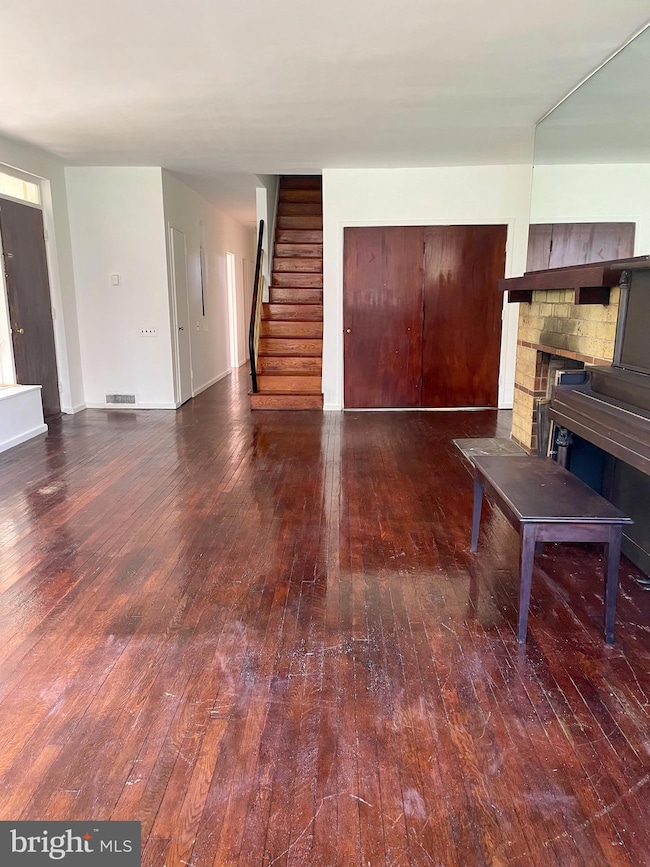119 Robbins Ave Jenkintown, PA 19046
Estimated payment $2,211/month
Highlights
- Primary bedroom faces the bay
- Contemporary Architecture
- Traditional Floor Plan
- McKinley School Rated A-
- Secluded Lot
- 3-minute walk to Jarrett Playground
About This Home
Own the Iconic “Boat House” in Jenkintown!
Don’t miss this rare opportunity to own the well-known “Boat House” single-family home on a 1⁄4 acre lot in Jenkintown. This unique property offers nearly 1,400 sq. ft. of living space, a huge 2-car attached garage, and endless potential.
Step inside to find:
2 spacious bedrooms and 2.5 bathrooms
Hardwood floors throughout
Living room, dining room, and eat-in kitchen
Primary bedroom with private bath
Hallway full bath for guests and family
Additional Features:
Full finished basement with a half bath and a retro 1970’s bomb shelter/wine cellar/pantry
Roof access to a fully fenced rooftop deck—a one-of-a-kind space with unlimited possibilities
Freshly painted interior, ready for your personal touch
This home is perfect for buyers looking to build equity with updates, utilize a construction loan, or first-time buyers eager to customize their dream home.
Comparable homes within 5 blocks are selling from $500K to $600K—this is your chance to create lasting value!
Schedule your showing today and bring your imagination.
Listing Agent
(215) 900-1722 info@legalrealestate.us Legal Real Estate LLC License #0785119 Listed on: 04/26/2024
Home Details
Home Type
- Single Family
Est. Annual Taxes
- $5,775
Year Built
- Built in 1940
Lot Details
- 0.26 Acre Lot
- Lot Dimensions are 75.00 x 150
- Secluded Lot
- Level Lot
- Cleared Lot
- Back, Front, and Side Yard
- Property is in average condition
Parking
- 2 Car Attached Garage
- Parking Storage or Cabinetry
- Front Facing Garage
- Dirt Driveway
- On-Street Parking
- Off-Street Parking
Home Design
- Contemporary Architecture
- Rambler Architecture
- Flat Roof Shape
- Stone Foundation
- Poured Concrete
- Vinyl Siding
- Concrete Perimeter Foundation
Interior Spaces
- 1,400 Sq Ft Home
- Property has 1 Level
- Traditional Floor Plan
- Built-In Features
- 1 Fireplace
- Double Hung Windows
- French Doors
- Formal Dining Room
- Storm Doors
Kitchen
- Eat-In Kitchen
- Oven
- Stove
- Range Hood
Flooring
- Wood
- Carpet
Bedrooms and Bathrooms
- 2 Main Level Bedrooms
- Primary bedroom faces the bay
- Cedar Closet
Finished Basement
- Heated Basement
- Basement Fills Entire Space Under The House
- Connecting Stairway
- Interior Basement Entry
- Shelving
- Space For Rooms
- Workshop
- Basement Windows
Accessible Home Design
- Lowered Light Switches
- Garage doors are at least 85 inches wide
- Doors are 32 inches wide or more
- More Than Two Accessible Exits
Schools
- Abington Senior High School
Utilities
- Forced Air Heating System
- Underground Utilities
- 100 Amp Service
- Natural Gas Water Heater
- Phone Available
- Cable TV Available
Additional Features
- Energy-Efficient Windows
- Exterior Lighting
Community Details
- No Home Owners Association
- Rockledge Subdivision
Listing and Financial Details
- Assessor Parcel Number 18-00-02230-002
Map
Home Values in the Area
Average Home Value in this Area
Tax History
| Year | Tax Paid | Tax Assessment Tax Assessment Total Assessment is a certain percentage of the fair market value that is determined by local assessors to be the total taxable value of land and additions on the property. | Land | Improvement |
|---|---|---|---|---|
| 2025 | $6,004 | $118,330 | $52,630 | $65,700 |
| 2024 | $6,004 | $118,330 | $52,630 | $65,700 |
| 2023 | $5,597 | $118,330 | $52,630 | $65,700 |
| 2022 | $5,429 | $118,330 | $52,630 | $65,700 |
| 2021 | $5,282 | $118,330 | $52,630 | $65,700 |
| 2020 | $5,085 | $118,330 | $52,630 | $65,700 |
| 2019 | $5,085 | $118,330 | $52,630 | $65,700 |
| 2018 | $3,401 | $118,330 | $52,630 | $65,700 |
| 2017 | $4,855 | $118,330 | $52,630 | $65,700 |
| 2016 | $4,808 | $118,330 | $52,630 | $65,700 |
| 2015 | $4,563 | $118,330 | $52,630 | $65,700 |
| 2014 | $4,563 | $118,330 | $52,630 | $65,700 |
Property History
| Date | Event | Price | List to Sale | Price per Sq Ft | Prior Sale |
|---|---|---|---|---|---|
| 03/05/2025 03/05/25 | For Rent | $2,995 | 0.0% | -- | |
| 04/26/2024 04/26/24 | For Sale | $329,000 | +9.7% | $235 / Sq Ft | |
| 02/13/2024 02/13/24 | Sold | $300,000 | 0.0% | $214 / Sq Ft | View Prior Sale |
| 02/08/2024 02/08/24 | Price Changed | $299,998 | 0.0% | $214 / Sq Ft | |
| 01/26/2024 01/26/24 | Price Changed | $299,999 | 0.0% | $214 / Sq Ft | |
| 01/06/2024 01/06/24 | Price Changed | $299,998 | 0.0% | $214 / Sq Ft | |
| 12/09/2023 12/09/23 | Price Changed | $299,999 | 0.0% | $214 / Sq Ft | |
| 11/10/2023 11/10/23 | Price Changed | $299,900 | -16.7% | $214 / Sq Ft | |
| 10/27/2023 10/27/23 | For Sale | $359,900 | -- | $257 / Sq Ft |
Purchase History
| Date | Type | Sale Price | Title Company |
|---|---|---|---|
| Executors Deed | $100,000 | Affinity Land Services | |
| Interfamily Deed Transfer | -- | -- |
Source: Bright MLS
MLS Number: PAMC2100804
APN: 18-00-02230-002
- 8129 Hennig St
- 309 Lynwood Ave
- 8110 Elberon Ave
- 927 Sherman Ave
- 605 Burke Ave
- 615 Burke Ave
- 8021 Elberon Ave
- 7936 Fillmore St
- 518 Solly Ave
- 8305 Ridgeway St
- 7962 Ridgeway St
- 550 Arnold St
- 308 Chandler St
- 8425 Ridgeway St
- 8509 Ridgeway St
- 700 Solly Ave
- 708 Hoffnagle St
- 8450 Pine Rd
- 703 Los Angeles Ave
- 905 Henrietta Ave
- 310 Hoffnagle St Unit 1st Floor
- 415 Solly Ave
- 8049 Pine Rd
- 8035 Pine Rd Unit 2ND FLOOR
- 8037 Pine Rd Unit 1ST FLOOR
- 8037 Pine Rd Unit 2ND FLOOR
- 320 Loney St Unit (2ND FL)
- 320 Loney St Unit (3RD FL)
- 100 Borbeck Ave Unit 2ND FLOOR
- 8303 Ridgeway St Unit 2 ND FLOOR
- 311 Chandler St
- 7909 Oxford Ave
- 8526 Alicia St
- 703 Hoffnagle St Unit 2
- 1022 Fox Chase Rd
- 1022 Fox Chase Rd Unit B
- 7850 Oxford Ave Unit 4
- 8118 Verree Rd
- 737-39 Borbeck Ave Unit D
- 7615 Burholme Ave
