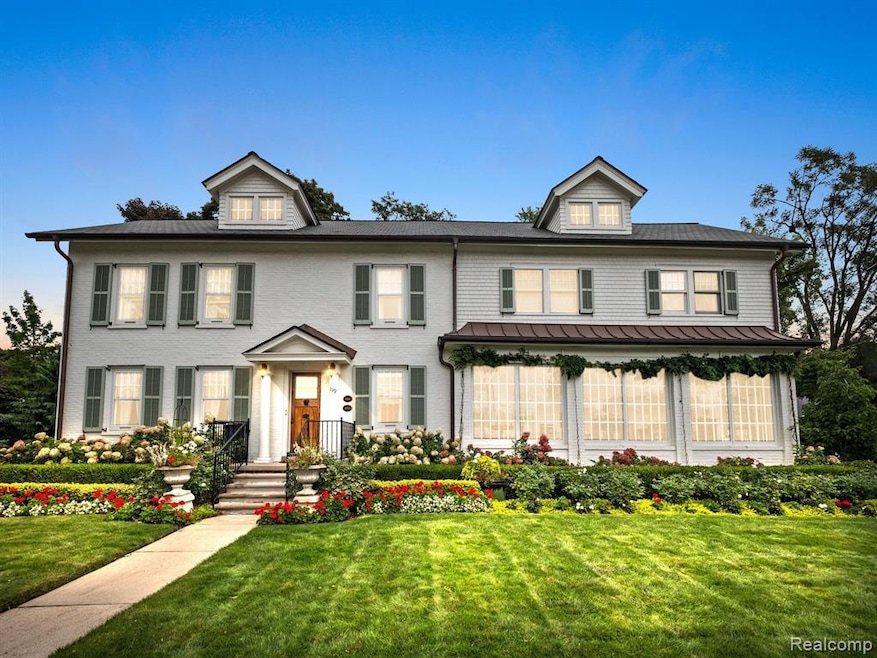Originally constructed in 1838, this Historical landmark is the oldest residentially occupied structure in Birmingham. This wonderful landmark rests on two sprawling lots " over half an acre" at the intersection of Maple and Adams Roads. The current owners have meticulously restored this incredible farmhouse back to it's original glory while gracefully including all of the modern amenities that one would expect. Schedule your showing now, as this home boasts so much character that it cannot be overlooked. Start your tour noticing the beautiful original hardwoods throughout the 1st and 2nd floors. Enter into the modern kitchen with custom cabinetry, double stainless convection oven, farmhouse sink, natural leathered stone countertops and a brick pattern backsplash. Steps off the kitchen is a large pantry with additional dishwasher and built-in wine cooler. This home offers 5 bedrooms, 3.5 baths, an additional sitting room, 4 season front patio, 3 season backyard patio and two sleeping porches on the 2nd floor. The primary ensuite features a full bath and a beautiful sitting area. Off of the 5th bedroom there is a sleeping porch that could be used as an office, tv room, nursery or playroom. The 3.5 baths are tastefully renovated with a mix of marble countertops, a claw foot soaking tub and terrazzo/marble floors. Outdoors you will find beautiful mature trees, landscaping, a koi pond and the carriage house (garage) w/loft built in 2017 that looks like it has always been there. Over the past 12 years the home has been equipped with all new electrical, boiler heat (2018), central air (2015), slate like asphalt shingles (2019), and an appraisal value of $1,275,00.00 (2023). The property is complete and awaiting another chapter to be written. For whomever lives here, be prepared to be greeted by several passersby, sharing a story of their memory of this grand home, and all that it has come to mean to them, along with a quick compliment and an air of curiosity of what lies behind the doors.

