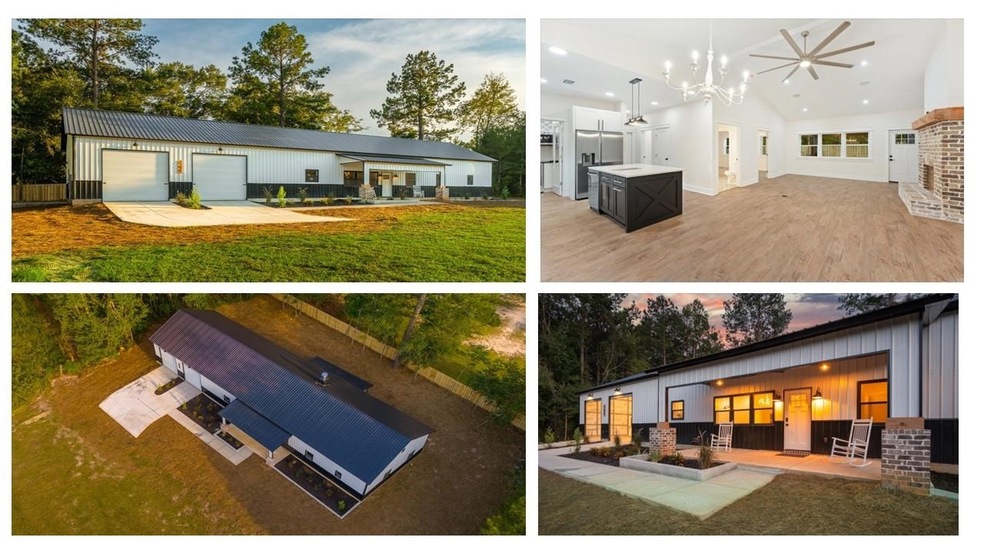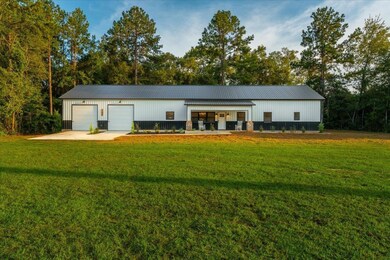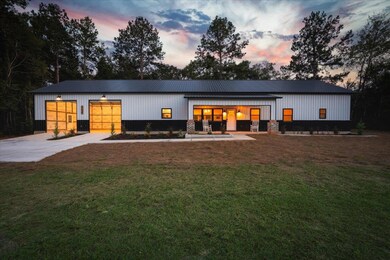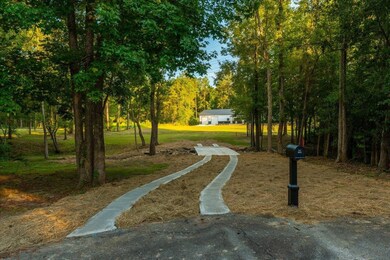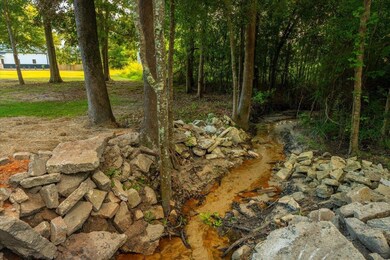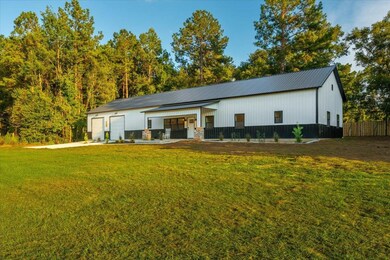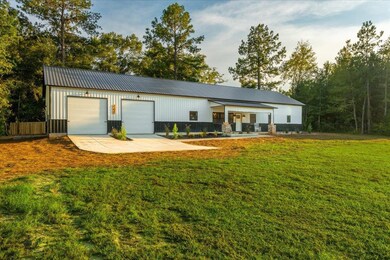
119 S Gate Place Havana, FL 32333
Highlights
- New Construction
- Traditional Architecture
- Outdoor Kitchen
- Open Floorplan
- Cathedral Ceiling
- Home Office
About This Home
As of September 2024Multiple offers, under contract. This new construction "Barndominium" home was built with the outdoor enthusiast in mind sitting on a large 1.3 acre lot in Sutters Creek and feels even bigger with the powerline easement nearby (no building under easement). There is a small creek on the front portion of the property and a large/open grassy field for throwing the football or lots of entertaining/parking. Grande 2 car garage with remote roll-up doors, high ceiling with an industrial 10' fan and a 1/2 bath with an attached pet washdown station. Inside the home there are 4 bedrooms with a small office/study or reading nook near the master, tankless water heater, real wood-burning fireplace and an open living/dining/kitchen combination with attached pantry and wine cooler. Master bedroom has a tray ceiling, garden tub in the attached bathroom and walk-in his/her closets. The back covered porch has an outdoor kitchen with a built in Blackstone, come give this one a look!
Last Agent to Sell the Property
American Real Estate Agency, I License #3218992 Listed on: 08/20/2024
Home Details
Home Type
- Single Family
Year Built
- Built in 2024 | New Construction
Lot Details
- 1.31 Acre Lot
- Home fronts a stream
Parking
- 2 Car Garage
Home Design
- Traditional Architecture
- Brick or Stone Mason
Interior Spaces
- 2,055 Sq Ft Home
- 1-Story Property
- Open Floorplan
- Cathedral Ceiling
- Wood Burning Fireplace
- Family or Dining Combination
- Home Office
Kitchen
- Eat-In Kitchen
- Oven or Range
- Microwave
Flooring
- Carpet
- Laminate
- Tile
Bedrooms and Bathrooms
- 4 Bedrooms
- Walk-In Closet
Outdoor Features
- Covered patio or porch
- Outdoor Kitchen
Schools
- Havana Elementary School
- Havana Middle School
- East Gadsden High School
Utilities
- Central Heating and Cooling System
- Heat Pump System
- Tankless Water Heater
- Septic Tank
Community Details
- Sutters Creek Subdivision
Listing and Financial Details
- Tax Lot 47
- Assessor Parcel Number 12039-3-03-2N-2W-0562-00000-0470
Similar Homes in Havana, FL
Home Values in the Area
Average Home Value in this Area
Property History
| Date | Event | Price | Change | Sq Ft Price |
|---|---|---|---|---|
| 09/13/2024 09/13/24 | Sold | $389,900 | -2.5% | $190 / Sq Ft |
| 09/04/2024 09/04/24 | Price Changed | $400,000 | +8.1% | $195 / Sq Ft |
| 08/30/2024 08/30/24 | Price Changed | $369,900 | 0.0% | $180 / Sq Ft |
| 08/30/2024 08/30/24 | For Sale | $369,900 | -- | $180 / Sq Ft |
Tax History Compared to Growth
Agents Affiliated with this Home
-
David Wesolowski

Seller's Agent in 2024
David Wesolowski
American Real Estate Agency, I
(850) 533-6547
41 Total Sales
-
Clint Bailey

Buyer's Agent in 2024
Clint Bailey
Superior Realty Group LLC
(850) 879-2529
96 Total Sales
Map
Source: Capital Area Technology & REALTOR® Services (Tallahassee Board of REALTORS®)
MLS Number: 376230
- 202 Sierra Rd
- XX Holly Ridge Rd
- 138 Bruce Rd
- 287 Tyre Rd
- 0 Colonial Dr
- 0 Fla-Ga-hwy Unit 347662
- 0 Fla-Ga-hwy Unit 347656
- 1244 Salem Rd
- CUT OFF RD Salem Rd
- FLA/GA Hiway Common
- 110 S Main St
- TBD 4th St
- 1093 San Bonita Blvd
- 306 E 9th Ave
- 205 Fairway Dr
- 206 NE 2nd St
- Vacant Lakeview Dr
- 309 E 6th Ave
- 988 Timber Run
- 1586 Beaver Creek Dr
