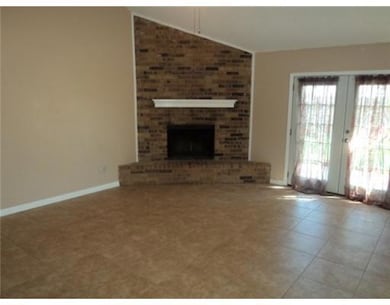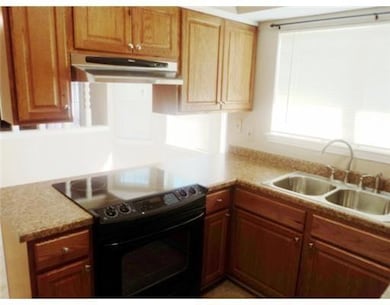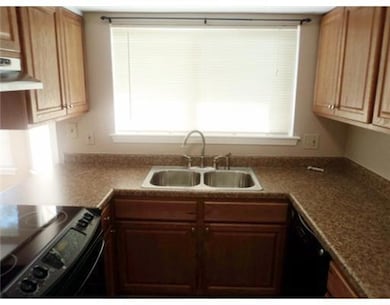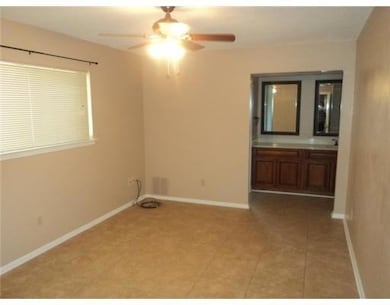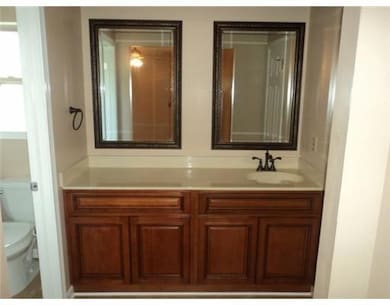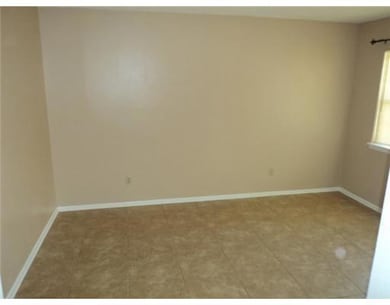119 Sapin Loop Slidell, LA 70458
3
Beds
2
Baths
1,476
Sq Ft
9,365
Sq Ft Lot
Highlights
- Cathedral Ceiling
- Central Heating and Cooling System
- Energy-Efficient Windows
- Fireplace
- 2 Car Garage
- Property is in very good condition
About This Home
Nice 3bdr/2bath home For Lease in quiet neighborhood on a culdesac. Den features cathedral ceiling, a wood burning fireplace, and a wet bar. Tile floors throughout. Fenced yard with covered concrete patio. Double car garage with electric opener. Easy access to I-12 and shopping. A great place to call home. NO PETS ALLOWED!
Listing Agent
Engel & Volkers Slidell - Mandeville License #099564323 Listed on: 10/07/2025

Home Details
Home Type
- Single Family
Year Built
- Built in 1978
Lot Details
- Lot Dimensions are 100 x 103
- Fenced
- Rectangular Lot
- Property is in very good condition
Parking
- 2 Car Garage
Home Design
- Brick Exterior Construction
- Slab Foundation
- Vinyl Siding
Interior Spaces
- 1,476 Sq Ft Home
- 1-Story Property
- Cathedral Ceiling
- Fireplace
- Window Screens
- Fire and Smoke Detector
Kitchen
- Oven
- Cooktop
- Dishwasher
- Disposal
Bedrooms and Bathrooms
- 3 Bedrooms
- 2 Full Bathrooms
Additional Features
- Energy-Efficient Windows
- City Lot
- Central Heating and Cooling System
Listing and Financial Details
- Security Deposit $1,650
Community Details
Overview
- Brookwood Subdivision
Pet Policy
- No Pets Allowed
Map
Property History
| Date | Event | Price | List to Sale | Price per Sq Ft |
|---|---|---|---|---|
| 12/18/2025 12/18/25 | Under Contract | -- | -- | -- |
| 10/07/2025 10/07/25 | For Rent | $1,650 | +22.2% | -- |
| 09/10/2019 09/10/19 | Rented | $1,350 | 0.0% | -- |
| 08/11/2019 08/11/19 | Under Contract | -- | -- | -- |
| 07/29/2019 07/29/19 | For Rent | $1,350 | 0.0% | -- |
| 05/16/2016 05/16/16 | Rented | $1,350 | 0.0% | -- |
| 04/16/2016 04/16/16 | Under Contract | -- | -- | -- |
| 04/15/2016 04/15/16 | For Rent | $1,350 | +3.8% | -- |
| 02/25/2014 02/25/14 | For Rent | $1,300 | 0.0% | -- |
| 02/25/2014 02/25/14 | Rented | $1,300 | +6.1% | -- |
| 02/29/2012 02/29/12 | Rented | $1,225 | -5.8% | -- |
| 01/30/2012 01/30/12 | Under Contract | -- | -- | -- |
| 09/21/2011 09/21/11 | For Rent | $1,300 | -- | -- |
Source: ROAM MLS
Source: ROAM MLS
MLS Number: 2525025
APN: 80941
Nearby Homes
- 302 Crescentwood Loop
- 208 Scott Dr
- 332 Driftwood Cir
- 206 Brian Dr
- 242 Scott Dr
- 435 Country Club Blvd
- 185 W Pinewood Dr
- 345 Mapleleaf Dr
- 501 Driftwood Cir
- 128 Dijon Dr
- LOTS 45 & 46 Parkway Ave N
- 132 Melody Ln
- 0 Highway 11 None
- 107 Matthews Dr
- 344 Huntington Dr
- 0 Bryan Rd Unit 2522530
- 206 Canberra Ct
- 107 W Queens Dr
- 108 Marche Blvd
- 112 Kempsey Ct

