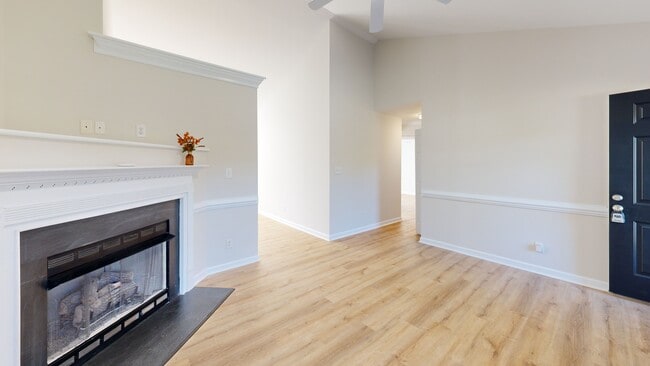
119 Sommerset Dr Clayton, NC 27520
Cleveland NeighborhoodEstimated payment $1,745/month
Highlights
- Deck
- Granite Countertops
- Stainless Steel Appliances
- Cathedral Ceiling
- No HOA
- Fenced Yard
About This Home
Welcome home to this beautifully refreshed ranch with a wrap-around porch, perfectly situated on a spacious .69-acre fenced lot in sought-after South Plantation. This updated 3-bedroom, 2-bath home blends classic charm with modern finishes — featuring an open layout, a stylish dining room chandelier, and a bright kitchen with freshly painted cabinets, new granite countertops, updated hardware, and stainless steel appliances.
Enjoy outdoor living on the large deck and private backyard, enhanced by updated landscaping and a refreshed gravel driveway. With a new HVAC installed in 2024, this move-in-ready home offers comfort and peace of mind inside and out. Full of character and thoughtful updates — this one checks every box!
Home Details
Home Type
- Single Family
Est. Annual Taxes
- $1,847
Year Built
- Built in 2000
Lot Details
- 0.69 Acre Lot
- No Units Located Below
- Fenced Yard
- Level Lot
- Back and Front Yard
Home Design
- Entry on the 1st floor
- Shingle Roof
- Vinyl Siding
Interior Spaces
- 1,275 Sq Ft Home
- 1-Story Property
- Cathedral Ceiling
- Ceiling Fan
- Luxury Vinyl Tile Flooring
- Basement
- Crawl Space
Kitchen
- Eat-In Kitchen
- Electric Oven
- Free-Standing Electric Oven
- Electric Range
- Microwave
- Dishwasher
- Stainless Steel Appliances
- Granite Countertops
Bedrooms and Bathrooms
- 3 Bedrooms
- 2 Full Bathrooms
- Separate Shower in Primary Bathroom
- Soaking Tub
Laundry
- Laundry on main level
- Washer and Electric Dryer Hookup
Parking
- Gravel Driveway
- On-Site Parking
Outdoor Features
- Deck
- Wrap Around Porch
Schools
- Swift Creek Elementary And Middle School
- Cleveland High School
Utilities
- Central Air
- Heat Pump System
- Septic Tank
Community Details
- No Home Owners Association
- South Plantation Subdivision
Listing and Financial Details
- Assessor Parcel Number 06F04039U
Map
Home Values in the Area
Average Home Value in this Area
Tax History
| Year | Tax Paid | Tax Assessment Tax Assessment Total Assessment is a certain percentage of the fair market value that is determined by local assessors to be the total taxable value of land and additions on the property. | Land | Improvement |
|---|---|---|---|---|
| 2025 | $1,847 | $290,850 | $70,000 | $220,850 |
| 2024 | $1,398 | $172,540 | $42,500 | $130,040 |
| 2023 | $1,350 | $172,540 | $42,500 | $130,040 |
| 2022 | $1,419 | $172,540 | $42,500 | $130,040 |
| 2021 | $1,419 | $172,540 | $42,500 | $130,040 |
| 2020 | $1,354 | $162,600 | $42,500 | $120,100 |
| 2019 | $1,354 | $162,600 | $42,500 | $120,100 |
| 2018 | $997 | $116,950 | $30,500 | $86,450 |
| 2017 | $997 | $116,950 | $30,500 | $86,450 |
| 2016 | $997 | $116,950 | $30,500 | $86,450 |
| 2015 | $997 | $116,950 | $30,500 | $86,450 |
| 2014 | $997 | $116,950 | $30,500 | $86,450 |
Property History
| Date | Event | Price | List to Sale | Price per Sq Ft |
|---|---|---|---|---|
| 10/09/2025 10/09/25 | Pending | -- | -- | -- |
| 10/08/2025 10/08/25 | Price Changed | $300,000 | 0.0% | $235 / Sq Ft |
| 09/26/2025 09/26/25 | For Sale | $299,900 | -- | $235 / Sq Ft |
Purchase History
| Date | Type | Sale Price | Title Company |
|---|---|---|---|
| Quit Claim Deed | -- | None Listed On Document | |
| Quit Claim Deed | -- | None Listed On Document | |
| Warranty Deed | $240,000 | -- | |
| Warranty Deed | $195,000 | First American Mortgage Sln | |
| Warranty Deed | $115,000 | None Available | |
| Warranty Deed | $111,000 | None Available |
Mortgage History
| Date | Status | Loan Amount | Loan Type |
|---|---|---|---|
| Previous Owner | $192,000 | New Conventional | |
| Previous Owner | $195,000 | VA | |
| Previous Owner | $117,300 | New Conventional |
About the Listing Agent

My family and I relocated from New Jersey to North Carolina during the housing crash in 2007. I have more than seven years of experience in the real estate industry, having worked with a diverse range of clients, from seasoned investors to first-time home buyers. Before diving into real estate, I studied business at the University of North Carolina at Greensboro and successfully ran and marketed a photography business. My combined knowledge and expertise in business, photography, real estate,
Lexxi's Other Listings
Source: Doorify MLS
MLS Number: 10124337
APN: 06F04039U
- 130 Castaway Ct
- 44 Nassau Ct
- 109 Bryant Dr
- 100 Bryant Dr
- 99 Barton Bay Ln
- 13 Knotty Pine Ln
- 420 Colson Ridge Dr
- 0 Monroe Rd
- 208 Hunting Lodge Rd
- 86 Troy Dr
- 172 Pedernales Dr
- 53 Jonalker Ct
- 73 Gemith Ct
- 330 Ambassador Dr
- 280 Ambassador Dr
- 290 Ambassador Dr
- 305 Ambassador Dr
- 302 Ambassador Dr
- 320 Ambassador Dr
- 340 Ambassador Dr





