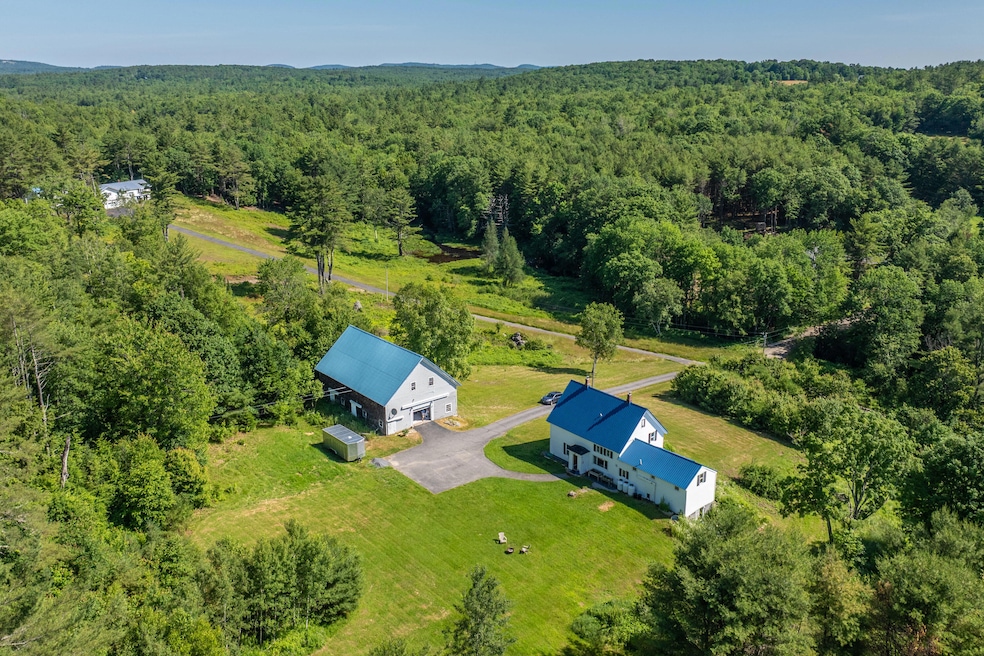Perched proudly atop a hill off a quiet winding gravel road, this classic 1890's white farmhouse captures the timeless beauty of rural Maine. Set on 6 peaceful acres just minutes from Route 17 and the heart of Washington Village, this property offers both privacy and convenience. Step inside and you'll find 2,165 square feet of inviting living space, blending historic charm with thoughtful updates. A fully renovated kitchen serves as the heart of the home, while spacious rooms throughout- including a bright 3 season sunroom- provide plenty of space to gather, relax, and entertain. The home features 3 comfortable bedrooms and 2 full baths—one located on the first floor alongside a spacious laundry room. A flexible first-floor room offers the potential for a fourth bedroom, playroom, or office with high speed fiber optic internet available onsite. Outside, the large yard invites gardening, play, or relaxation. A beautiful 40'x60' post and beam barn sits nearby ideal for storage, a workshop, or creative ventures. Whether you're envisioning a small hobby farm, a peaceful country retreat, or simply a quieter lifestyle with the convenience of a town-maintained road and close proximity to coastal amenities, this property is a rare opportunity in Midcoast Maine.








