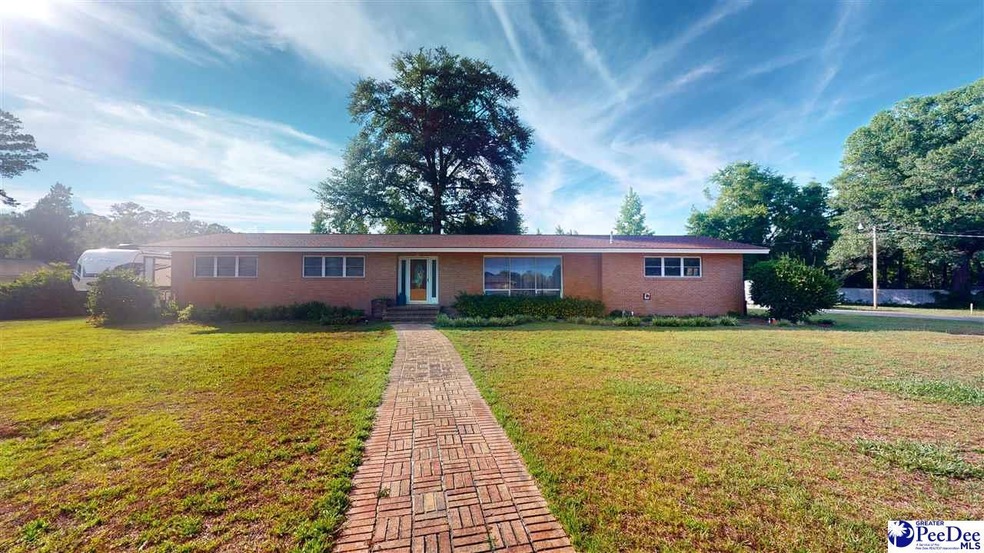
119 Spring Heights Cir Darlington, SC 29532
Highlights
- Wood Flooring
- Patio
- Central Heating and Cooling System
- Porch
- Entrance Foyer
- Ceiling Fan
About This Home
As of September 2024Welcome to this spacious brick ranch home featuring three bedrooms and two full baths. Step into the formal living room, perfect for relaxing and entertaining guests. The huge eat-in kitchen boasts stainless steel appliances, ideal for preparing meals with ease. Enjoy additional space in the den and unwind in the sunny sunroom. Outside, you'll find a convenient two-car carport, an attached workshop for hobbies or storage, and a cozy patio area for outdoor gatherings. This home offers comfort and functionality in a charming neighborhood setting.
Last Agent to Sell the Property
Innovate Real Estate License #64896 Listed on: 07/11/2024
Home Details
Home Type
- Single Family
Est. Annual Taxes
- $932
Year Built
- Built in 1963
Lot Details
- 0.68 Acre Lot
Parking
- 2 Car Garage
- Carport
Home Design
- Brick Exterior Construction
- Composition Shingle
Interior Spaces
- 2,307 Sq Ft Home
- 1-Story Property
- Ceiling Fan
- Entrance Foyer
- Den with Fireplace
- Crawl Space
Kitchen
- Cooktop
- Microwave
Flooring
- Wood
- Tile
Bedrooms and Bathrooms
- 3 Bedrooms
- 2 Full Bathrooms
- Shower Only
Laundry
- Dryer
- Washer
Outdoor Features
- Patio
- Porch
Schools
- Cain/Brun.Darg Elementary School
- Darlington Middle School
- Darlington High School
Utilities
- Central Heating and Cooling System
- Septic Tank
Community Details
- County Subdivision
Listing and Financial Details
- Assessor Parcel Number 1830001042
Ownership History
Purchase Details
Home Financials for this Owner
Home Financials are based on the most recent Mortgage that was taken out on this home.Purchase Details
Home Financials for this Owner
Home Financials are based on the most recent Mortgage that was taken out on this home.Purchase Details
Purchase Details
Similar Homes in Darlington, SC
Home Values in the Area
Average Home Value in this Area
Purchase History
| Date | Type | Sale Price | Title Company |
|---|---|---|---|
| Warranty Deed | $239,000 | None Listed On Document | |
| Deed | $195,000 | None Listed On Document | |
| Interfamily Deed Transfer | -- | None Available | |
| Deed Of Distribution | -- | -- |
Mortgage History
| Date | Status | Loan Amount | Loan Type |
|---|---|---|---|
| Previous Owner | $146,250 | New Conventional |
Property History
| Date | Event | Price | Change | Sq Ft Price |
|---|---|---|---|---|
| 09/05/2024 09/05/24 | Sold | $239,000 | -4.4% | $104 / Sq Ft |
| 08/18/2024 08/18/24 | Off Market | $249,900 | -- | -- |
| 07/11/2024 07/11/24 | For Sale | $249,900 | +28.2% | $108 / Sq Ft |
| 08/24/2022 08/24/22 | Sold | $195,000 | -6.7% | $85 / Sq Ft |
| 06/30/2022 06/30/22 | Price Changed | $209,000 | -4.6% | $91 / Sq Ft |
| 06/22/2022 06/22/22 | For Sale | $219,000 | -- | $95 / Sq Ft |
Tax History Compared to Growth
Tax History
| Year | Tax Paid | Tax Assessment Tax Assessment Total Assessment is a certain percentage of the fair market value that is determined by local assessors to be the total taxable value of land and additions on the property. | Land | Improvement |
|---|---|---|---|---|
| 2024 | $962 | $9,560 | $800 | $8,760 |
| 2023 | $1,950 | $7,800 | $760 | $7,040 |
| 2022 | $1,093 | $7,800 | $760 | $7,040 |
| 2021 | $1,093 | $4,370 | $640 | $3,730 |
| 2020 | $345 | $4,370 | $640 | $3,730 |
| 2019 | $345 | $4,370 | $640 | $3,730 |
| 2018 | $317 | $4,100 | $640 | $3,460 |
| 2017 | $294 | $4,100 | $640 | $3,460 |
| 2016 | $254 | $4,100 | $640 | $3,460 |
| 2014 | $479 | $4,100 | $640 | $3,460 |
| 2013 | $415 | $4,100 | $640 | $3,460 |
Agents Affiliated with this Home
-
N
Seller's Agent in 2024
Natalie Bedenbaugh
Innovate Real Estate
-
L
Buyer's Agent in 2024
Lisa Smith
Innovate Real Estate
-
H
Seller's Agent in 2022
Hank Edwards
Aiken & Company
Map
Source: Pee Dee REALTOR® Association
MLS Number: 20242628
APN: 183-00-01-042
- TBD Wildshall Rd
- Lot 13 & 00 Overlook Dr
- 601 Cashua Ferry Rd
- 59 Country Club Rd
- 58 Country Club Rd
- 57 Country Club Rd
- 56 Country Club Rd
- 55 Country Club Rd
- 54 Country Club Rd
- 9 Country Club Rd
- 99 Wyandot St
- 108 Virginia Dr
- 213 Green Dr
- TBD Green Dr
- 103 Fulton Rd
- 108 Wyandot St
- 303 Wyandot St
- 13 Tee Cir
- 14 Tee Cir
- 106 Min Lou Cir





