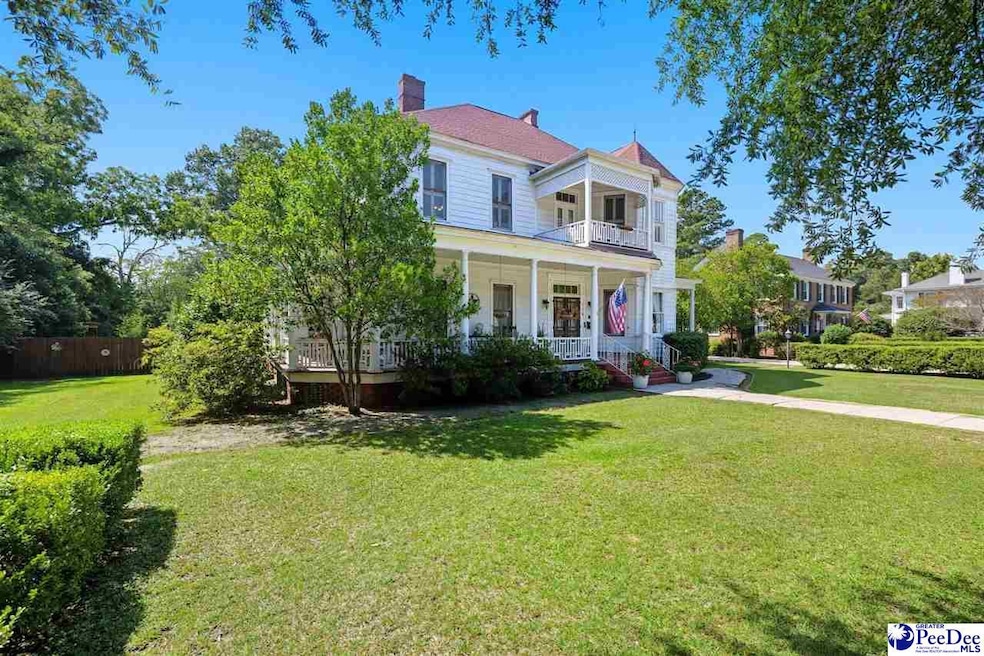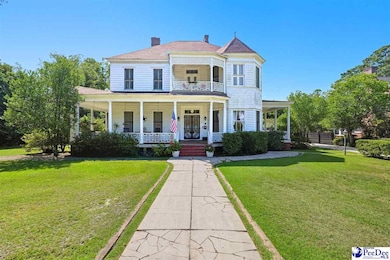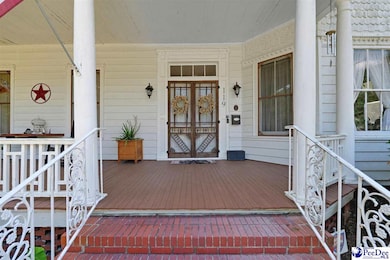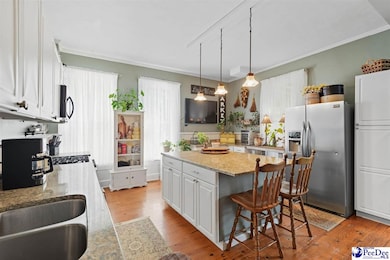119 Spring St Darlington, SC 29532
Estimated payment $2,871/month
Highlights
- 0.77 Acre Lot
- Wood Flooring
- Attic
- Fireplace in Bedroom
- Victorian Architecture
- Solid Surface Countertops
About This Home
“Own a Piece of Darlington’s History.” If walls could talk, the majestic home at 119 Spring Street would sing of gilded age gatherings and generations of Southern heritage. Built circa 1890 and lovingly preserved, this Victorian jewel invites you to step back in time without sacrificing comfort. Imagine mornings on the wrap-around porch, sipping coffee as sunlight filters through old oak trees. Inside, antique charm abounds – from the grand foyer and formal parlor to the nine fireplaces that once warmed family celebrations long ago. Hardwood floors glow with the patina of history, 12 & 1/2 -foot ceilings recall an era of craftsmanship, and every room whispers nostalgia. So many unique features in this 5-bedroom, 4-bath beauty that also embraces the present: Two complete modern kitchens, a cozy breakfast nook, and a recently added screened porch where you can enjoy summer nights just as comfortably as the original owners did over a century ago. The property’s nearly one-acre lot is fenced and private – complete with iron gates, a new barn (2022) for your hobbies, and greenery that feels like an old garden. Nestled in Darlington’s storied historic district, 119 Spring Street is more than a home; it’s a living heirloom waiting for the next owner to cherish it as much as those who came before. Owning 119 Spring Street is not just about purchasing a house – it’s about becoming the next chapter in a remarkable ongoing story. This home, known as The Manne house on the Historical Registry is calling those who appreciate character over cookie-cutter, who find value in solid old-growth lumber construction, ornate mantels, and the patina of history. The location in Darlington’s historic district means you are surrounded by neighbors who share a love for preservation and local heritage. Strolling down Spring Street feels like walking back in time, with other early-20th-century homes lining the avenue under a canopy of old trees. Yet, you’re also just minutes from modern conveniences and the downtown area, creating a best-of-both-worlds scenario. In sum, 119 Spring Street offers an unparalleled blend of elegance, nostalgia, and comfort. It stands ready to welcome its next owners – those who will treasure its past while creating new memories for the future. It’s not often that a property with such historic pedigree and modern livability comes on the market in the Darlington area. For those seeking a truly unique home with soul and story, 119 Spring Street may well be the opportunity of a lifetime.
Home Details
Home Type
- Single Family
Est. Annual Taxes
- $1,172
Year Built
- Built in 1890
Lot Details
- 0.77 Acre Lot
- Fenced
Parking
- 2 Car Garage
Home Design
- Victorian Architecture
- Frame Construction
- Architectural Shingle Roof
- Aluminum Siding
Interior Spaces
- 4,810 Sq Ft Home
- 2-Story Property
- Ceiling Fan
- Gas Log Fireplace
- Blinds
- Great Room with Fireplace
- 3 Fireplaces
- Living Room
- Den with Fireplace
- Screened Porch
- Crawl Space
- Washer and Dryer Hookup
- Attic
Kitchen
- Breakfast Area or Nook
- Double Oven
- Range
- Recirculated Exhaust Fan
- Microwave
- Dishwasher
- Wine Cooler
- Kitchen Island
- Solid Surface Countertops
- Disposal
Flooring
- Wood
- Tile
Bedrooms and Bathrooms
- 5 Bedrooms
- Fireplace in Bedroom
- Walk-In Closet
- 4 Full Bathrooms
- Shower Only
Outdoor Features
- Separate Outdoor Workshop
- Outdoor Storage
Schools
- St. John's Elementary School
- Darlington Middle School
- Darlington High School
Utilities
- Forced Air Heating and Cooling System
- Heat Pump System
Community Details
- City Subdivision
Listing and Financial Details
- Assessor Parcel Number 1641502007
Map
Home Values in the Area
Average Home Value in this Area
Tax History
| Year | Tax Paid | Tax Assessment Tax Assessment Total Assessment is a certain percentage of the fair market value that is determined by local assessors to be the total taxable value of land and additions on the property. | Land | Improvement |
|---|---|---|---|---|
| 2025 | $1,172 | $6,540 | $800 | $5,740 |
| 2024 | $1,172 | $6,540 | $800 | $5,740 |
| 2023 | $1,636 | $6,540 | $800 | $5,740 |
| 2022 | $1,636 | $6,540 | $800 | $5,740 |
| 2021 | $1,636 | $6,540 | $800 | $5,740 |
| 2020 | $1,124 | $6,540 | $800 | $5,740 |
| 2019 | $1,158 | $6,540 | $800 | $5,740 |
| 2018 | $952 | $6,120 | $800 | $5,320 |
| 2017 | $864 | $6,120 | $800 | $5,320 |
| 2016 | $3,109 | $9,180 | $1,200 | $7,980 |
| 2013 | $1,719 | $4,880 | $1,200 | $3,680 |
Property History
| Date | Event | Price | List to Sale | Price per Sq Ft |
|---|---|---|---|---|
| 09/22/2025 09/22/25 | For Sale | $525,000 | -- | $109 / Sq Ft |
Purchase History
| Date | Type | Sale Price | Title Company |
|---|---|---|---|
| Quit Claim Deed | -- | Bc Law Firm Pa | |
| Deed | $78,000 | -- |
Mortgage History
| Date | Status | Loan Amount | Loan Type |
|---|---|---|---|
| Previous Owner | $186,202 | FHA |
Source: Pee Dee REALTOR® Association
MLS Number: 20253581
APN: 164-15-02-007
- 119 N Ervin St
- 2303 N Governors Hwy
- 200 Hoole St
- 215 S Ervin St
- 416 S Warley St
- 135 Greenway Dr
- 5183 Shallowford Rd
- 1983 E Paces Trail
- 1970 E Paces Trail
- 1977 E Paces Trail
- 1971 E Paces Trail
- 1976 E Paces Trail
- TBD N Main St
- 393 W Broad St
- 107 Byrd Ave
- 406 Pine St
- 103 Fulton Rd
- 109 Reid St
- 14 Tee Cir
- TBD 1st St
- 1516 Nancy's Dr Unit 1516R
- 1509 Bunnys Dr
- 1520 Jans Dr
- 1525 Thomas Dr Unit 1525R
- 1521 Nancys Dr Unit 1521R
- 616 Springflowers Rd
- 1843 Lamar Hwy
- 109 Lands End Dr
- 2124 N Governor Williams Hwy
- 1739 Tapper Dr
- 1109 E Mciver Rd Unit C
- 1322 Farrow Ridge Ct
- 2610 Crane Ln
- 3011 Pisgah Rd
- 3406 Sussex Ct
- 3030 Fincher Dr
- 1116 W Brookgreen Dr
- 438 Quail Pointe Dr
- 3220 Hoffmeyer Rd
- 470 Cove Pointe Dr







