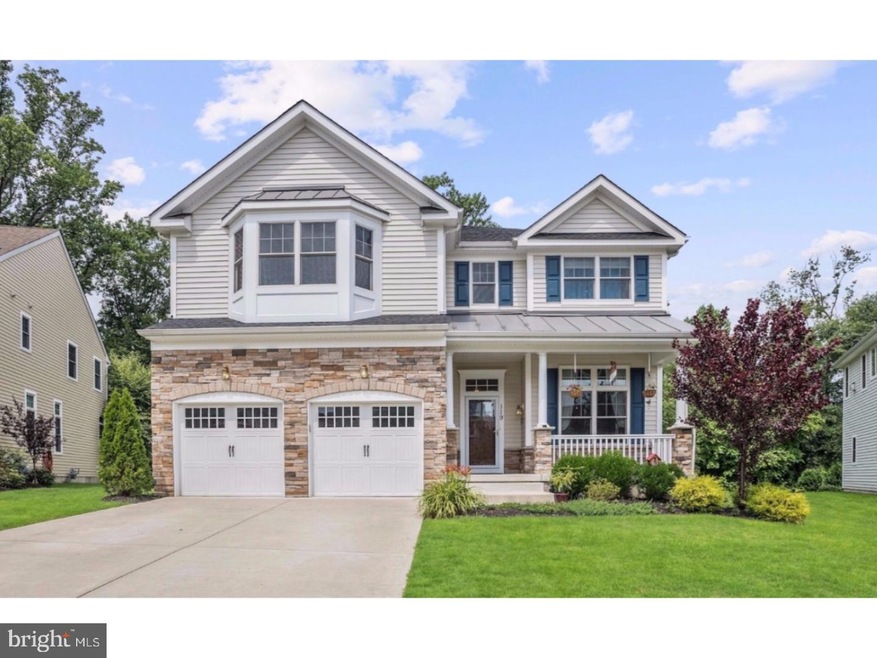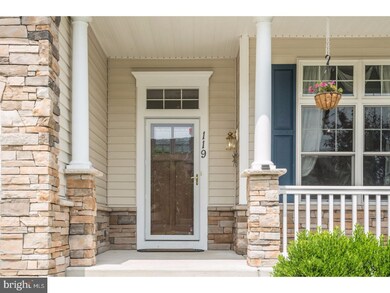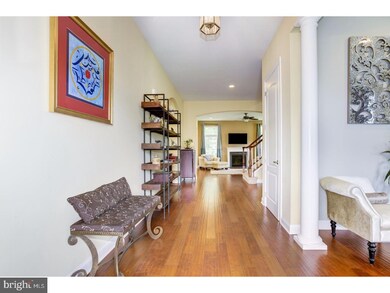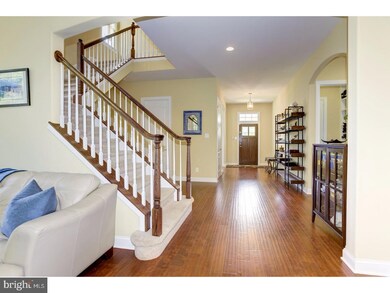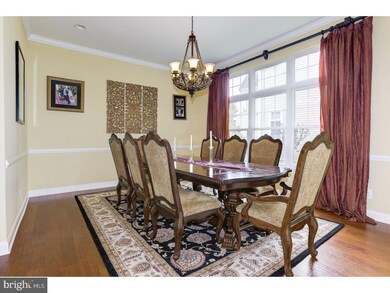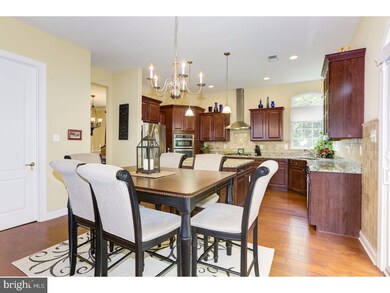
119 Starboard Way Mount Laurel, NJ 08054
Outlying Mount Laurel Township NeighborhoodHighlights
- Traditional Architecture
- Cathedral Ceiling
- Attic
- Lenape High School Rated A-
- Wood Flooring
- Mud Room
About This Home
As of November 2017A MUST SEE!!! 4 year old dreamy single family home in Rancocas Pointe, Mount Laurel by JS Hovnanian Builders. The grand entry way draws you into a flowing floor plan designed for entertaining. Luxurious hardwood floors, 10' first floor ceilings and plenty of natural light flow throughout this open airy layout. The great room is a dramatic focal point of the main level with a gas fireplace and rich custom draperies that frame all windows. Elegant classic dining room, living room and large chefs kitchen with 42" cabinets and hardwood floors, granite countertops and custom tile backsplash. Large 3 person seating granite Center Island and oversized pantry. All appliances are top of the line, stainless steel, 4 burner gas cook top, single wall oven, built in microwave and a refrigerator with french doors. Sliding glass doors from the kitchen lead you to a private patio overlooking the scenic wooded grounds and Jacobs Creek. Main floor powder room has neutral decor, hardwood floors and a white pedestal sink. There is also a mudroom with custom floor to ceiling built in cubbies, bench and plenty of hooks..perfect for extra storage!!! Upstairs are 5 bedrooms. Divine Master Suite presents large bay windows which welcomes plenty of sunlight. A master bathroom with oversized bathtub, glass enclosed shower with bench, neutral tile floor, 2 sinks and a must have makeup counter!!! 2 zone heating and extra wide hallways for bookcases or oversized art work. Convenient upstairs laundry room with an adjacent large linen closet. One bedroom has been converted into a custom office with built in cabinets. All bedrooms have ceiling fans and modern LED recessed lights. Basement has an additional bedroom, cedar closet and a full bathroom. There is a large recreation room, billiards area, ping pong, foosball and of course video games. Still more storage here, don't forget the 2 car garage. So many extra features make this truly a great rare find. HOA also takes care of mowing the lawn and shoveling snow....amazing! Conveniently located less than 5 minutes from Route 295. Mount Laurel School Districts
Last Agent to Sell the Property
Weichert Realtors - Moorestown License #1430515 Listed on: 07/18/2017

Home Details
Home Type
- Single Family
Est. Annual Taxes
- $13,181
Year Built
- Built in 2013
Lot Details
- 7,651 Sq Ft Lot
- Level Lot
- Sprinkler System
- Back Yard
- Property is in good condition
HOA Fees
- $104 Monthly HOA Fees
Home Design
- Traditional Architecture
- Pitched Roof
- Shingle Roof
- Stone Siding
- Vinyl Siding
- Concrete Perimeter Foundation
Interior Spaces
- 3,320 Sq Ft Home
- Property has 2 Levels
- Cathedral Ceiling
- Ceiling Fan
- Skylights
- Stone Fireplace
- Bay Window
- Mud Room
- Family Room
- Living Room
- Dining Room
- Wood Flooring
- Finished Basement
- Basement Fills Entire Space Under The House
- Home Security System
- Attic
Kitchen
- Butlers Pantry
- Built-In Self-Cleaning Oven
- Cooktop
- Built-In Microwave
- Dishwasher
- Kitchen Island
- Disposal
Bedrooms and Bathrooms
- 5 Bedrooms
- En-Suite Primary Bedroom
- En-Suite Bathroom
- In-Law or Guest Suite
- 3.5 Bathrooms
- Walk-in Shower
Laundry
- Laundry Room
- Laundry on upper level
Parking
- 4 Car Direct Access Garage
- 2 Open Parking Spaces
- Garage Door Opener
Eco-Friendly Details
- Energy-Efficient Appliances
- Energy-Efficient Windows
- ENERGY STAR Qualified Equipment for Heating
Outdoor Features
- Balcony
- Patio
- Porch
Schools
- Springville Elementary School
- Mount Laurel Hartford Middle School
Utilities
- Forced Air Zoned Heating and Cooling System
- Programmable Thermostat
- 100 Amp Service
- Natural Gas Water Heater
- Cable TV Available
Community Details
- Association fees include lawn maintenance, snow removal, trash
- Built by JS HOVNANIAN & SONS
- Rancocas Pointe Subdivision, Rockport Floorplan
Listing and Financial Details
- Tax Lot 00009
- Assessor Parcel Number 24-00100 05-00009
Ownership History
Purchase Details
Home Financials for this Owner
Home Financials are based on the most recent Mortgage that was taken out on this home.Purchase Details
Home Financials for this Owner
Home Financials are based on the most recent Mortgage that was taken out on this home.Similar Homes in the area
Home Values in the Area
Average Home Value in this Area
Purchase History
| Date | Type | Sale Price | Title Company |
|---|---|---|---|
| Deed | $525,000 | Core Title | |
| Bargain Sale Deed | $537,021 | Surety Title Company |
Mortgage History
| Date | Status | Loan Amount | Loan Type |
|---|---|---|---|
| Open | $408,000 | New Conventional | |
| Closed | $410,000 | New Conventional | |
| Previous Owner | $420,000 | New Conventional | |
| Previous Owner | $402,000 | New Conventional |
Property History
| Date | Event | Price | Change | Sq Ft Price |
|---|---|---|---|---|
| 11/10/2017 11/10/17 | Sold | $525,000 | -4.5% | $158 / Sq Ft |
| 08/24/2017 08/24/17 | Pending | -- | -- | -- |
| 07/18/2017 07/18/17 | For Sale | $549,900 | +2.4% | $166 / Sq Ft |
| 10/18/2013 10/18/13 | Sold | $537,021 | +5.6% | $129 / Sq Ft |
| 03/01/2013 03/01/13 | Pending | -- | -- | -- |
| 02/01/2013 02/01/13 | For Sale | $508,400 | -- | $122 / Sq Ft |
Tax History Compared to Growth
Tax History
| Year | Tax Paid | Tax Assessment Tax Assessment Total Assessment is a certain percentage of the fair market value that is determined by local assessors to be the total taxable value of land and additions on the property. | Land | Improvement |
|---|---|---|---|---|
| 2024 | $14,649 | $482,200 | $137,000 | $345,200 |
| 2023 | $14,649 | $482,200 | $137,000 | $345,200 |
| 2022 | $14,540 | $480,200 | $137,000 | $343,200 |
| 2021 | $14,267 | $480,200 | $137,000 | $343,200 |
| 2020 | $13,988 | $480,200 | $137,000 | $343,200 |
| 2019 | $13,844 | $480,200 | $137,000 | $343,200 |
| 2018 | $13,739 | $480,200 | $137,000 | $343,200 |
| 2017 | $13,383 | $480,200 | $137,000 | $343,200 |
| 2016 | $13,181 | $480,200 | $137,000 | $343,200 |
| 2015 | $13,028 | $480,200 | $137,000 | $343,200 |
| 2014 | $12,898 | $137,000 | $137,000 | $0 |
Agents Affiliated with this Home
-

Seller's Agent in 2017
Murella Blatt
Weichert Corporate
(856) 220-2026
8 in this area
43 Total Sales
-

Buyer's Agent in 2017
Sona Seth
Innovate Realty
3 in this area
6 Total Sales
-

Seller's Agent in 2013
DONNA NELSON
Certified Realty Inc
(856) 767-2530
16 Total Sales
-
A
Buyer's Agent in 2013
Anjum Rasheed
BHHS Fox & Roach
Map
Source: Bright MLS
MLS Number: 1000422075
APN: 24-00100-05-00009
- 125 Starboard Way
- 18 Spinnaker Dr
- 208 Starboard Way
- 29 Starboard Way
- 4 Compass Cir
- 861 Centerton Rd
- 10 Crows Nest Ct
- 407 Laurel Creek Blvd
- 195 Tiffany Ln
- 42 Landing Ct
- 119 Tiffany Ln
- 101 Tiffany Ln
- 5 Birch Dr
- 14 Baltusrol Terrace
- 163 Twin Hill Dr
- 10 Tucker Ct
- 47 Tower Ln
- 512 Garden Way
- 50 Tidewater Ln
- 110 Muirfield Ct
