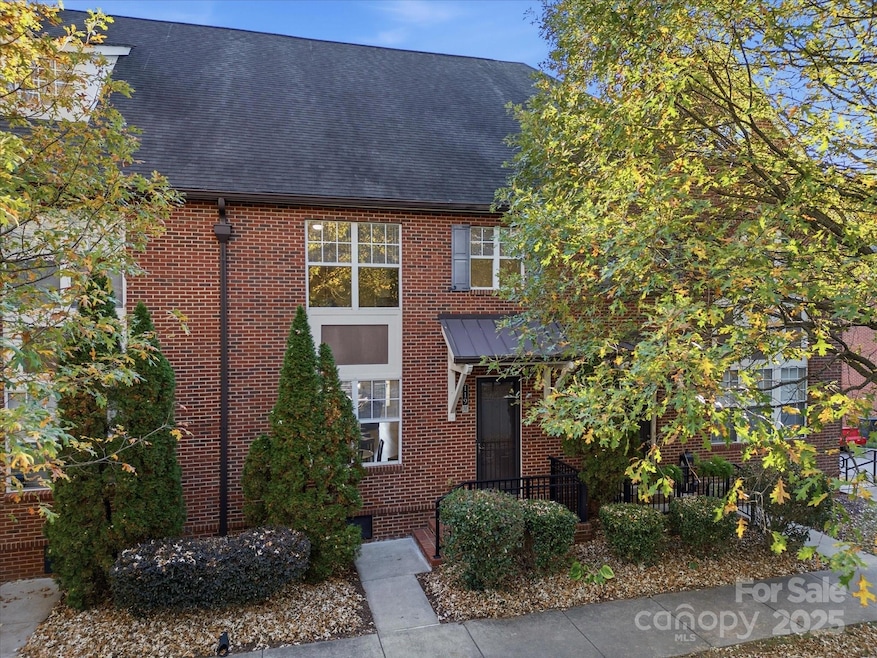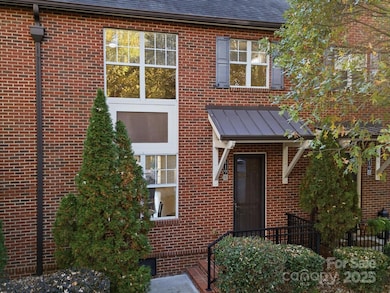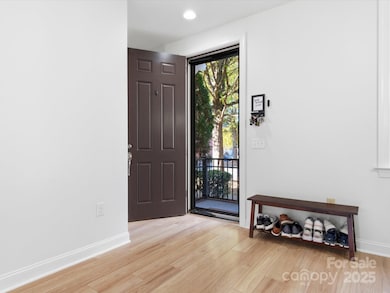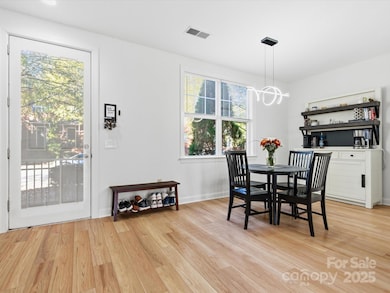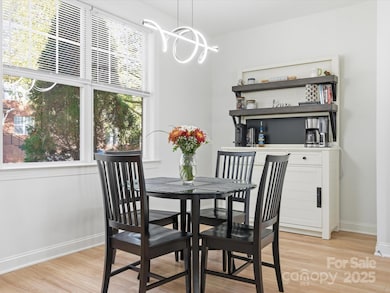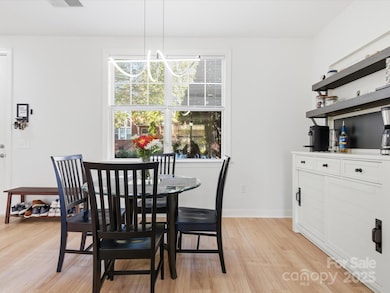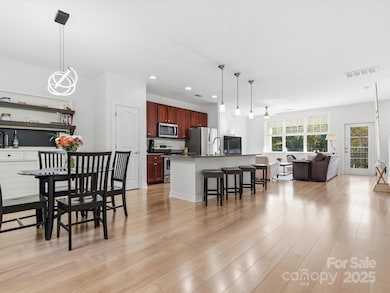119 Steinbeck Way Unit H Mooresville, NC 28117
Estimated payment $2,226/month
Highlights
- Open Floorplan
- Colonial Architecture
- Lawn
- Coddle Creek Elementary School Rated A-
- Wooded Lot
- Covered Patio or Porch
About This Home
A Lifestyle of Ease, Balance & Quiet Luxury. Welcome to 119 Steinbeck Way Unit H - a townhome designed for those who crave simplicity without compromise. Nestled toward the back of a quiet, walkable community, this refined residence offers a sense of calm that feels worlds away yet keeps you close to everything. Start your day with coffee on the patio overlooking the pond as the morning light reflects off the water. Take a peaceful walk to nearby shops or parks, or spend weekends exploring the best of Lake Norman’s waterfront dining, trails, and recreation — all just minutes from your door. Inside, thoughtful updates and a fresh, modern aesthetic bring effortless living to life. The open floor plan connects living, dining, and kitchen spaces in one cohesive flow, while the soft neutral palette enhances light and serenity. Every finish feels intentional, every space designed for comfort. With a spacious garage, updated mechanical systems, and a low-maintenance layout, this home allows you to spend less time on upkeep and more time doing what you love. Perfectly positioned near Lowe’s Corporate Headquarters, Lake Norman Regional Medical Center, and I-77, this address offers both convenience and connection - a home base that supports work, wellness, and weekend adventure. Whether you’re a young professional, a healthcare provider, or anyone drawn to a balanced lifestyle, 119 Steinbeck Way offers peace, practicality, and presence. Simpler living begins here - quiet, modern, and effortlessly yours.
Listing Agent
COMPASS Brokerage Email: andy.nock@compass.com License #296114 Listed on: 11/14/2025

Townhouse Details
Home Type
- Townhome
Est. Annual Taxes
- $3,200
Year Built
- Built in 2008
Lot Details
- Wooded Lot
- Lawn
HOA Fees
- $140 Monthly HOA Fees
Parking
- 2 Car Attached Garage
- Basement Garage
- Rear-Facing Garage
- Driveway
- 1 Open Parking Space
Home Design
- Colonial Architecture
- Entry on the 1st floor
- Slab Foundation
- Architectural Shingle Roof
- Four Sided Brick Exterior Elevation
Interior Spaces
- 2-Story Property
- Open Floorplan
- Wired For Data
- Window Treatments
- Insulated Doors
Kitchen
- Electric Oven
- Self-Cleaning Oven
- Electric Cooktop
- Microwave
- Dishwasher
- Kitchen Island
Flooring
- Carpet
- Tile
- Vinyl
Bedrooms and Bathrooms
- 2 Bedrooms
- Split Bedroom Floorplan
- Walk-In Closet
Laundry
- Laundry Room
- Laundry on upper level
Basement
- Basement Storage
- Natural lighting in basement
Home Security
Outdoor Features
- Balcony
- Covered Patio or Porch
Schools
- Coddle Creek Elementary School
- Woodland Heights Middle School
- Lake Norman High School
Utilities
- Vented Exhaust Fan
- Heat Pump System
- Underground Utilities
- Cable TV Available
Listing and Financial Details
- Assessor Parcel Number 4645-98-4283.000
Community Details
Overview
- Cedar Management Association, Phone Number (877) 252-3327
- Legacy Village Subdivision
- Mandatory home owners association
Security
- Storm Doors
Map
Home Values in the Area
Average Home Value in this Area
Tax History
| Year | Tax Paid | Tax Assessment Tax Assessment Total Assessment is a certain percentage of the fair market value that is determined by local assessors to be the total taxable value of land and additions on the property. | Land | Improvement |
|---|---|---|---|---|
| 2024 | $3,200 | $298,470 | $56,000 | $242,470 |
| 2023 | $3,140 | $298,470 | $56,000 | $242,470 |
| 2022 | $2,106 | $172,330 | $26,000 | $146,330 |
| 2021 | $2,102 | $172,330 | $26,000 | $146,330 |
| 2020 | $2,102 | $172,330 | $26,000 | $146,330 |
| 2019 | $2,085 | $172,330 | $26,000 | $146,330 |
| 2018 | $1,816 | $148,430 | $25,000 | $123,430 |
| 2017 | $1,756 | $148,430 | $25,000 | $123,430 |
| 2016 | $1,756 | $148,430 | $25,000 | $123,430 |
| 2015 | $1,756 | $148,430 | $25,000 | $123,430 |
| 2014 | $2,176 | $193,830 | $38,000 | $155,830 |
Property History
| Date | Event | Price | List to Sale | Price per Sq Ft | Prior Sale |
|---|---|---|---|---|---|
| 11/14/2025 11/14/25 | For Sale | $345,000 | +99.4% | $199 / Sq Ft | |
| 02/10/2017 02/10/17 | Sold | $173,000 | -1.1% | $102 / Sq Ft | View Prior Sale |
| 01/16/2017 01/16/17 | Pending | -- | -- | -- | |
| 01/06/2017 01/06/17 | For Sale | $175,000 | 0.0% | $103 / Sq Ft | |
| 03/27/2015 03/27/15 | Rented | $1,270 | -1.9% | -- | |
| 02/21/2015 02/21/15 | Under Contract | -- | -- | -- | |
| 01/05/2015 01/05/15 | For Rent | $1,295 | -- | -- |
Purchase History
| Date | Type | Sale Price | Title Company |
|---|---|---|---|
| Warranty Deed | $189,000 | None Available | |
| Warranty Deed | $182,500 | None Available | |
| Warranty Deed | $173,000 | Fidelity National Title Insu | |
| Warranty Deed | $506,500 | None Available |
Mortgage History
| Date | Status | Loan Amount | Loan Type |
|---|---|---|---|
| Open | $182,692 | FHA | |
| Previous Owner | $174,747 | New Conventional |
Source: Canopy MLS (Canopy Realtor® Association)
MLS Number: 4319109
APN: 4645-98-4283.000
- 128 Steinbeck Way Unit E
- 121 Irving Ave Unit A
- 103 Steinbeck Way Unit D
- 103 Steinbeck Way Unit A
- 0 Mecklenburg Hwy
- 118 Steam Engine Dr Unit 103
- 119 Steam Engine Dr Unit 102
- 125 Utility Ln Unit E
- 125 Utility Ln Unit F
- 125 Utility Ln Unit D
- 125 Utility Ln
- 124 Utility Ln
- 124 Utility Ln Unit A
- 124 Utility Ln Unit D
- 124 Utility Ln Unit F
- 135 Utility Ln
- 135 Utility Ln Unit B
- 114 Ciara Place
- Lancaster II Plan at Crossrail Station
- 115 Ciara Place Unit C
- 120 Steinbeck Way
- 121 Village Green Ln Unit Ashton
- 121 Village Green Ln Unit Dalton
- 121 Village Green Ln Unit Carrington
- 121 Village Green Ln
- 110 Steam Engine Dr Unit 202
- 102 Pullman Ln
- 113 Steam Engine Dr Unit 108
- 118 Steam Engine Dr Unit 201
- 118 Steam Engine Dr Unit 108
- 106 Locomotive Ln Unit 105
- 128 Locomotive Ln Unit 109
- 139 Alexander Bank Dr
- 139 Edgeway Rd
- 128 Perrin Dr Unit A
- 141 Black Rock Rd
- 233 E Waterlynn Rd Unit A
- 134 Village Club Dr
- 142 Silverspring Place Unit B
- 149 Glade Valley Ave Unit 80
