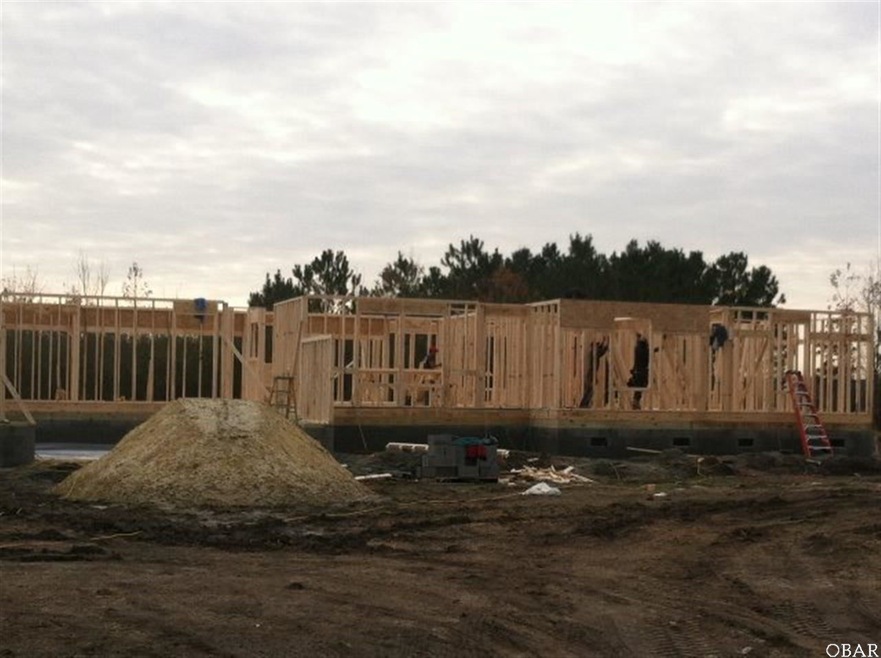
119 Summer Way Camden, NC 27921
Highlights
- Ranch Style House
- Garage
- Ceiling height of 9 feet or more
- Grandy Primary School Rated A
- Walk-In Closet
- Central Air
About This Home
As of May 2014NEW CONSTRUCTION featuring an open and inviting floor plan with 4 spacious bedrooms, 2 baths, large kitchen/ vaulted ceiling and granite tops, dining room and great room. Custom interior Trim, large deck and 2 car garage.
Last Agent to Sell the Property
Royal Realty Group License #227906 Listed on: 01/14/2014
Home Details
Home Type
- Single Family
Est. Annual Taxes
- $105
Year Built
- Built in 2013
Lot Details
- 0.94 Acre Lot
Home Design
- Ranch Style House
- Masonry Perimeter Foundation
- Frame Construction
- Asphalt Shingled Roof
- Vinyl Construction Material
Interior Spaces
- 2,000 Sq Ft Home
- Ceiling height of 9 feet or more
- Ceiling Fan
- Washer and Dryer Hookup
Kitchen
- Oven or Range
- Microwave
- Dishwasher
Flooring
- Carpet
- Vinyl
Bedrooms and Bathrooms
- 4 Bedrooms
- Walk-In Closet
- 2 Full Bathrooms
Parking
- Garage
- Carport
Utilities
- Central Air
- Heat Pump System
- Municipal Utilities District Water
- Private or Community Septic Tank
Community Details
- Built by Landmark Custom Homes & Design
- Tall Tree Commons Subdivision
Listing and Financial Details
- Tax Lot 16
Ownership History
Purchase Details
Home Financials for this Owner
Home Financials are based on the most recent Mortgage that was taken out on this home.Purchase Details
Home Financials for this Owner
Home Financials are based on the most recent Mortgage that was taken out on this home.Purchase Details
Purchase Details
Purchase Details
Similar Homes in Camden, NC
Home Values in the Area
Average Home Value in this Area
Purchase History
| Date | Type | Sale Price | Title Company |
|---|---|---|---|
| Warranty Deed | $234,000 | None Available | |
| Special Warranty Deed | $40,000 | None Available | |
| Gift Deed | -- | None Available | |
| Warranty Deed | -- | None Available | |
| Warranty Deed | -- | -- |
Mortgage History
| Date | Status | Loan Amount | Loan Type |
|---|---|---|---|
| Open | $238,775 | New Conventional | |
| Previous Owner | $159,817 | Construction |
Property History
| Date | Event | Price | Change | Sq Ft Price |
|---|---|---|---|---|
| 08/26/2016 08/26/16 | Rented | $1,500 | 0.0% | -- |
| 05/16/2014 05/16/14 | Sold | $234,000 | -6.0% | $117 / Sq Ft |
| 02/28/2014 02/28/14 | Pending | -- | -- | -- |
| 01/14/2014 01/14/14 | For Sale | $249,000 | -- | $125 / Sq Ft |
Tax History Compared to Growth
Tax History
| Year | Tax Paid | Tax Assessment Tax Assessment Total Assessment is a certain percentage of the fair market value that is determined by local assessors to be the total taxable value of land and additions on the property. | Land | Improvement |
|---|---|---|---|---|
| 2024 | $2,599 | $337,035 | $67,280 | $269,755 |
| 2023 | $2,125 | $337,035 | $67,280 | $269,755 |
| 2022 | $2,125 | $241,460 | $46,800 | $194,660 |
| 2021 | $2,125 | $241,460 | $46,800 | $194,660 |
| 2020 | $1,811 | $241,460 | $46,800 | $194,660 |
| 2019 | $1,787 | $241,460 | $46,800 | $194,660 |
| 2018 | $1,739 | $241,460 | $46,800 | $194,660 |
| 2017 | $1,739 | $241,460 | $46,800 | $194,660 |
| 2016 | $1,667 | $241,460 | $46,800 | $194,660 |
| 2015 | -- | $241,460 | $46,800 | $194,660 |
| 2014 | $338 | $261,163 | $60,900 | $200,263 |
Agents Affiliated with this Home
-
T
Seller's Agent in 2016
Terry Wilson
Hall & Nixon Real Estate, Inc
(252) 202-2370
1 Total Sale
-

Seller's Agent in 2014
Gretchen Keeter
Royal Realty Group
(252) 255-8120
236 Total Sales
Map
Source: Outer Banks Association of REALTORS®
MLS Number: 82301
APN: 01.8907.00.91.7404.0000
- Lot C South
- 917 N Carolina Highway 343 N
- 129 Hasting Landing Rd
- 122 Kestrel Ln
- 131 Madeline Ln
- 132 Kestrel Ln
- 1061 Northside Rd Unit 1
- 1391 Possum Quarter Rd
- 107 E Robin Ct
- 105 E Robin Ct
- 1090 Lynn Dr
- 145 Beechnut Ave
- 469 N Carolina Highway 343 N
- 469 N Highway 343 Unit Lot1
- 901 Horseshoe Rd
- 1178 Northside Rd
- 1069 Horseshoe Rd
- 912 Berea Church Rd
- 108 Northside Park
- 104 Northside Park
