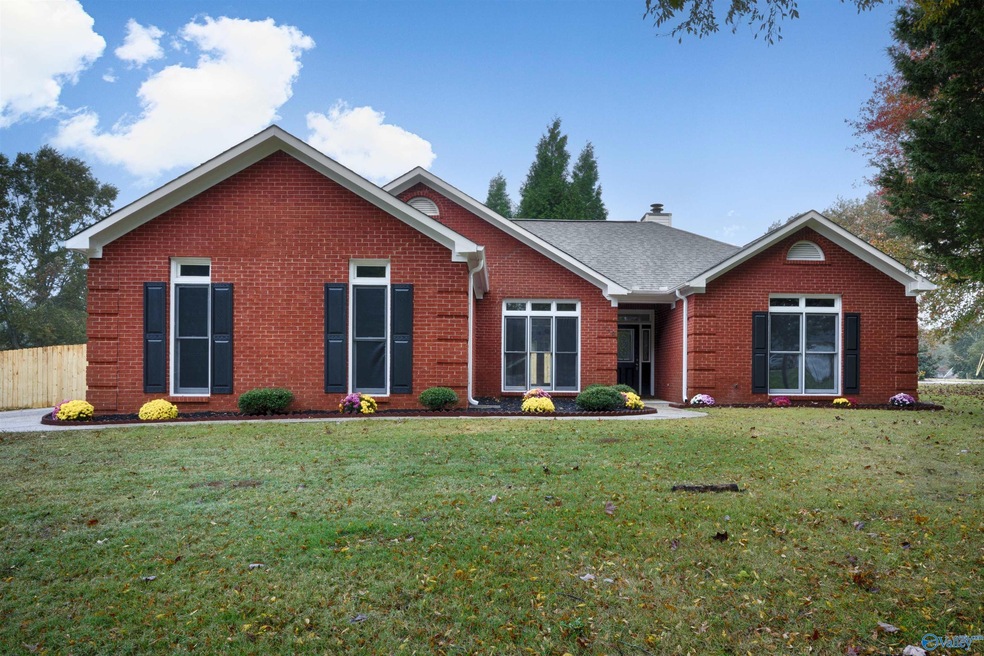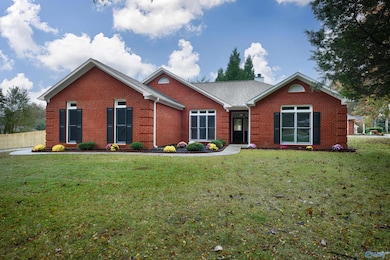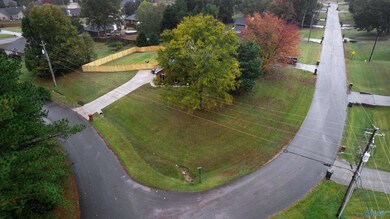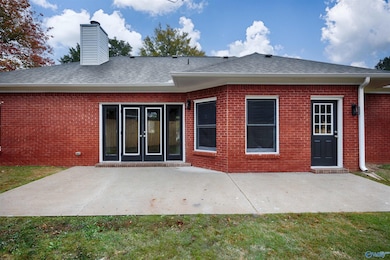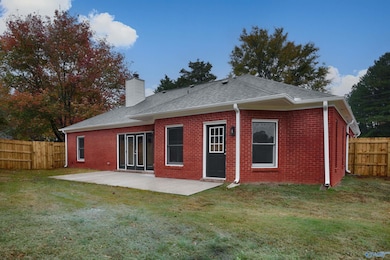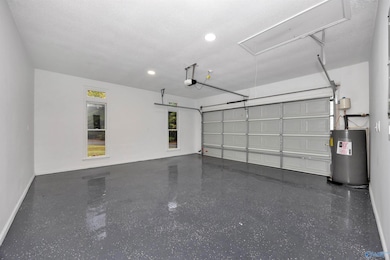119 Summerfield Ln Harvest, AL 35749
Harvest-Cluttsville NeighborhoodEstimated payment $1,691/month
Highlights
- 1 Fireplace
- No HOA
- 2 Car Attached Garage
- Corner Lot
- Covered Patio or Porch
- Laundry Room
About This Home
Situated on a LARGE CORNER LOT, this home has been FULLY REMODELED & is LOADED w/ custom detail thru-out: HVAC 2023, ROOF 2023, NEW PRIVACY FENCE, FRESH INT/EXT PAINT, STONE AROUND FIREPLACE, NEW TILE/LVP FLOORS, NEW CARPET, REFINISHED CABINETRY, NEW STAINLESS APPLIANCES, BACKSPLASH, NEW GRANITE IN KITCHEN/BATHS, NEW VANITIES, SINKS, HARDWARE, SHOWERS, EXHAUST FANS, ROOF VENTS/DUCTS, DOORS, UPDATED ELECTRICAL & LIGHT FIXTURES, EPOXY GARAGE FLOOR, UPDATED EXTERIOR TRIM, FRESH LANDSCAPING & MORE! Home offers 9ft+ ceilings, family room w/ FP & BUILT IN'S, beautifully designed kitchen, FORMAL DINING ROOM, isolated master w/ private entry to patio. Spacious backyard, perfect for entertaining!
Home Details
Home Type
- Single Family
Est. Annual Taxes
- $718
Year Built
- Built in 1993
Lot Details
- 0.53 Acre Lot
- Corner Lot
Home Design
- Brick Exterior Construction
- Slab Foundation
Interior Spaces
- 1,850 Sq Ft Home
- Property has 1 Level
- 1 Fireplace
- Entrance Foyer
- Family Room
- Dining Room
- Laundry Room
Kitchen
- Oven or Range
- Microwave
- Dishwasher
Bedrooms and Bathrooms
- 3 Bedrooms
- 2 Full Bathrooms
Parking
- 2 Car Attached Garage
- Side Facing Garage
- Garage Door Opener
Outdoor Features
- Covered Patio or Porch
Schools
- Sparkman Elementary School
- Sparkman High School
Utilities
- Central Heating and Cooling System
- Septic Tank
Community Details
- No Home Owners Association
- West Haven Subdivision
Listing and Financial Details
- Tax Lot 16
- Assessor Parcel Number 0609290000006.030
Map
Home Values in the Area
Average Home Value in this Area
Tax History
| Year | Tax Paid | Tax Assessment Tax Assessment Total Assessment is a certain percentage of the fair market value that is determined by local assessors to be the total taxable value of land and additions on the property. | Land | Improvement |
|---|---|---|---|---|
| 2025 | $718 | $21,120 | $1,600 | $19,520 |
| 2024 | $718 | $21,120 | $1,600 | $19,520 |
| 2023 | $718 | $20,240 | $1,600 | $18,640 |
| 2022 | $609 | $18,140 | $1,600 | $16,540 |
| 2021 | $552 | $16,560 | $1,600 | $14,960 |
| 2020 | $508 | $15,360 | $1,600 | $13,760 |
| 2019 | $484 | $14,720 | $1,600 | $13,120 |
| 2018 | $455 | $13,900 | $0 | $0 |
| 2017 | $455 | $13,900 | $0 | $0 |
| 2016 | $455 | $13,900 | $0 | $0 |
| 2015 | $455 | $13,900 | $0 | $0 |
| 2014 | $446 | $13,660 | $0 | $0 |
Property History
| Date | Event | Price | List to Sale | Price per Sq Ft | Prior Sale |
|---|---|---|---|---|---|
| 11/02/2025 11/02/25 | Pending | -- | -- | -- | |
| 10/30/2025 10/30/25 | For Sale | $309,900 | +37.7% | $168 / Sq Ft | |
| 08/28/2025 08/28/25 | Sold | $225,000 | -10.0% | $122 / Sq Ft | View Prior Sale |
| 07/02/2025 07/02/25 | Pending | -- | -- | -- | |
| 07/02/2025 07/02/25 | For Sale | $249,900 | -- | $135 / Sq Ft |
Purchase History
| Date | Type | Sale Price | Title Company |
|---|---|---|---|
| Warranty Deed | $225,000 | None Listed On Document | |
| Warranty Deed | -- | -- |
Mortgage History
| Date | Status | Loan Amount | Loan Type |
|---|---|---|---|
| Previous Owner | $166,429 | FHA |
Source: ValleyMLS.com
MLS Number: 21902811
APN: 06-09-29-0-000-006.030
- 105 Oak Path Ln
- 103 Oak Path Ln
- 14709 Ravenel Dr
- 3713 Old Railroad Bed Rd
- 200 Wild Berry Ln
- 265 Dorning Rd
- 110 Windledge
- 841 Yarbrough Rd
- 105 Dace Ct
- 105 Bridge Crest Dr
- 3149B Old Railroad Bed Rd
- 9.7 acres Yarbrough Rd
- 140 Amelia Dr
- 122 Emory Dr
- 129 Bridge Crest Dr
- 132 Emory Dr
- 266 Yarbrough Rd
- 105 Starview Ct
- 105 Starview Ct
- 9035 Wall Triana Hwy
