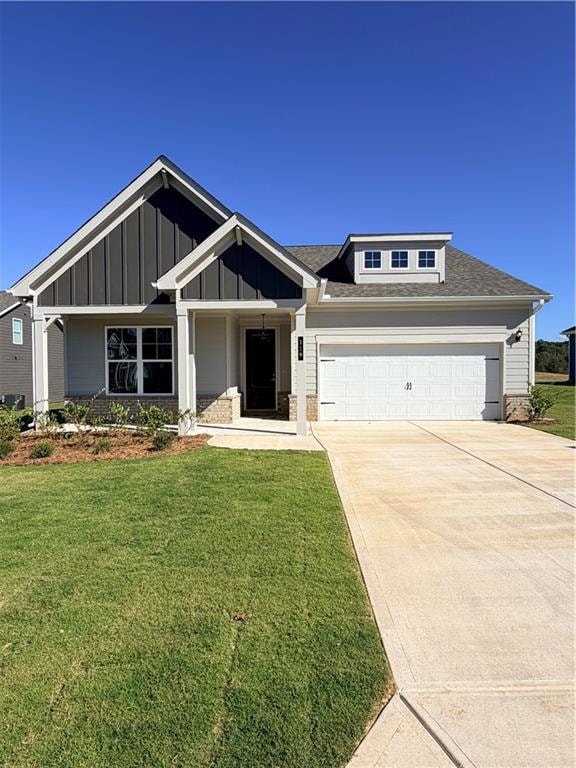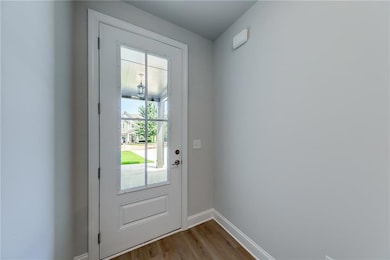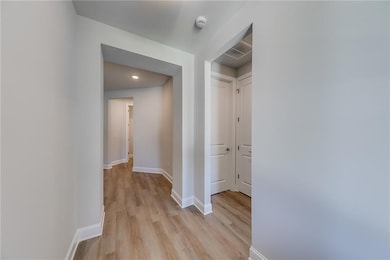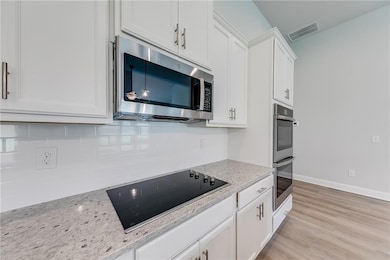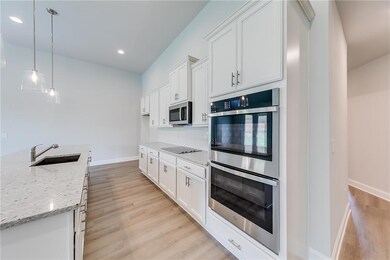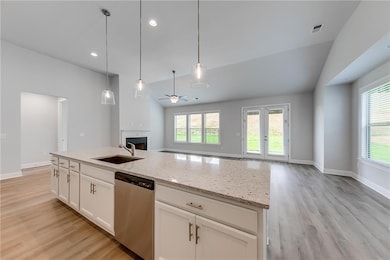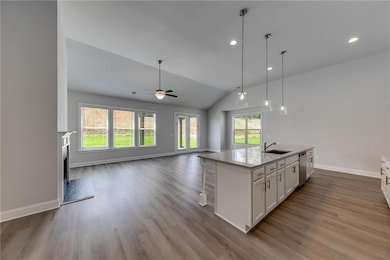Estimated payment $2,228/month
Highlights
- On Golf Course
- New Construction
- Traditional Architecture
- Fitness Center
- Clubhouse
- Private Yard
About This Home
The beautiful 3BR/2.5BA Ranch (our Franklin plan) in Chimney Oaks Golf Course Community on Lot 48c – Open Concept, Large Kitchen Island, LVP Flooring Don’t miss this 3-bedroom, 2.5-bath ranch located in Chimney Oaks golf course community. This home features an open-concept layout with a spacious kitchen and living area—perfect for entertaining. The kitchen includes a large center island, abundant cabinetry, and modern finishes. Luxury vinyl plank (LVP) flooring runs throughout the main living spaces, offering durability and style. The primary suite includes a private en-suite bathroom, while two additional bedrooms share a full bath and a convenient half bath for guests. Enjoy outdoor living on the covered back patio, ideal for relaxing or hosting. This home offers single-level living with community access to golf, Jr. Olympic swimming pool and bar, pickleball and tennis courts, restaurant and state of the art golf training center. **Key Features:** * 3 Bedrooms | 2.5 Bathrooms * Open Concept Floor Plan * Large Kitchen Island * LVP Flooring Throughout Main Areas * Covered Back Patio * Located in Golf Course Community Ideal for buyers looking for comfort, style, and community amenities. Schedule your showing today! **Interior Stock Photos being used***
Home Details
Home Type
- Single Family
Est. Annual Taxes
- $301
Year Built
- Built in 2025 | New Construction
Lot Details
- 0.28 Acre Lot
- Property fronts a private road
- On Golf Course
- Private Yard
- Back Yard
HOA Fees
- $114 Monthly HOA Fees
Parking
- 2 Car Garage
Home Design
- Traditional Architecture
- Slab Foundation
- Shingle Roof
- Composition Roof
- Cement Siding
Interior Spaces
- 1,939 Sq Ft Home
- 1-Story Property
- Ceiling height of 9 feet on the main level
- Ceiling Fan
- Electric Fireplace
- Double Pane Windows
- Entrance Foyer
- Family Room
- Golf Course Views
Kitchen
- Open to Family Room
- Walk-In Pantry
- Electric Range
- Microwave
- Dishwasher
- Kitchen Island
- Disposal
Flooring
- Ceramic Tile
- Luxury Vinyl Tile
Bedrooms and Bathrooms
- 3 Main Level Bedrooms
- Walk-In Closet
- Dual Vanity Sinks in Primary Bathroom
- Shower Only
Home Security
- Carbon Monoxide Detectors
- Fire and Smoke Detector
Outdoor Features
- Covered Patio or Porch
Location
- Property is near schools
- Property is near shops
Schools
- Banks County Elementary And Middle School
- Banks County High School
Utilities
- Cooling Available
- Heat Pump System
- Underground Utilities
- 110 Volts
- Septic Tank
- Phone Available
- Cable TV Available
Listing and Financial Details
- Home warranty included in the sale of the property
- Tax Lot 48c
- Assessor Parcel Number B50C048
Community Details
Overview
- $480 Initiation Fee
- HOA Services, Inc. Association
- Chimney Oaks Subdivision
Amenities
- Restaurant
- Clubhouse
- Laundry Facilities
Recreation
- Golf Course Community
- Tennis Courts
- Pickleball Courts
- Fitness Center
- Community Pool
Map
Home Values in the Area
Average Home Value in this Area
Property History
| Date | Event | Price | List to Sale | Price per Sq Ft |
|---|---|---|---|---|
| 11/13/2025 11/13/25 | Pending | -- | -- | -- |
| 10/13/2025 10/13/25 | For Sale | $396,386 | -- | $204 / Sq Ft |
Source: First Multiple Listing Service (FMLS)
MLS Number: 7664890
- 125 Swallowtail Ln
- 115 Swallowtail Ln
- 113 Swallowtail Ln
- 131 Swallowtail Ln
- 102 Greenview Ct Unit 1603
- 106 Greenview Ct
- 161 Applewood Way
- 157 Applewood Way
- 146 Wild Turkey Pass
- 145 Greenview Ct
- 123 Applewood Way
- The Dunhill Plan at Chimney Oaks
- The Yorkshire Plan at Chimney Oaks
- The Oakdale Plan at Chimney Oaks
- The Bentley Plan at Chimney Oaks
- The Chadwick Plan at Chimney Oaks
- The Harrison Plan at Chimney Oaks
- The Ellington Plan at Chimney Oaks
- The Cheshire Plan at Chimney Oaks
