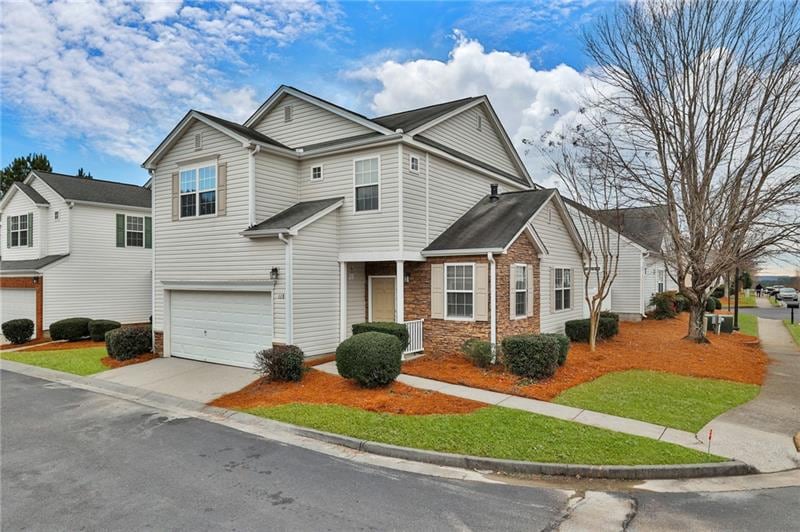
$299,000
- 2 Beds
- 1 Bath
- 928 Sq Ft
- 1321 Yorkshire Ln
- Woodstock, GA
Welcome to this charming 2 bedroom, 1 bath cottage that has been COMPLETELY remodeld near downtown Woodstock! Both bedrooms are comfortably sized and have access to the full bathroom. A stoundout feature of this home is the spacious sunroom/bonus room (perfect for home office, reading nook, playroom, home gym or additional sitting area.) Sunroom opens up to a private backyard with a brand new
Amanda Burkett Georgia West Realty Inc
