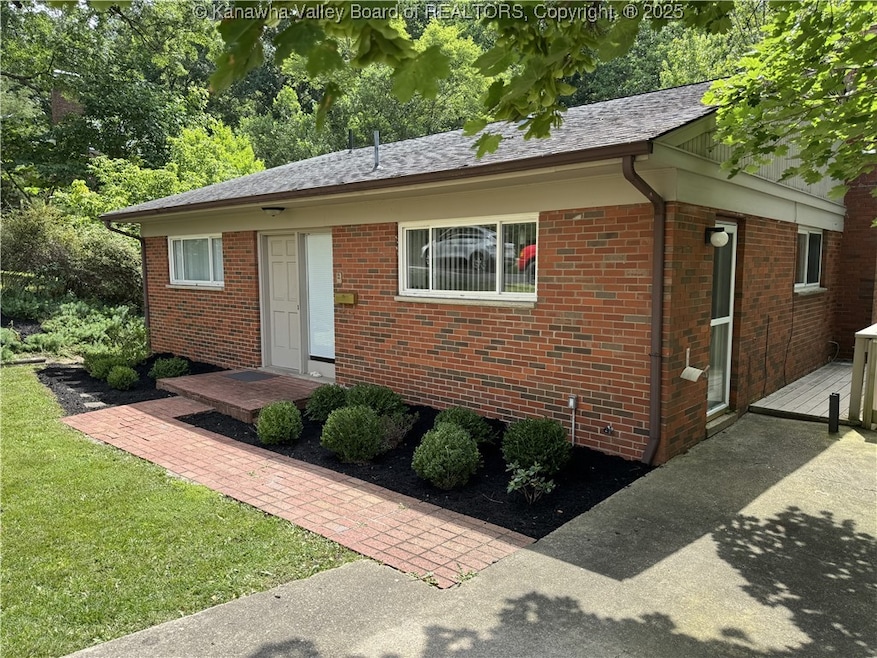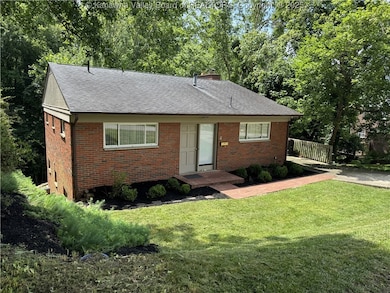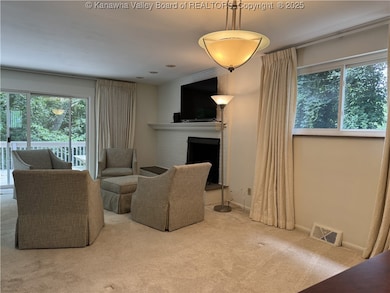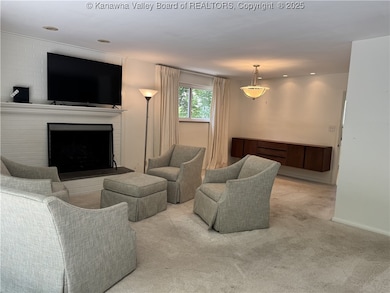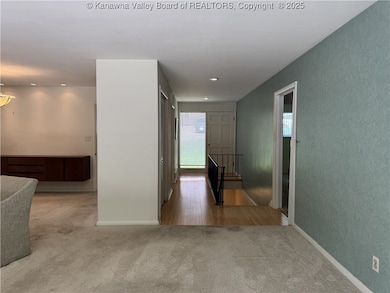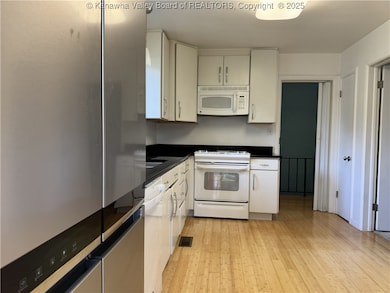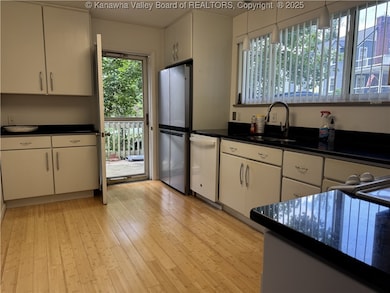119 Swarthmore Ave Charleston, WV 25302
Edgewood NeighborhoodEstimated payment $1,077/month
Highlights
- Deck
- No HOA
- Fireplace
- Wood Flooring
- Formal Dining Room
- Forced Air Heating and Cooling System
About This Home
Nestled in the highly desirable West Side neighborhood of Charleston, this stunning mid-century home offers an inviting blend of classic design and modern comfort. With over 2,000 square feet of living space, this 4-bedroom, 2-bathroom gem is ready for immediate occupancy and presents a fantastic opportunity at below-market value—perfect for buyers looking to personalize their new home! Enjoy a generous floor plan with two expansive living areas, each featuring its own cozy gas fireplace. Perfect for relaxing or entertaining. Step outside to not one, but two large decks that offer serene woodland views—ideal for outdoor dining, gardening, or simply unwinding.
Home Details
Home Type
- Single Family
Est. Annual Taxes
- $1,115
Year Built
- Built in 1960
Home Design
- Brick Exterior Construction
- Shingle Roof
- Composition Roof
- Plaster
Interior Spaces
- 2,290 Sq Ft Home
- 2-Story Property
- Fireplace
- Insulated Windows
- Formal Dining Room
- Basement Fills Entire Space Under The House
Kitchen
- Electric Range
- Microwave
- Dishwasher
Flooring
- Wood
- Carpet
Bedrooms and Bathrooms
- 4 Bedrooms
- 2 Full Bathrooms
Schools
- Edgewood Elementary School
- West Side Middle School
- Capital High School
Utilities
- Forced Air Heating and Cooling System
- Heating System Uses Gas
Additional Features
- Deck
- 5,489 Sq Ft Lot
Community Details
- No Home Owners Association
Listing and Financial Details
- Assessor Parcel Number 12-0014-0017-0000-0000
Map
Home Values in the Area
Average Home Value in this Area
Tax History
| Year | Tax Paid | Tax Assessment Tax Assessment Total Assessment is a certain percentage of the fair market value that is determined by local assessors to be the total taxable value of land and additions on the property. | Land | Improvement |
|---|---|---|---|---|
| 2025 | $1,229 | $96,360 | $14,580 | $81,780 |
| 2024 | $1,229 | $96,360 | $14,580 | $81,780 |
| 2023 | $1,145 | $91,140 | $14,580 | $76,560 |
| 2022 | $1,061 | $85,920 | $14,580 | $71,340 |
| 2021 | $909 | $76,740 | $14,580 | $62,160 |
| 2020 | $901 | $76,740 | $14,580 | $62,160 |
| 2019 | $911 | $77,700 | $14,580 | $63,120 |
| 2018 | $824 | $77,700 | $14,580 | $63,120 |
| 2017 | $834 | $78,780 | $14,580 | $64,200 |
| 2016 | $843 | $79,800 | $14,580 | $65,220 |
| 2015 | $837 | $79,800 | $14,580 | $65,220 |
| 2014 | $823 | $79,860 | $14,580 | $65,280 |
Property History
| Date | Event | Price | List to Sale | Price per Sq Ft |
|---|---|---|---|---|
| 11/17/2025 11/17/25 | Pending | -- | -- | -- |
| 10/24/2025 10/24/25 | For Sale | $190,000 | -- | $83 / Sq Ft |
Purchase History
| Date | Type | Sale Price | Title Company |
|---|---|---|---|
| Warranty Deed | $75,000 | -- |
Source: Kanawha Valley Board of REALTORS®
MLS Number: 280822
APN: 12-14-00170000
- 00 Swarthmore Ave
- 512 Price St
- 799 Mariana St
- 0 Swarthmore Ave
- 512 Butler St
- 104 Costello St
- 544 Burlew Dr
- 873 Chester Rd
- 842 Greendale Dr
- 802 Maple Rd
- 329 Hawthorne Dr
- 1102 Rosalie Dr
- 1109 Rosalie Dr
- 850 Springdale Dr
- 854 Edgewood Dr
- 709 Grace Ave
- 946 Mathews Ave
- 1313 1/2 Camden Dr
- 820 Mathews Ave
- 715 Bauer Ave
