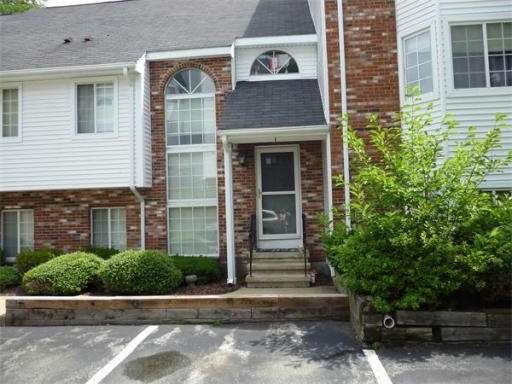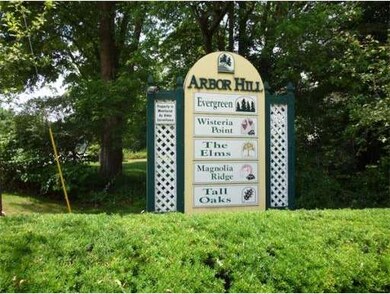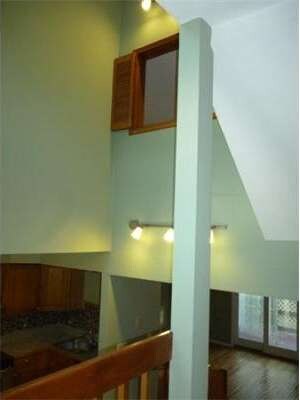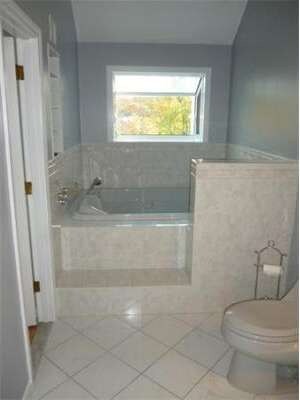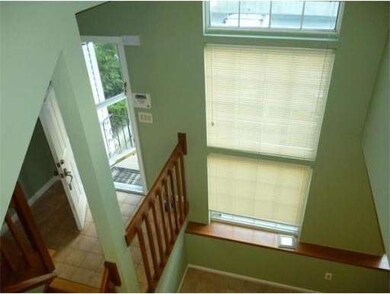
119 Tall Oaks Dr Unit I South Weymouth, MA 02190
About This Home
As of May 2024ABSOLUTELY GORGEOUS TRI-LEVEL 2 BEDROOM TOWNHOUSE CONDO WITH 2 FULL BATHS AND A JACUZZI TUB FOR 2. BEAUTIFULLY PAINTED AND LAID OUT OPEN FLOOR PLAN WITH UPDATED APPLIANCES, ISLAND, VERY TALL CEILING IN THE LIVING ROOM. SUNKEN LIVING AND DINING AREA WITH FIREPLACE. WASHER/ DRYER IN THE UNIT. HUGE MASTER BEDROOM WITH WALK IN CLOSET. NICE SLIDER TO PRIVATE DECK WITH SOME SECLUSION. GLEAMING HARDWOOD FLOORS. 1500 SQUARE FEET OF 3 LEVELS OF GOOD LIVING. SEEING IS BELIEVING. OPEN HOUSE SUN. OCT. 12. 2014. 12-3PM
Property Details
Home Type
Condominium
Est. Annual Taxes
$3,950
Year Built
1984
Lot Details
0
Listing Details
- Unit Level: 1
- Special Features: None
- Property Sub Type: Condos
- Year Built: 1984
Interior Features
- Has Basement: No
- Fireplaces: 1
- Primary Bathroom: Yes
- Number of Rooms: 5
- Amenities: Public Transportation, Shopping, Swimming Pool, Tennis Court, Park, Walk/Jog Trails, Medical Facility, Laundromat, Bike Path, Highway Access, Public School
- Energy: Insulated Windows, Insulated Doors
- Flooring: Wood, Wall to Wall Carpet
- Insulation: Full
- Interior Amenities: Security System, Cable Available
- Bedroom 2: Third Floor, 16X13
- Bathroom #1: Second Floor, 12X17
- Bathroom #2: Third Floor, 7X7
- Kitchen: First Floor, 12X12
- Laundry Room: Third Floor, 5X7
- Living Room: First Floor, 19X17
- Master Bedroom: Second Floor, 17X13
- Master Bedroom Description: Bathroom - Full, Closet - Walk-in, Flooring - Hardwood, High Speed Internet Hookup
Exterior Features
- Construction: Frame, Brick
- Exterior: Vinyl, Brick
- Exterior Unit Features: Deck
Garage/Parking
- Parking: Deeded, Paved Driveway
- Parking Spaces: 2
Utilities
- Hot Water: Electric
- Utility Connections: for Electric Range, for Electric Dryer, Washer Hookup
Condo/Co-op/Association
- Condominium Name: ARBOR HILL
- Association Fee Includes: Water, Sewer, Master Insurance, Swimming Pool, Exterior Maintenance, Road Maintenance, Landscaping, Snow Removal, Clubroom, Refuse Removal
- Association Pool: Yes
- Management: Professional - Off Site
- Pets Allowed: Yes
- No Units: 101
- Unit Building: I
Ownership History
Purchase Details
Home Financials for this Owner
Home Financials are based on the most recent Mortgage that was taken out on this home.Purchase Details
Purchase Details
Home Financials for this Owner
Home Financials are based on the most recent Mortgage that was taken out on this home.Purchase Details
Home Financials for this Owner
Home Financials are based on the most recent Mortgage that was taken out on this home.Purchase Details
Home Financials for this Owner
Home Financials are based on the most recent Mortgage that was taken out on this home.Purchase Details
Purchase Details
Similar Homes in the area
Home Values in the Area
Average Home Value in this Area
Purchase History
| Date | Type | Sale Price | Title Company |
|---|---|---|---|
| Condominium Deed | $370,000 | None Available | |
| Condominium Deed | -- | -- | |
| Deed | $232,500 | -- | |
| Deed | $232,500 | -- | |
| Deed | $229,000 | -- | |
| Deed | $229,000 | -- | |
| Deed | $137,000 | -- | |
| Deed | $137,000 | -- | |
| Deed | $300,000 | -- | |
| Deed | $300,000 | -- | |
| Deed | $142,000 | -- |
Mortgage History
| Date | Status | Loan Amount | Loan Type |
|---|---|---|---|
| Open | $190,000 | Adjustable Rate Mortgage/ARM | |
| Previous Owner | $80,000 | Balloon | |
| Previous Owner | $186,000 | New Conventional | |
| Previous Owner | $217,550 | Purchase Money Mortgage | |
| Previous Owner | $133,527 | FHA |
Property History
| Date | Event | Price | Change | Sq Ft Price |
|---|---|---|---|---|
| 05/31/2024 05/31/24 | Sold | $370,000 | -2.6% | $247 / Sq Ft |
| 04/21/2024 04/21/24 | Pending | -- | -- | -- |
| 03/28/2024 03/28/24 | For Sale | $379,900 | +63.4% | $253 / Sq Ft |
| 11/21/2014 11/21/14 | Sold | $232,500 | -2.1% | $155 / Sq Ft |
| 10/22/2014 10/22/14 | Pending | -- | -- | -- |
| 10/09/2014 10/09/14 | Price Changed | $237,500 | -1.0% | $158 / Sq Ft |
| 10/02/2014 10/02/14 | For Sale | $240,000 | -- | $160 / Sq Ft |
Tax History Compared to Growth
Tax History
| Year | Tax Paid | Tax Assessment Tax Assessment Total Assessment is a certain percentage of the fair market value that is determined by local assessors to be the total taxable value of land and additions on the property. | Land | Improvement |
|---|---|---|---|---|
| 2025 | $3,950 | $391,100 | $0 | $391,100 |
| 2024 | $3,844 | $374,300 | $0 | $374,300 |
| 2023 | $3,592 | $343,700 | $0 | $343,700 |
| 2022 | $3,554 | $310,100 | $0 | $310,100 |
| 2021 | $3,375 | $287,500 | $0 | $287,500 |
| 2020 | $3,280 | $275,200 | $0 | $275,200 |
| 2019 | $3,150 | $259,900 | $0 | $259,900 |
| 2018 | $3,196 | $255,700 | $0 | $255,700 |
| 2017 | $3,136 | $244,800 | $0 | $244,800 |
| 2016 | $2,958 | $231,100 | $0 | $231,100 |
| 2015 | $2,817 | $218,400 | $0 | $218,400 |
| 2014 | $2,894 | $217,600 | $0 | $217,600 |
Agents Affiliated with this Home
-

Seller's Agent in 2024
Christina Martinez
Lamacchia Realty, Inc.
(508) 326-6538
1 in this area
165 Total Sales
-
C
Buyer's Agent in 2024
Cheng Liang
Blue Ocean Realty, LLC
1 in this area
37 Total Sales
-
C
Seller's Agent in 2014
CLETUS ONYECHEFULE
Todd A. Sandler REALTORS®
(508) 663-9145
5 Total Sales
Map
Source: MLS Property Information Network (MLS PIN)
MLS Number: 71751942
APN: WEYM-000038-000468-000003-000119I
- 189 Tall Oaks Dr Unit F
- 121 Tall Oaks Dr Unit F
- 159 Tall Oaks Dr Unit H
- 200 Burkhall St Unit 103
- 160 Burkhall St Unit 404
- 110 Burkhall St Unit G
- 521 Pleasant St
- 32 Rockway Ave Unit 3C
- 1028 Middle St
- 43 Bradford Rd
- 5 Oak St
- 10 Tara Dr Unit 7
- 4 Tara Dr Unit 9
- 14 Mutton Ln
- 9 Tara Dr Unit 8
- 52 Oak St
- 225 Pleasant St
- 817 Middle St
- 925 Washington St
- 415 Ralph Talbot St
