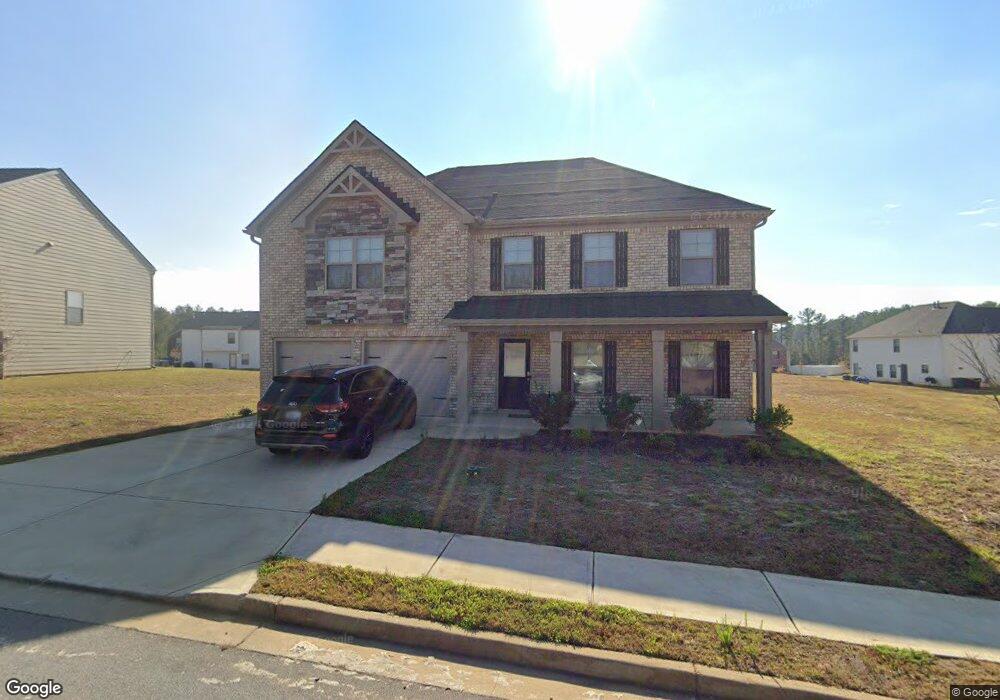119 Tudor Way West Point, GA 31833
Estimated Value: $306,000 - $350,955
4
Beds
4
Baths
2,700
Sq Ft
$122/Sq Ft
Est. Value
About This Home
This home is located at 119 Tudor Way, West Point, GA 31833 and is currently estimated at $330,239, approximately $122 per square foot. 119 Tudor Way is a home located in Harris County with nearby schools including New Mountain Hill Elementary School, Harris County Carver Middle School, and Harris County High School.
Ownership History
Date
Name
Owned For
Owner Type
Purchase Details
Closed on
Jul 11, 2022
Sold by
Walker Jerry Lamont
Bought by
Walker Jerry Lamont and Walker Landria Conswaylo
Current Estimated Value
Purchase Details
Closed on
Jul 29, 2021
Sold by
Liberty Communities Llc
Bought by
Walker Jerry Lamont
Home Financials for this Owner
Home Financials are based on the most recent Mortgage that was taken out on this home.
Original Mortgage
$278,354
Interest Rate
2.9%
Mortgage Type
FHA
Purchase Details
Closed on
Jul 7, 2021
Sold by
Wild Turkey 3 Llc
Bought by
Liberty Communities Llc
Home Financials for this Owner
Home Financials are based on the most recent Mortgage that was taken out on this home.
Original Mortgage
$278,354
Interest Rate
2.9%
Mortgage Type
FHA
Create a Home Valuation Report for This Property
The Home Valuation Report is an in-depth analysis detailing your home's value as well as a comparison with similar homes in the area
Home Values in the Area
Average Home Value in this Area
Purchase History
| Date | Buyer | Sale Price | Title Company |
|---|---|---|---|
| Walker Jerry Lamont | -- | -- | |
| Walker Jerry Lamont | $283,490 | -- | |
| Liberty Communities Llc | -- | -- |
Source: Public Records
Mortgage History
| Date | Status | Borrower | Loan Amount |
|---|---|---|---|
| Previous Owner | Walker Jerry Lamont | $278,354 |
Source: Public Records
Tax History Compared to Growth
Tax History
| Year | Tax Paid | Tax Assessment Tax Assessment Total Assessment is a certain percentage of the fair market value that is determined by local assessors to be the total taxable value of land and additions on the property. | Land | Improvement |
|---|---|---|---|---|
| 2025 | $4,114 | $125,243 | $18,000 | $107,243 |
| 2024 | $3,814 | $112,765 | $18,000 | $94,765 |
| 2023 | $2,445 | $112,992 | $18,000 | $94,992 |
| 2022 | $3,009 | $112,992 | $18,000 | $94,992 |
| 2021 | $177 | $6,400 | $6,400 | $0 |
| 2020 | $177 | $6,400 | $6,400 | $0 |
| 2019 | $170 | $6,400 | $6,400 | $0 |
| 2018 | $174 | $6,400 | $6,400 | $0 |
Source: Public Records
Map
Nearby Homes
- Winfield Plan at The Villages at Harris Creek
- Cecil Plan at The Villages at Harris Creek
- Poplar Plan at The Villages at Harris Creek
- Russell Plan at The Villages at Harris Creek
- Jodeco Plan at The Villages at Harris Creek
- Nelson Plan at The Villages at Harris Creek
- Sierra Plan at The Villages at Harris Creek
- 107 Garden Walk
- 103 Garden Walk
- 115 Garden Walk
- 201 Harris Walk
- 201 Harris Walk Unit 20
- 204 Harris Walk
- 206 Harris Walk Unit 81
- 205 Harris Walk Unit 22
- 204 Harris Walk Unit 82
- 206 Harris Walk
- 203 Harris Walk Unit 21
- 202 Harris Walk Unit 83
- 203 Harris Walk
- 119 Tudor Way Unit 229
- 115 Tudor Way Unit 230
- 115 Tudor Way
- 122 Tudor Way Unit 227
- 122 Tudor Way
- 118 Tudor Way Unit 226
- 118 Tudor Way
- 114 Tudor Way Unit 225
- 197 Stocks Cir
- 197 Stocks Cir Unit 240
- 185 Stocks Cir
- 177 Stocks Cir
- 185 Stocks Cir Unit 242
- 177 Stocks Cir Unit 243
- 193 Stocks Cir Unit 241
- 161 Stocks Cir
- 110 Tudor Way Unit 224
- 110 Tudor Way
- 117 Hudson Ln
- 113 Hudson Ln
