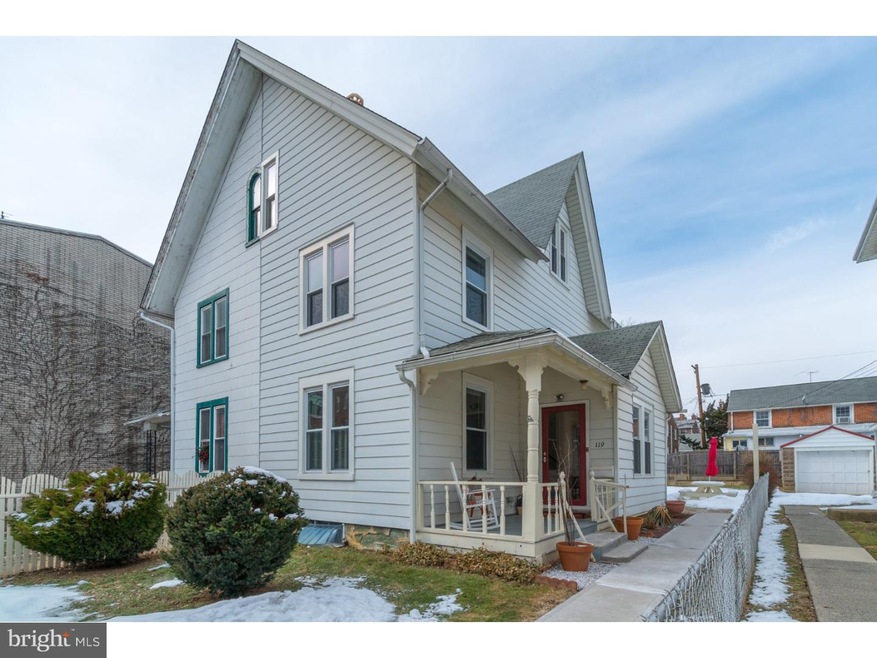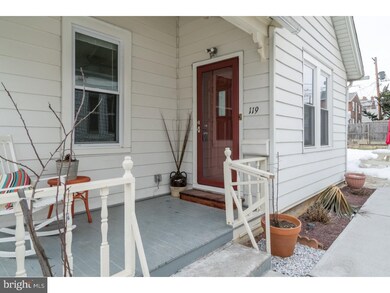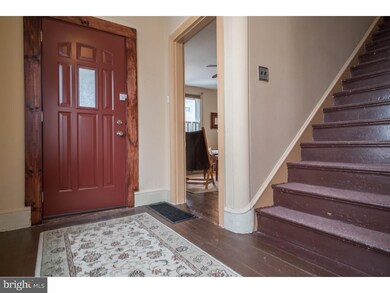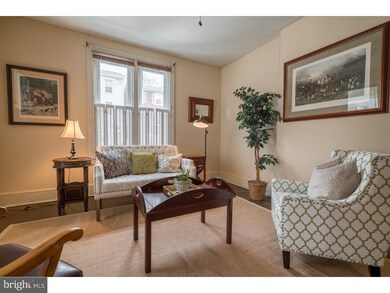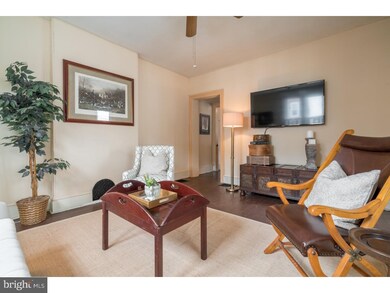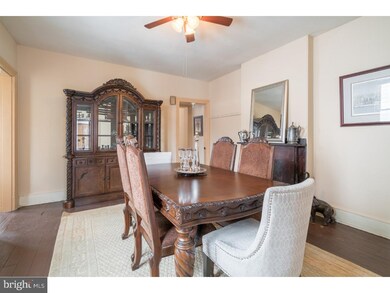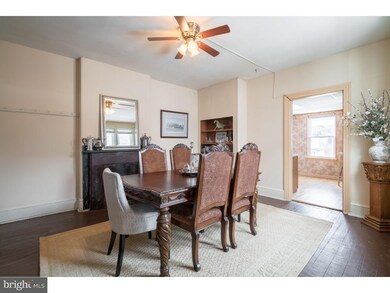
119 W Barnard St West Chester, PA 19382
Highlights
- Traditional Architecture
- Wood Flooring
- Porch
- Sarah W Starkweather Elementary School Rated A
- No HOA
- Patio
About This Home
As of November 2021Cozy Comfortable Surprisingly Spacious 4Bedroom Twin in West Chester Boro... Enter this Home from the Front Porch: Large Entry Foyer, Living Room, Dining Room, Bright Sunny Kitchen & Entry to Fenced yard. 2nd Floor: LARGE Main Bedroom, 2nd Bedroom and Beautiful, Unique Updated Full Hall Bath. 3rd Floor: 2 Bedrooms. Desirable Architecturals: 9ft Ceilings 1st floor, Transom Windows, Painted Hardwoods in Living Spaces & Bedrooms, Tile Bath, New Energy Efficient Windows & Doors, Charming Dining Room 'Faux' Fireplace, Some Vintage Cosmetics, come discover more... Wonderful Yard for Summer Garden Parties. A diamond in the rough just waiting for your personal touch! "Town Life Style" -- Walk to Coffee Shops, Restaurants AND Parks!! **See the Virtual Tour for Floor Plans.
Townhouse Details
Home Type
- Townhome
Est. Annual Taxes
- $1,878
Year Built
- Built in 1880
Home Design
- Semi-Detached or Twin Home
- Traditional Architecture
- Pitched Roof
- Aluminum Siding
- Vinyl Siding
Interior Spaces
- 1,905 Sq Ft Home
- Property has 3 Levels
- Ceiling height of 9 feet or more
- Ceiling Fan
- Living Room
- Dining Room
- Built-In Range
- Laundry Room
Flooring
- Wood
- Wall to Wall Carpet
- Tile or Brick
- Vinyl
Bedrooms and Bathrooms
- 4 Bedrooms
- En-Suite Primary Bedroom
- 1 Full Bathroom
Basement
- Basement Fills Entire Space Under The House
- Laundry in Basement
Parking
- On-Street Parking
- Rented or Permit Required
Outdoor Features
- Patio
- Porch
Utilities
- Forced Air Heating System
- Heating System Uses Oil
- Electric Water Heater
Additional Features
- Energy-Efficient Windows
- 2,781 Sq Ft Lot
Community Details
- No Home Owners Association
- West Chester Subdivision
Listing and Financial Details
- Tax Lot 0429
- Assessor Parcel Number 01-09 -0429
Ownership History
Purchase Details
Home Financials for this Owner
Home Financials are based on the most recent Mortgage that was taken out on this home.Purchase Details
Home Financials for this Owner
Home Financials are based on the most recent Mortgage that was taken out on this home.Purchase Details
Home Financials for this Owner
Home Financials are based on the most recent Mortgage that was taken out on this home.Purchase Details
Purchase Details
Similar Homes in West Chester, PA
Home Values in the Area
Average Home Value in this Area
Purchase History
| Date | Type | Sale Price | Title Company |
|---|---|---|---|
| Deed | $425,000 | None Listed On Document | |
| Interfamily Deed Transfer | -- | Westcor Land Title Ins Co | |
| Deed | $284,000 | None Available | |
| Interfamily Deed Transfer | $75,832 | -- | |
| Interfamily Deed Transfer | $37,327 | -- |
Mortgage History
| Date | Status | Loan Amount | Loan Type |
|---|---|---|---|
| Open | $340,000 | New Conventional | |
| Previous Owner | $255,000 | New Conventional | |
| Previous Owner | $269,800 | New Conventional |
Property History
| Date | Event | Price | Change | Sq Ft Price |
|---|---|---|---|---|
| 11/19/2021 11/19/21 | Sold | $425,000 | 0.0% | $223 / Sq Ft |
| 10/11/2021 10/11/21 | Pending | -- | -- | -- |
| 10/07/2021 10/07/21 | For Sale | $425,000 | +49.6% | $223 / Sq Ft |
| 04/14/2016 04/14/16 | Sold | $284,000 | -0.4% | $149 / Sq Ft |
| 02/29/2016 02/29/16 | Pending | -- | -- | -- |
| 02/26/2016 02/26/16 | Price Changed | $285,000 | -3.4% | $150 / Sq Ft |
| 02/17/2016 02/17/16 | For Sale | $295,000 | -- | $155 / Sq Ft |
Tax History Compared to Growth
Tax History
| Year | Tax Paid | Tax Assessment Tax Assessment Total Assessment is a certain percentage of the fair market value that is determined by local assessors to be the total taxable value of land and additions on the property. | Land | Improvement |
|---|---|---|---|---|
| 2024 | $2,146 | $61,180 | $32,640 | $28,540 |
| 2023 | $2,122 | $61,180 | $32,640 | $28,540 |
| 2022 | $2,099 | $61,180 | $32,640 | $28,540 |
| 2021 | $2,056 | $61,180 | $32,640 | $28,540 |
| 2020 | $2,018 | $61,180 | $32,640 | $28,540 |
| 2019 | $1,995 | $61,180 | $32,640 | $28,540 |
| 2018 | $1,959 | $61,180 | $32,640 | $28,540 |
| 2017 | $1,923 | $61,180 | $32,640 | $28,540 |
| 2016 | $1,227 | $61,180 | $32,640 | $28,540 |
| 2015 | $1,227 | $61,180 | $32,640 | $28,540 |
| 2014 | $1,227 | $61,180 | $32,640 | $28,540 |
Agents Affiliated with this Home
-
Gary Mercer

Seller's Agent in 2021
Gary Mercer
LPT Realty, LLC
(610) 467-5319
40 in this area
1,867 Total Sales
-
Alex Ercole

Seller Co-Listing Agent in 2021
Alex Ercole
Keller Williams Real Estate -Exton
(570) 412-9274
3 in this area
123 Total Sales
-
Sharon Immediato

Buyer's Agent in 2021
Sharon Immediato
BHHS Fox & Roach
(610) 996-5415
2 in this area
69 Total Sales
-
Jean Gross

Seller's Agent in 2016
Jean Gross
Keller Williams Real Estate -Exton
(610) 368-3003
37 in this area
102 Total Sales
-
ALISON ROITHMAYR

Buyer's Agent in 2016
ALISON ROITHMAYR
RE/MAX
33 Total Sales
Map
Source: Bright MLS
MLS Number: 1002385856
APN: 01-009-0429.0000
- 228 Dean St
- 116 Price St
- 305 S Walnut St
- 309 S Walnut St
- 115 N Darlington St
- 110 S Matlack St
- 112 S Matlack St
- 418 W Miner St
- 145 E Miner St
- 305 S Matlack St
- 109 S Brandywine St
- 130 Lacey St
- 222 W Washington St
- 321 N Darlington St
- 138 Justin Dr
- 218 Dana Dr Unit 77
- 412 Danielle Way
- 506 Raymond Dr Unit 4
- 342 E Barnard St
- 227 E Chestnut St
