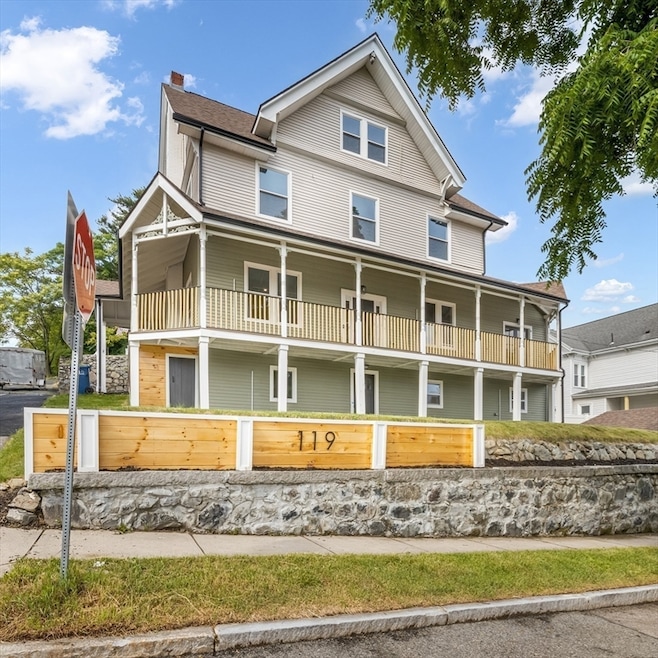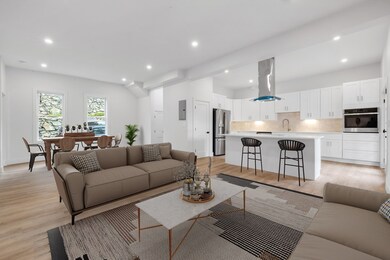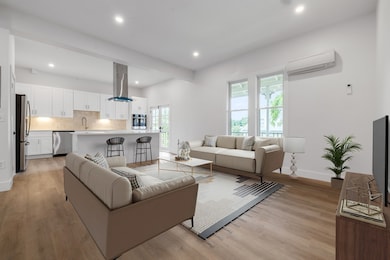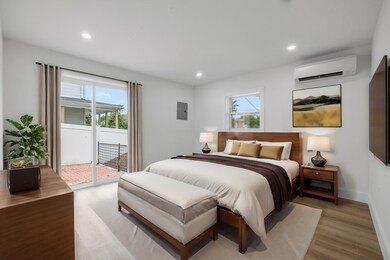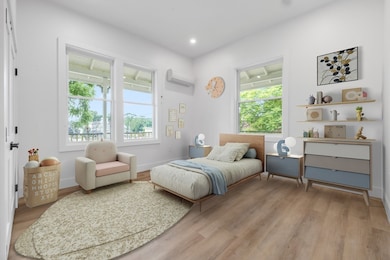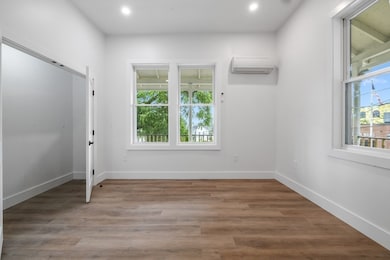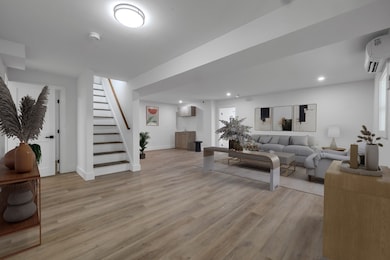119 W Highland Ave Unit 1 Melrose, MA 02176
Melrose Highlands NeighborhoodEstimated payment $4,885/month
Highlights
- Medical Services
- 2-minute walk to Melrose Highlands
- Jogging Path
- Roosevelt Elementary School Rated A
- Property is near public transit
- 5-minute walk to Dunton Park
About This Home
Welcome to Melrose Highlands! Set on a sunny hill just moments from the Commuter Rail and vibrant downtown, this spacious bi-level condo blends Victorian charm with modern updates. With over 2,400 sq ft, the main level features soaring ceilings, an oversized kitchen, and open-concept living and dining spaces perfect for connection and comfort. Downstairs, enjoy a second living area and two generous bedrooms, including a peaceful primary suite with its own private patio—ideal for morning coffee or evening unwinding. This home has been thoughtfully renovated with updated electrical, plumbing, mechanicals, and a newer roof, offering peace of mind for years to come. Two parking spaces included. With the size and feel of a single-family home, this rare find offers a blend of style, space, and location that’s hard to beat. Come experience the warmth and possibility this home has to offer—you might just fall in love.
Property Details
Home Type
- Condominium
Year Built
- Built in 1900
Home Design
- Entry on the 1st floor
- Spray Foam Insulation
Interior Spaces
- 2-Story Property
- Insulated Windows
- Basement
- Laundry in Basement
Kitchen
- Oven
- Range with Range Hood
- Microwave
- Dishwasher
- Disposal
Flooring
- Tile
- Vinyl
Bedrooms and Bathrooms
- 4 Bedrooms
- Primary Bedroom located in the basement
Parking
- 2 Car Parking Spaces
- Assigned Parking
Eco-Friendly Details
- Energy-Efficient Thermostat
Location
- Property is near public transit
- Property is near schools
Utilities
- Ductless Heating Or Cooling System
- Heating Available
- 220 Volts
- 110 Volts
Listing and Financial Details
- Assessor Parcel Number 658983
Community Details
Overview
- Other Mandatory Fees include Water, Sewer, Master Insurance, Exterior Maintenance, Snow Removal
- 2 Units
- Near Conservation Area
Amenities
- Medical Services
- Shops
Recreation
- Park
- Jogging Path
Map
Home Values in the Area
Average Home Value in this Area
Property History
| Date | Event | Price | List to Sale | Price per Sq Ft |
|---|---|---|---|---|
| 10/09/2025 10/09/25 | Pending | -- | -- | -- |
| 09/30/2025 09/30/25 | Price Changed | $779,000 | -2.6% | $319 / Sq Ft |
| 08/06/2025 08/06/25 | For Sale | $799,990 | -- | $328 / Sq Ft |
Source: MLS Property Information Network (MLS PIN)
MLS Number: 73414519
- 126 Ashland St
- 24 Ellsworth Ave
- 260 Tremont St Unit 7
- 569 Franklin St Unit 1
- 569 Franklin St Unit 3
- 27 Pratt St
- 51 Melrose St Unit 1C
- 49 Melrose St Unit 1H
- 6 Linden Rd
- 54 Lassell St
- 128 Green St Unit 128
- 8 Crystal St Unit 2
- 8 Crystal St Unit 3
- 46 Youle St
- 53 Cooper Street Extension
- 81 Spring St
- 109 Linden Rd
- 1 Ludlow Ave
- 45 W Emerson St Unit 4
- 1 Columbus Ave
