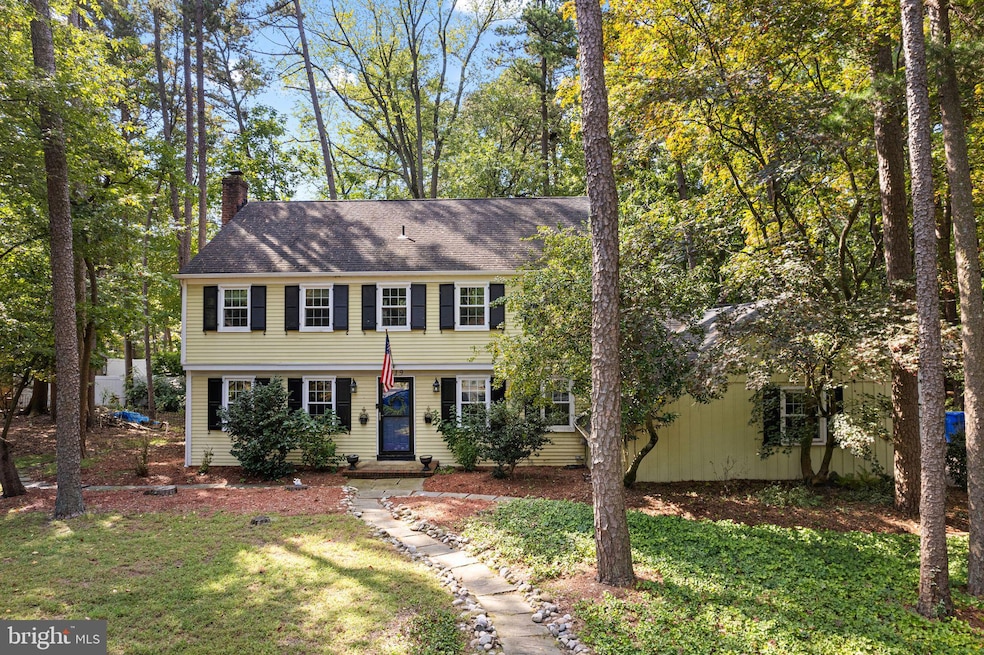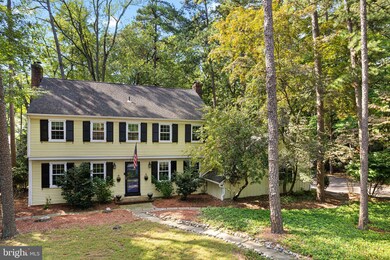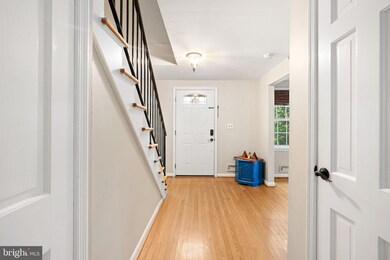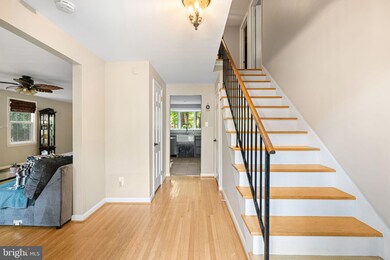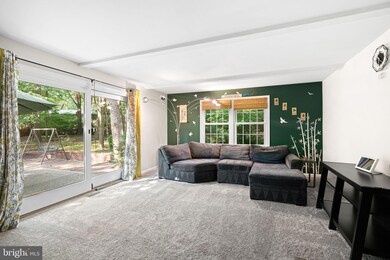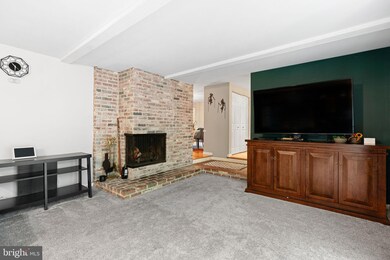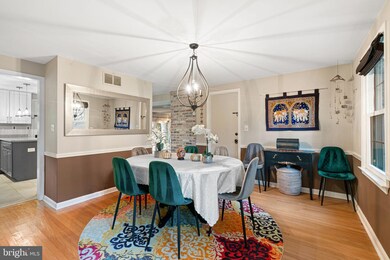119 W Riding Rd Cherry Hill, NJ 08003
Estimated payment $4,441/month
Highlights
- Eat-In Gourmet Kitchen
- Commercial Range
- Traditional Architecture
- Cherry Hill High-East High School Rated A
- Traditional Floor Plan
- Wood Flooring
About This Home
Discover a canvas of possibilities in this charming property, nestled on a quiet tree lined cul de sac. Step inside the foyer and into a large living room with wood burning fireplace, which flows into the eat in kitchen. The kitchen has updated commerical grade Thermodor range, granite countertops, farmhouse sink and large pantry (pantry also has laundry hook up if you wish to move laundry back to first floor). The family room, just off the kitchen, boasts another fireplace and beautiful sliding doors leading to the large brick patio and private backyard. Upstairs features four spacious bedrooms and two full bathrooms. The basement is partially finished with plenty of storage. and Brand New Energy Efficient HVAC system. Step outside to embrace the beauty of the surrounding area, where you can enjoy leisurely strolls or simply relax in your own outdoor oasis. The potential for outdoor living is limitless, whether you envision a lush garden, a patio for summer barbecues, or a peaceful retreat to unwind after a long day.
Listing Agent
(856) 816-0051 lisa@lwahomes.com Lisa Wolschina & Associates, Inc. License #0345954 Listed on: 09/26/2025
Home Details
Home Type
- Single Family
Est. Annual Taxes
- $13,331
Year Built
- Built in 1965
Lot Details
- Lot Dimensions are 125.00 x 0.00
- Property is in excellent condition
Parking
- 2 Car Direct Access Garage
- 4 Driveway Spaces
- Side Facing Garage
- Garage Door Opener
Home Design
- Traditional Architecture
- Frame Construction
Interior Spaces
- 2,337 Sq Ft Home
- Property has 2 Levels
- Traditional Floor Plan
- Ceiling Fan
- Fireplace
- Double Pane Windows
- Window Screens
- Family Room Off Kitchen
- Combination Kitchen and Living
- Dining Room
- Attic
Kitchen
- Eat-In Gourmet Kitchen
- Kitchen in Efficiency Studio
- Gas Oven or Range
- Commercial Range
- Range Hood
- Dishwasher
- Upgraded Countertops
- Wine Rack
- Farmhouse Sink
- Disposal
Flooring
- Wood
- Carpet
Bedrooms and Bathrooms
- 4 Bedrooms
- En-Suite Bathroom
- Cedar Closet
- Walk-In Closet
Laundry
- Dryer
- Washer
Partially Finished Basement
- Basement Fills Entire Space Under The House
- Interior Basement Entry
- Laundry in Basement
Outdoor Features
- Brick Porch or Patio
- Exterior Lighting
Utilities
- Forced Air Heating and Cooling System
- Cooling System Utilizes Natural Gas
- Natural Gas Water Heater
Listing and Financial Details
- Tax Lot 00010
- Assessor Parcel Number 09-00411 06-00010
Community Details
Overview
- No Home Owners Association
- Charleston Riding Subdivision
Recreation
- Community Pool
Map
Home Values in the Area
Average Home Value in this Area
Tax History
| Year | Tax Paid | Tax Assessment Tax Assessment Total Assessment is a certain percentage of the fair market value that is determined by local assessors to be the total taxable value of land and additions on the property. | Land | Improvement |
|---|---|---|---|---|
| 2025 | $13,332 | $299,000 | $90,000 | $209,000 |
| 2024 | $12,564 | $299,000 | $90,000 | $209,000 |
| 2023 | $12,564 | $299,000 | $90,000 | $209,000 |
| 2022 | $12,217 | $299,000 | $90,000 | $209,000 |
| 2021 | $12,256 | $299,000 | $90,000 | $209,000 |
| 2020 | $12,107 | $299,000 | $90,000 | $209,000 |
| 2019 | $12,101 | $299,000 | $90,000 | $209,000 |
| 2018 | $12,068 | $299,000 | $90,000 | $209,000 |
| 2017 | $11,903 | $299,000 | $90,000 | $209,000 |
| 2016 | $11,745 | $299,000 | $90,000 | $209,000 |
| 2015 | $11,559 | $299,000 | $90,000 | $209,000 |
| 2014 | $11,431 | $299,000 | $90,000 | $209,000 |
Property History
| Date | Event | Price | List to Sale | Price per Sq Ft | Prior Sale |
|---|---|---|---|---|---|
| 10/27/2025 10/27/25 | Pending | -- | -- | -- | |
| 10/21/2025 10/21/25 | Price Changed | $635,000 | -2.2% | $272 / Sq Ft | |
| 09/26/2025 09/26/25 | For Sale | $649,000 | +62.3% | $278 / Sq Ft | |
| 08/07/2020 08/07/20 | Sold | $400,000 | 0.0% | $171 / Sq Ft | View Prior Sale |
| 07/07/2020 07/07/20 | Pending | -- | -- | -- | |
| 06/30/2020 06/30/20 | For Sale | $400,000 | -- | $171 / Sq Ft |
Purchase History
| Date | Type | Sale Price | Title Company |
|---|---|---|---|
| Deed | $400,000 | Foundation Title Llc | |
| Deed | $400,000 | Foundation Title | |
| Deed | $412,000 | -- | |
| Deed | $410,000 | -- | |
| Deed | $290,000 | -- |
Mortgage History
| Date | Status | Loan Amount | Loan Type |
|---|---|---|---|
| Previous Owner | $350,000 | New Conventional | |
| Previous Owner | $350,000 | New Conventional | |
| Previous Owner | $329,600 | Purchase Money Mortgage | |
| Previous Owner | $232,000 | Purchase Money Mortgage |
Source: Bright MLS
MLS Number: NJCD2102926
APN: 09-00411-06-00010
- 102 Lane of Trees
- 1222 Sequoia Rd
- 1324 Charleston Rd
- 505 Fern Ave
- 515 Kresson Rd
- 1109 Winding Dr
- 117 Lucerne Blvd
- 1227 Cotswold Ln
- 314 Covered Bridge Rd
- 1217 Forge Rd
- 1314 Kresson Rd
- 1010 Salem Rd
- 112 Centura
- 174 Centura
- 144 Centura
- 7 Cameo Ct
- 1216 Wyndmoor Rd
- 24 Centura
- 1869 W Point Dr
- 328 Browning Ln
