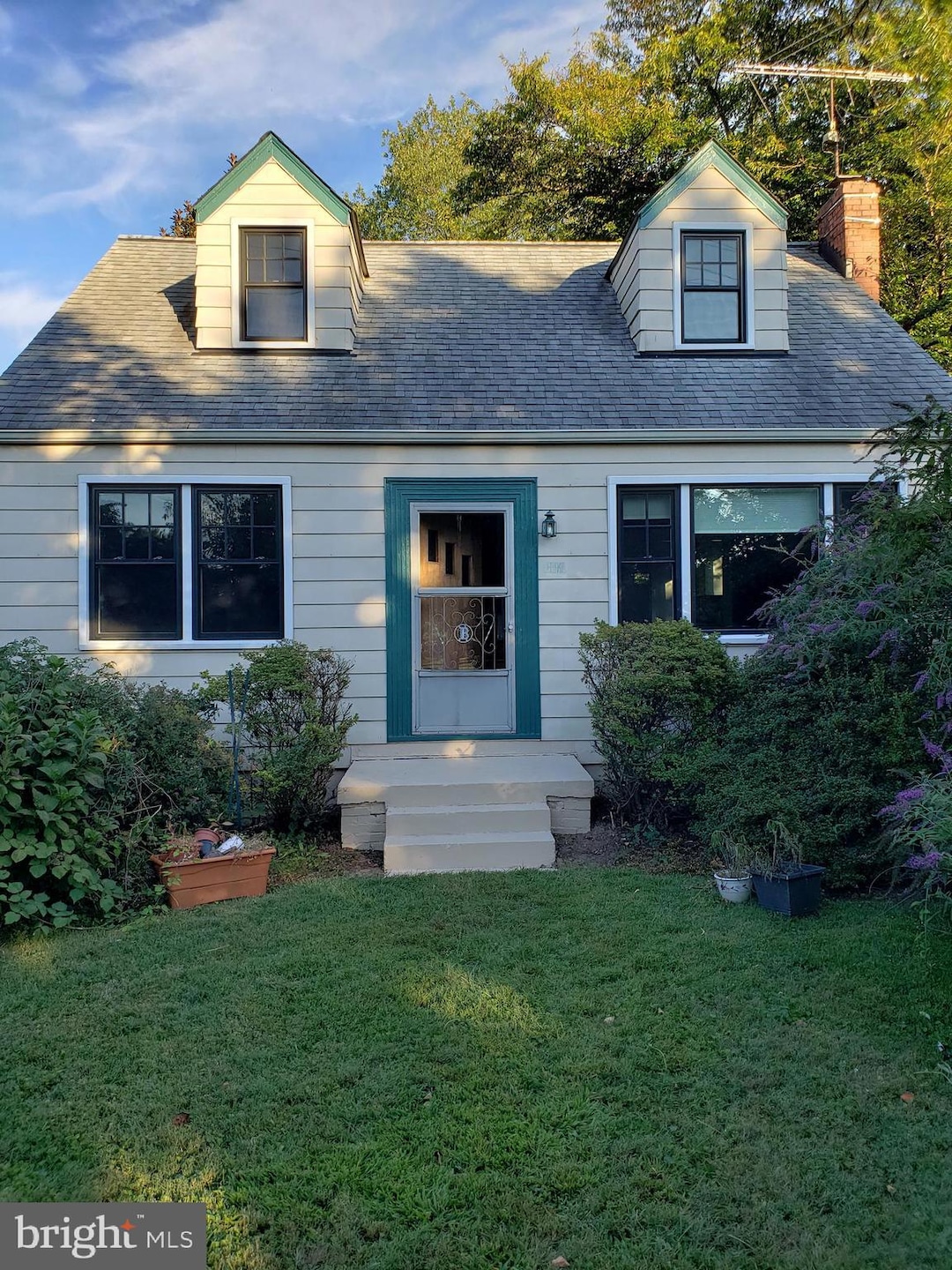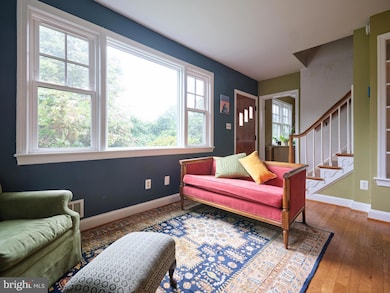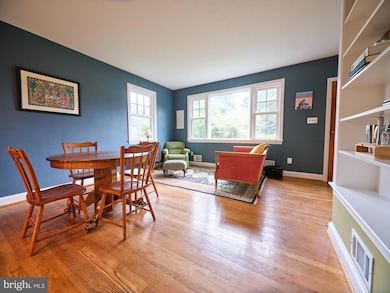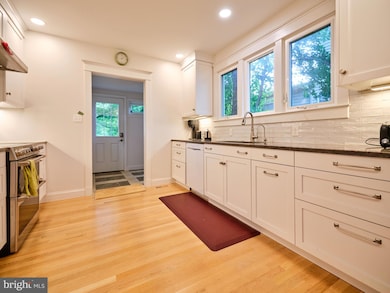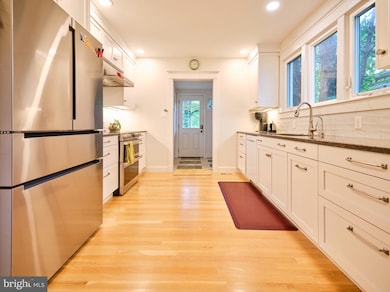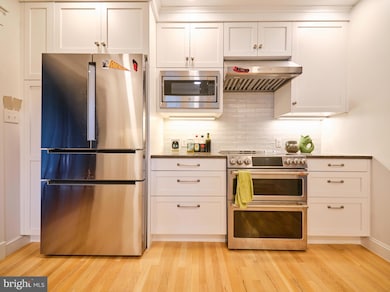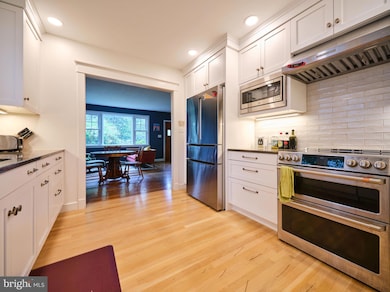119 Washington Grove Ln Gaithersburg, MD 20877
Highlights
- Contemporary Architecture
- 5-minute walk to Washington Grove
- Forced Air Heating and Cooling System
- Frost Middle School Rated A
- 1 Fireplace
About This Home
***DIRECTIONS: TURN ON HICKORY RD BY THE ALLSTATE SIGN AND DRIVEWAY IS A FEW FEET AWAY*** Welcome to this inviting 3-bedroom, 1.5-bathroom home in Washington Grove. Hardwood floors run throughout, offering a warm, timeless feel. The spacious kitchen features newer cabinets and drawers, making meal prep a pleasure. Two spacious bedrooms are conveniently located upstairs, with plenty of natural light wit the third bedroom on the first floor - perfect for a bedroom, guest room, or office. Outside, enjoy a private, hidden backyard oasis—perfect for relaxing or entertaining in a tranquil setting. Key features:
3 bedrooms, 1.5 bathrooms
Hardwood floors throughout
Large kitchen with newer cabinets and drawers
All bedrooms located upstairs
Private backyard oasis
Driveway access located on Hickory Road Don't wait, stop by today!
__________________________________________________________________
Requirements:
Credit score: 680+
Income: 3 times rent
No negative rental history
All applicants 18+ MUST apply **ATTENTION**:
We do not ask people to submit rental applications in order to see properties. Do not submit applications on systems that we do not authorize. Beware of scams!
Listing Agent
(301) 339-8850 nurithberstein@msn.com Next Level Rentals & Realty License #655211 Listed on: 08/22/2025
Home Details
Home Type
- Single Family
Year Built
- Built in 1947
Lot Details
- 8,750 Sq Ft Lot
- Property is zoned R200
Parking
- Driveway
Home Design
- Contemporary Architecture
- Traditional Architecture
- Frame Construction
Interior Spaces
- Property has 2 Levels
- 1 Fireplace
- Basement
Bedrooms and Bathrooms
Schools
- Forest Oak Middle School
- Gaithersburg High School
Utilities
- Forced Air Heating and Cooling System
- Natural Gas Water Heater
Listing and Financial Details
- Residential Lease
- Security Deposit $2,900
- No Smoking Allowed
- 12-Month Min and 24-Month Max Lease Term
- Available 9/1/25
- $50 Application Fee
- Assessor Parcel Number 160900779110
Community Details
Overview
- Washington Grove Subdivision
Pet Policy
- Pets allowed on a case-by-case basis
- Pet Deposit Required
Map
Source: Bright MLS
MLS Number: MDMC2196534
- 201 Washington Grove Ln
- 128 Washington Grove Ln
- 111 Grove Ave
- 34 Michael Ct
- 14 Standard Ct
- 217 Central Ave
- 108 Bowsprit Ct
- 36 Steven Ct
- 14 Benji Ct
- 42 Brian Ct
- 436 - 438 Diamond Ave
- 10 Brian Ct
- 521 Paradise Ct
- 624 Whispering Wind Ct
- 328 Ridge Rd
- 48 Anna Ct
- 8242 Castanea Ln
- 106 Hutton St
- 8402 Towne Crest Ct
- 17634 Washington Grove Ln
- 510 Washington Grove Ln
- 17500 Towne Crest Dr
- 16 Brian Ct
- 328 Ridge Rd
- 8434 Towne Crest Ct
- 430 Girard St
- 406 Girard St
- 17654 Amity Dr
- 370 E Diamond Ave
- 501 S Frederick Ave
- 38 N Summit Dr
- 444 Girard St Unit 102
- 8921 N Westland Dr
- 8380 Broderick Cir
- 17 Barkley Ln
- 430 Girard St Unit 101
- 8100 Irwell Ct
- 8120 Cambourne Ct
- 108 Olde Towne Ave
- 101 Park Ave
