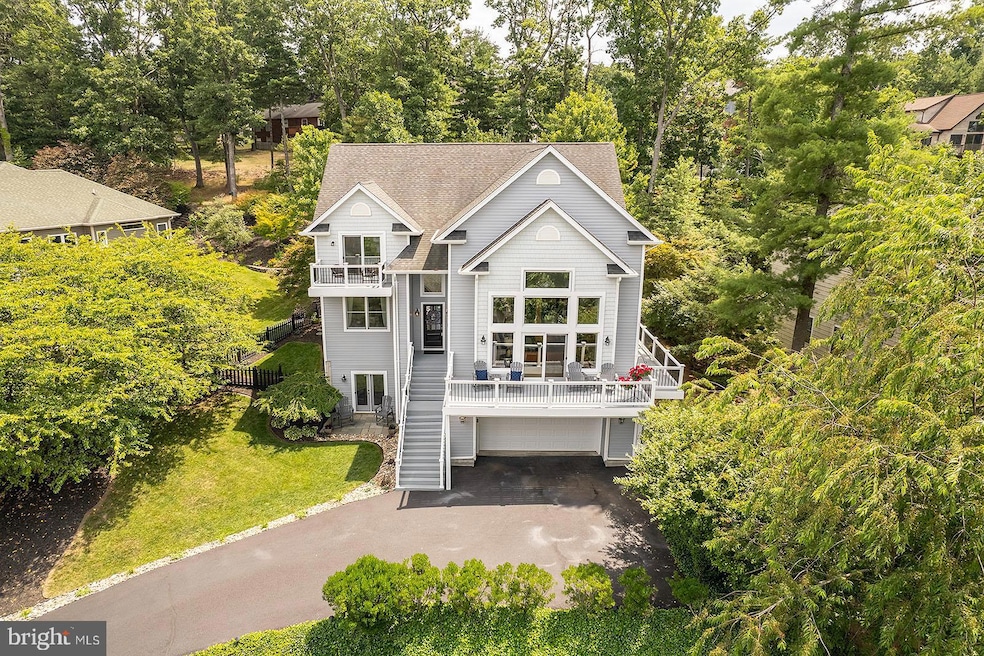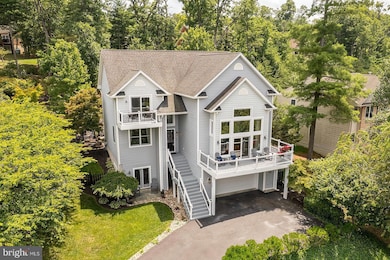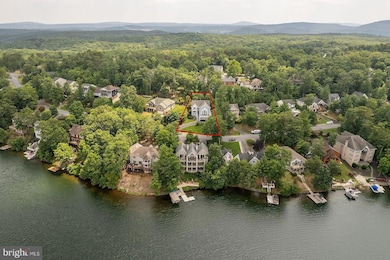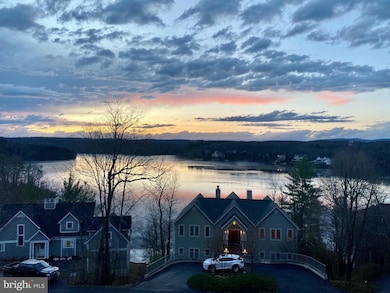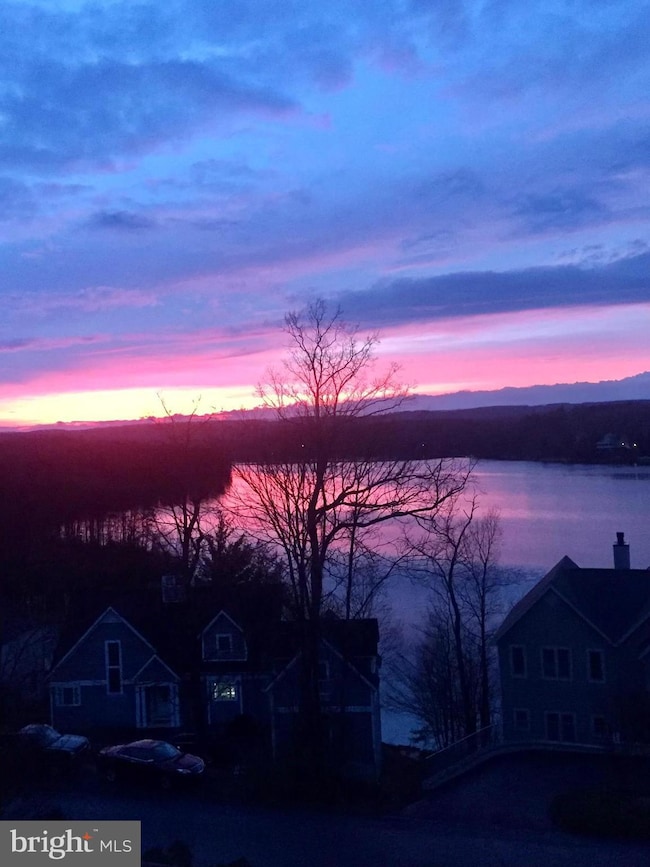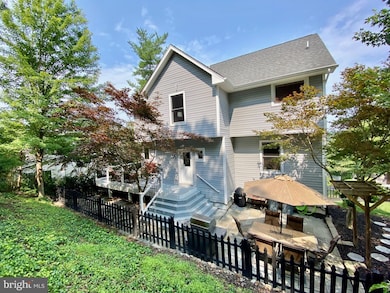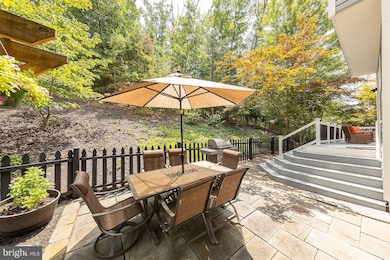
119 Waterside Ln Cross Junction, VA 22625
Cross Junction NeighborhoodHighlights
- 1 Dock Slip
- Pier or Dock
- Canoe or Kayak Water Access
- Beach
- Home fronts navigable water
- Fishing Allowed
About This Home
As of October 2023MILLION DOLLAR VIEWS from this breathtaking contemporary retreat located on the less populated, sought after side of gated Lake Holiday! This immaculate, custom built home has dreamy upgrades to include 2 story living room with vaulted ceilings, floor to ceiling windows and stone fireplace, a well appointed, gourmet kitchen with granite and island, gorgeous hardwood flooring throughout most main living areas, 2nd primary/in law suite with attached bath on lower level, large primary en suite with spacious attached bath. Multiple decks and scenic lake views from front and private entertainment space in rear with wrap around decking and extensive landscaping. Convenient fence in rear yard. This elegant home is a rare find with over 4500 finished square feet with lake views from all levels! Ample driveway parking so come park your boat or lease a marina slip! Make this your primary or weekend lake home that’s large enough for extravagant entertaining or peaceful relaxation. This gated lake community has amenities galore to include 24/7 gated entrance, clubhouse with fitness room and multiple beach access areas, volleyball/tennis/basketball courts, fishing pier, walking trails, playgrounds and marina. Briggs & Stratton 20kW back-up generator conveys.
Home Details
Home Type
- Single Family
Est. Annual Taxes
- $2,226
Year Built
- Built in 2005
Lot Details
- 10,348 Sq Ft Lot
- Home fronts navigable water
- Wood Fence
- Landscaped
- Extensive Hardscape
- Backs to Trees or Woods
- Back Yard Fenced
- Property is in excellent condition
- Property is zoned R5
HOA Fees
- $142 Monthly HOA Fees
Parking
- 2 Car Direct Access Garage
- 6 Driveway Spaces
- Front Facing Garage
- Off-Street Parking
Home Design
- Contemporary Architecture
- Architectural Shingle Roof
- Vinyl Siding
- Concrete Perimeter Foundation
Interior Spaces
- Property has 4 Levels
- Chair Railings
- Crown Molding
- Wainscoting
- Vaulted Ceiling
- Ceiling Fan
- Recessed Lighting
- Stone Fireplace
- Fireplace Mantel
- Window Treatments
- Family Room Off Kitchen
- Living Room
- Formal Dining Room
- Den
- Lake Views
- Flood Lights
Kitchen
- Eat-In Gourmet Kitchen
- Built-In Self-Cleaning Oven
- Electric Oven or Range
- Cooktop with Range Hood
- Built-In Microwave
- Extra Refrigerator or Freezer
- Ice Maker
- Dishwasher
- Stainless Steel Appliances
- Kitchen Island
- Upgraded Countertops
- Disposal
Flooring
- Wood
- Carpet
- Ceramic Tile
- Luxury Vinyl Plank Tile
Bedrooms and Bathrooms
- En-Suite Primary Bedroom
- En-Suite Bathroom
- Walk-In Closet
- In-Law or Guest Suite
- Soaking Tub
- Bathtub with Shower
Laundry
- Laundry Room
- Laundry on main level
- Washer and Dryer Hookup
Finished Basement
- Walk-Out Basement
- Connecting Stairway
- Interior and Exterior Basement Entry
- Space For Rooms
- Basement Windows
Outdoor Features
- Canoe or Kayak Water Access
- Public Water Access
- Property is near a lake
- Waterski or Wakeboard
- Swimming Allowed
- Limit On Boat Length
- Physical Dock Slip Conveys
- 1 Dock Slip
- 2 Powered Boats Permitted
- 3 Non-Powered Boats Permitted
- Lake Privileges
- Balcony
- Deck
- Patio
- Exterior Lighting
Schools
- Gainesboro Elementary School
- Frederick County Middle School
- James Wood High School
Utilities
- Central Air
- Humidifier
- Heat Pump System
- Back Up Gas Heat Pump System
- Heating System Powered By Leased Propane
- Vented Exhaust Fan
- Underground Utilities
- Propane Water Heater
- Phone Available
- Cable TV Available
Listing and Financial Details
- Tax Lot 21212
- Assessor Parcel Number 18A055B 21212
Community Details
Overview
- $2,000 Capital Contribution Fee
- Association fees include common area maintenance, management, pier/dock maintenance, reserve funds, security gate
- $57 Other Monthly Fees
- Lake Holiday Estates Subdivision
- Community Lake
Amenities
- Picnic Area
- Clubhouse
- Meeting Room
- Party Room
Recreation
- Pier or Dock
- 100 Community Slips
- 100 Community Docks
- Beach
- Tennis Courts
- Baseball Field
- Community Basketball Court
- Volleyball Courts
- Community Playground
- Fishing Allowed
- Jogging Path
Security
- Security Service
- Gated Community
Ownership History
Purchase Details
Home Financials for this Owner
Home Financials are based on the most recent Mortgage that was taken out on this home.Purchase Details
Home Financials for this Owner
Home Financials are based on the most recent Mortgage that was taken out on this home.Purchase Details
Purchase Details
Home Financials for this Owner
Home Financials are based on the most recent Mortgage that was taken out on this home.Similar Homes in Cross Junction, VA
Home Values in the Area
Average Home Value in this Area
Purchase History
| Date | Type | Sale Price | Title Company |
|---|---|---|---|
| Bargain Sale Deed | $590,000 | First American Title | |
| Warranty Deed | $381,000 | None Available | |
| Warranty Deed | $340,000 | -- | |
| Warranty Deed | $325,000 | -- |
Mortgage History
| Date | Status | Loan Amount | Loan Type |
|---|---|---|---|
| Open | $560,500 | New Conventional | |
| Previous Owner | $22,000 | Credit Line Revolving | |
| Previous Owner | $175,000 | Credit Line Revolving | |
| Previous Owner | $324,000 | New Conventional | |
| Previous Owner | $313,500 | New Conventional |
Property History
| Date | Event | Price | Change | Sq Ft Price |
|---|---|---|---|---|
| 10/02/2023 10/02/23 | Sold | $590,000 | -1.7% | $130 / Sq Ft |
| 08/19/2023 08/19/23 | Pending | -- | -- | -- |
| 07/28/2023 07/28/23 | For Sale | $599,900 | +57.5% | $133 / Sq Ft |
| 08/21/2015 08/21/15 | Sold | $381,000 | -4.7% | $84 / Sq Ft |
| 08/14/2015 08/14/15 | Pending | -- | -- | -- |
| 04/10/2015 04/10/15 | Price Changed | $399,900 | -2.5% | $88 / Sq Ft |
| 02/14/2015 02/14/15 | For Sale | $410,000 | -- | $91 / Sq Ft |
Tax History Compared to Growth
Tax History
| Year | Tax Paid | Tax Assessment Tax Assessment Total Assessment is a certain percentage of the fair market value that is determined by local assessors to be the total taxable value of land and additions on the property. | Land | Improvement |
|---|---|---|---|---|
| 2025 | $1,430 | $529,200 | $58,000 | $471,200 |
| 2024 | $1,430 | $454,200 | $42,000 | $412,200 |
| 2023 | $2,316 | $454,200 | $42,000 | $412,200 |
| 2022 | $2,226 | $364,900 | $37,000 | $327,900 |
| 2021 | $2,904 | $364,900 | $37,000 | $327,900 |
| 2020 | $2,562 | $308,800 | $37,000 | $271,800 |
| 2019 | $2,562 | $308,800 | $37,000 | $271,800 |
| 2018 | $2,442 | $289,100 | $37,000 | $252,100 |
| 2017 | $2,413 | $289,100 | $37,000 | $252,100 |
| 2016 | $2,237 | $259,900 | $25,100 | $234,800 |
| 2015 | $1,122 | $259,300 | $24,500 | $234,800 |
| 2014 | $1,122 | $236,600 | $24,500 | $212,100 |
Agents Affiliated with this Home
-

Seller's Agent in 2023
Lisa Cox
Colony Realty
(540) 560-5711
154 in this area
273 Total Sales
-

Buyer's Agent in 2023
Amanda White
Nova Home Hunters Realty
(703) 593-6836
2 in this area
180 Total Sales
-

Seller's Agent in 2015
Jeannie Thomson
Realty ONE Group Old Towne
(540) 664-2232
19 Total Sales
-

Buyer's Agent in 2015
Sheila Pack
RE/MAX
(540) 247-1438
29 in this area
519 Total Sales
Map
Source: Bright MLS
MLS Number: VAFV2014038
APN: 18A055B-2-1212
- 121 Waterside Ln
- 120 LOT 15 Downhill Cir
- LOT #184 Sleigh
- 607 S Lakeview Dr
- 514 Sleigh Dr
- 519 Sleigh Dr
- 227 Lakeview Dr
- LOT 43 Forest Dr
- 105 Forest Dr
- Sycamore Place Unit LotWP0132
- 0 Lakeview Dr Unit VAFV2033032
- LOT 132 Sycamore Place
- 237 Lakeview Dr
- LOT 92 Southwood Dr
- LOT 34 Southwood Dr
- 228 Sunset Cir
- 0 Southwood Dr - Lakefront Unit VAFV2034408
- 166 Lake Holiday Rd
- Lot 76 Chestnut Place
- 1297 Ebenezer Church Rd
