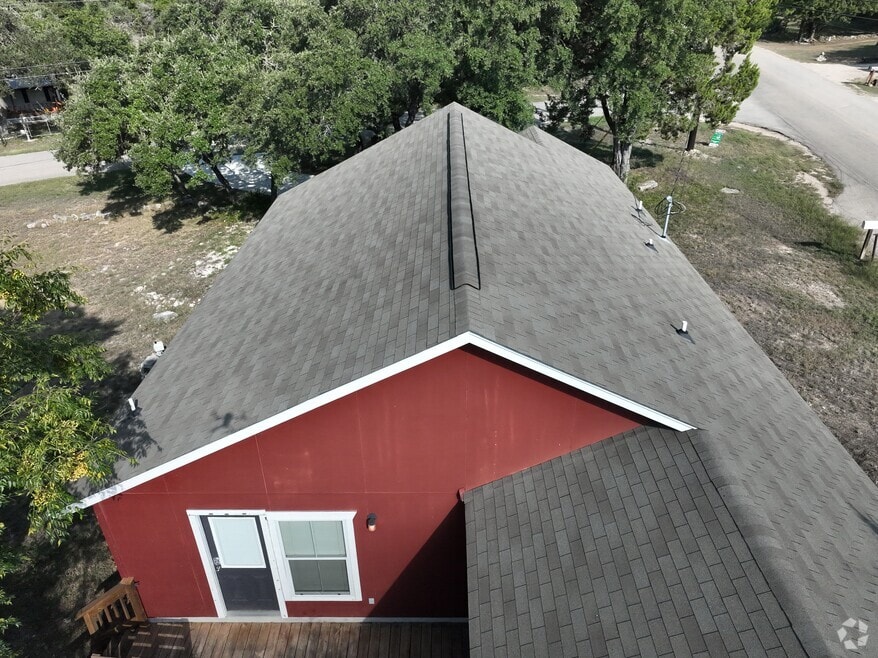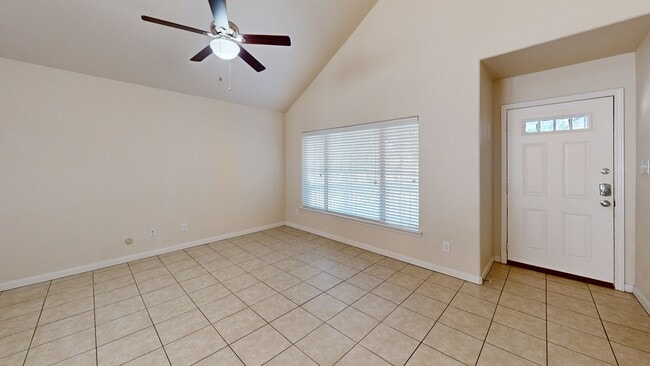
119 Weatherby Dr Spring Branch, TX 78070
Hill Country NeighborhoodEstimated payment $1,601/month
Highlights
- Hot Property
- Open Floorplan
- Deck
- Rebecca Creek Elementary School Rated A
- Craftsman Architecture
- Vaulted Ceiling
About This Home
A Serene Escape Near Canyon Lake. Just minutes from the shimmering waters of Canyon Lake, this beautifully designed three-bedroom, two-bath home offers comfort, space, and timeless charm. Its open floor plan invites seamless flow from the welcoming living area to a spacious dining room and a thoughtfully appointed kitchen—perfect for both quiet mornings and lively gatherings.
Set on a prime corner lot, the property is surrounded by mature trees and natural beauty. The expansive front yard, side yard, and shaded backyard create a peaceful retreat with room to relax, entertain, and enjoy the outdoors year-round. A generous front patio adds to the inviting curb appeal, while the interior offers ample space for comfortable living. Beyond the home’s tranquil setting, you’ll find yourself at the heart of a vibrant. community. With easy access to Hwy 281, you're just moments from Guadalupe River State Park, River Crossing Club, and the endless recreational opportunities of Canyon Lake. Spring Branch offers a rich array of attractions:
• Golf at River Crossing and nearby courses. • Strolls through Spring Creek Gardens. • Live music and dancing at historic Anhalt Hall. • Fitness and fun at Power Park. • Local breweries and wineries, including Pontita Vineyard. • Outdoor adventures at Mystic Shores Lake Park and Knibbe Ranch. • Luxurious spas and scenic canoeing spots. This home is more than a place to live—it’s a lifestyle. A rare opportunity to enjoy nature, community, and comfort in one perfect setting.
Listing Agent
My Home At Austin Brokerage Phone: (512) 665-9334 License #0514966 Listed on: 08/31/2025
Home Details
Home Type
- Single Family
Est. Annual Taxes
- $3,436
Year Built
- Built in 2015
Lot Details
- 0.31 Acre Lot
- Back Yard Fenced
- Corner Lot
Home Design
- Craftsman Architecture
- Slab Foundation
- Fiberglass Siding
Interior Spaces
- 1,304 Sq Ft Home
- Property has 1 Level
- Open Floorplan
- Vaulted Ceiling
- Ceiling Fan
- Combination Kitchen and Dining Room
- Ceramic Tile Flooring
Kitchen
- Breakfast Area or Nook
- Open to Family Room
- Electric Range
- Range Hood
- Dishwasher
- Disposal
Bedrooms and Bathrooms
- 3 Bedrooms
- Walk-In Closet
- 2 Full Bathrooms
- Double Vanity
Laundry
- Laundry Room
- Washer and Electric Dryer Hookup
Outdoor Features
- Deck
- Covered Patio or Porch
Location
- City Lot
Schools
- Rebecca Creek Elementary School
- Mountain Valley Middle School
- Canyon Lake High School
Utilities
- Central Heating and Cooling System
- Electric Water Heater
- Septic Tank
- Phone Available
Community Details
- No Home Owners Association
- Comal Hills 2 Subdivision
Listing and Financial Details
- Legal Lot and Block 28 / 9
- Assessor Parcel Number 18435
- Seller Considering Concessions
Map
Home Values in the Area
Average Home Value in this Area
Tax History
| Year | Tax Paid | Tax Assessment Tax Assessment Total Assessment is a certain percentage of the fair market value that is determined by local assessors to be the total taxable value of land and additions on the property. | Land | Improvement |
|---|---|---|---|---|
| 2025 | $3,422 | $238,930 | $46,940 | $191,990 |
| 2024 | $3,422 | $230,000 | $46,940 | $183,060 |
| 2023 | $3,422 | $200,000 | $36,830 | $163,170 |
| 2022 | $3,902 | $230,910 | $36,830 | $194,080 |
| 2021 | $2,957 | $166,020 | $14,540 | $151,480 |
| 2020 | $3,041 | $164,110 | $14,540 | $149,570 |
| 2019 | $3,242 | $170,820 | $6,540 | $164,280 |
| 2018 | $2,839 | $149,970 | $6,540 | $143,430 |
| 2017 | $2,853 | $151,930 | $6,540 | $145,390 |
| 2016 | $2,602 | $138,530 | $5,230 | $133,300 |
| 2015 | $98 | $5,230 | $5,230 | $0 |
| 2014 | $98 | $5,230 | $5,230 | $0 |
Property History
| Date | Event | Price | List to Sale | Price per Sq Ft |
|---|---|---|---|---|
| 09/19/2025 09/19/25 | Price Changed | $248,000 | -2.0% | $190 / Sq Ft |
| 08/31/2025 08/31/25 | For Sale | $253,000 | -- | $194 / Sq Ft |
Purchase History
| Date | Type | Sale Price | Title Company |
|---|---|---|---|
| Interfamily Deed Transfer | -- | Corridor Title Co | |
| Sheriffs Deed | $3,500 | None Available |
About the Listing Agent

ENGLISH~Professionals Driven by Integrity. Focused on You. Focused on You. With 20+ years of real estate excellence, MY HOME AT AUSTIN delivers results with honesty, deep market knowledge, strong negotiation, and personal care—always putting you first. Whether it's your first home, a move, or an investment—call or text 512-665-9334—let’s turn your goals into reality
ESPAÑOL~Profesionales guiados con la integridad. Enfocados en usted. Enfocados en usted. Con más de 20 años de
Beatriz's Other Listings
Source: Central Texas MLS (CTXMLS)
MLS Number: 591347
APN: 15-0165-2545-00
- 176,158 & 136 Weatherby Dr
- 968 High Dr
- 272 Weatherby Dr
- 497 Remington Rd
- 926 High Dr
- 216 Remington Rd
- 211 Rip Ford Rd
- 156 Remington Rd
- 277 Thunderhead St
- 385 Will Rogers Dr
- 248 Indian Colt
- 419 Thunderhead Dr
- 3205 Puter Creek Rd
- 2121 Rimrock Dr
- 1103 Martin Gale Trail
- 1735 Lake Park Dr
- 152 Hill Garden
- 1021 Santa fe Trail
- 345 Derrick Dr
- 1140 Southline Dr
- 155 N Rip Ford Rd Unit A
- 156 Remington Rd
- 2820 Puter Creek Rd Unit B
- 2410 Golf Dr
- 2503 Golf Dr
- 731 Cimarron
- 2179 Puter Creek Rd
- 938 Covered Wagon
- 150 Hill Dr
- 495 Cimarron
- 418 Cimarron
- 270 Stacie Ann Dr
- 1063 Sleepy Hollow Ln Unit B
- 1063 Sleepy Hollow Unit B
- 1371 Nightingale
- 1064 Overbrook Ln
- 1211 Rimrock Cove
- 1307 Rimrock Cove
- 1285 Live Oak Dr
- 3161 Tanglewood Trail





