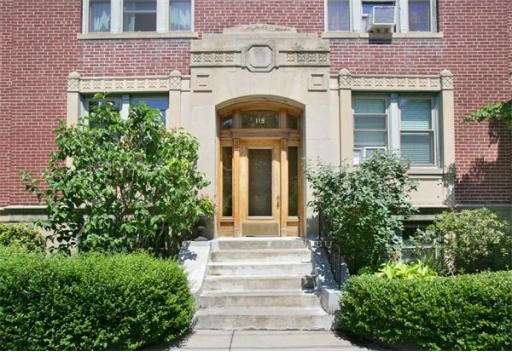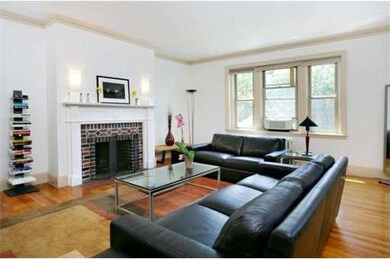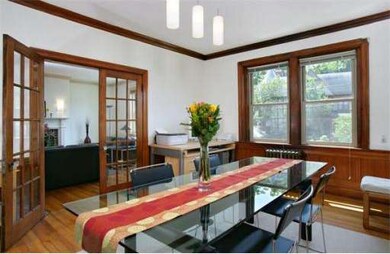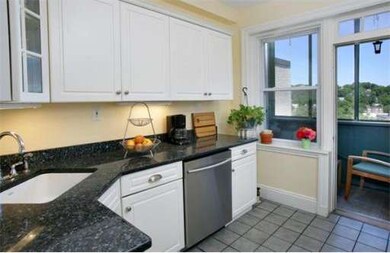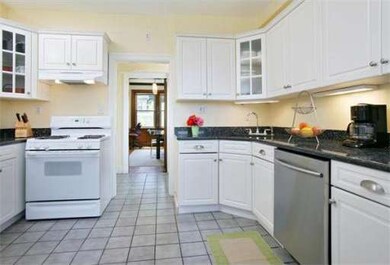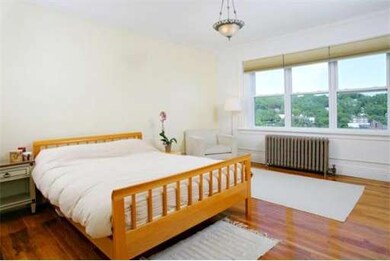
119 Winthrop Rd Unit 5C Brookline, MA 02445
Washington Square NeighborhoodAbout This Home
As of October 2018Washington Square! Striking 5rm, 2br condo with high ceilings, great sunlight and views of the Boston Skyline. Hardwood floors, living room with fireplace, separate dining room with natural wood wainscoating and French Doors. 2001 kitchen with recessed lighting, granite counters, plus private porch. Master bedroom with detailed molding. Four piece bath. Front and back windows replaced 2008-2011. Laundry in unit. Transferrable rental parking. Supberb location close to T, restaurants and shops.
Last Agent to Sell the Property
Coldwell Banker Realty - Wellesley Listed on: 07/31/2012

Property Details
Home Type
Condominium
Est. Annual Taxes
$8,929
Year Built
1935
Lot Details
0
Listing Details
- Unit Level: 3
- Special Features: None
- Property Sub Type: Condos
- Year Built: 1935
Interior Features
- Has Basement: Yes
- Fireplaces: 1
- Number of Rooms: 5
- Amenities: Public Transportation, Shopping, T-Station
- Electric: Circuit Breakers
- Flooring: Tile, Hardwood
- Interior Amenities: Cable Available, Intercom
- Bedroom 2: First Floor, 10X9
- Bathroom #1: First Floor
- Kitchen: First Floor, 10X12
- Laundry Room: First Floor
- Living Room: First Floor, 18X16
- Master Bedroom: First Floor, 15X13
- Master Bedroom Description: Hard Wood Floor
- Dining Room: First Floor, 16X12
Exterior Features
- Exterior: Brick
- Exterior Unit Features: Porch - Screened
Garage/Parking
- Parking: Rented
- Parking Spaces: 1
Utilities
- Heat Zones: 1
- Utility Connections: for Gas Range, for Gas Dryer, Washer Hookup
Condo/Co-op/Association
- Condominium Name: Winthrop Hill Condominium Trust
- Association Fee Includes: Heat, Hot Water, Water, Sewer, Exterior Maintenance, Landscaping, Snow Removal
- Management: Professional - Off Site, Owner Association
- Pets Allowed: Yes
- No Units: 18
- Unit Building: 5C
Ownership History
Purchase Details
Home Financials for this Owner
Home Financials are based on the most recent Mortgage that was taken out on this home.Purchase Details
Home Financials for this Owner
Home Financials are based on the most recent Mortgage that was taken out on this home.Purchase Details
Purchase Details
Purchase Details
Purchase Details
Similar Homes in the area
Home Values in the Area
Average Home Value in this Area
Purchase History
| Date | Type | Sale Price | Title Company |
|---|---|---|---|
| Not Resolvable | $771,000 | -- | |
| Deed | $505,000 | -- | |
| Deed | $443,000 | -- | |
| Deed | $217,600 | -- | |
| Deed | $184,000 | -- | |
| Deed | $166,000 | -- |
Mortgage History
| Date | Status | Loan Amount | Loan Type |
|---|---|---|---|
| Open | $525,000 | Stand Alone Refi Refinance Of Original Loan | |
| Closed | $655,350 | Unknown | |
| Previous Owner | $200,000 | Unknown | |
| Previous Owner | $59,700 | No Value Available | |
| Previous Owner | $386,250 | Stand Alone Refi Refinance Of Original Loan | |
| Previous Owner | $429,250 | New Conventional | |
| Previous Owner | $266,000 | No Value Available | |
| Previous Owner | $320,000 | No Value Available |
Property History
| Date | Event | Price | Change | Sq Ft Price |
|---|---|---|---|---|
| 10/11/2018 10/11/18 | Sold | $771,000 | +5.6% | $608 / Sq Ft |
| 09/12/2018 09/12/18 | Pending | -- | -- | -- |
| 09/05/2018 09/05/18 | For Sale | $729,900 | +44.5% | $575 / Sq Ft |
| 10/09/2012 10/09/12 | Sold | $505,000 | +7.4% | $398 / Sq Ft |
| 08/06/2012 08/06/12 | Pending | -- | -- | -- |
| 07/31/2012 07/31/12 | For Sale | $470,000 | -- | $370 / Sq Ft |
Tax History Compared to Growth
Tax History
| Year | Tax Paid | Tax Assessment Tax Assessment Total Assessment is a certain percentage of the fair market value that is determined by local assessors to be the total taxable value of land and additions on the property. | Land | Improvement |
|---|---|---|---|---|
| 2025 | $8,929 | $904,700 | $0 | $904,700 |
| 2024 | $8,665 | $886,900 | $0 | $886,900 |
| 2023 | $8,547 | $857,300 | $0 | $857,300 |
| 2022 | $8,565 | $840,500 | $0 | $840,500 |
| 2021 | $8,157 | $832,300 | $0 | $832,300 |
| 2020 | $7,787 | $824,000 | $0 | $824,000 |
| 2019 | $7,354 | $784,800 | $0 | $784,800 |
| 2018 | $6,976 | $737,400 | $0 | $737,400 |
| 2017 | $6,629 | $671,000 | $0 | $671,000 |
| 2016 | $6,356 | $610,000 | $0 | $610,000 |
| 2015 | $5,923 | $554,600 | $0 | $554,600 |
| 2014 | $5,753 | $505,100 | $0 | $505,100 |
Agents Affiliated with this Home
-

Seller's Agent in 2018
Christina DiNardi
Keller Williams Realty Boston-Metro | Back Bay
(860) 705-1772
137 Total Sales
-
C
Seller Co-Listing Agent in 2018
Colleen Troue
Keller Williams Realty Boston-Metro | Back Bay
-
J
Buyer's Agent in 2018
Joe Merullo
Round Room
-

Seller's Agent in 2012
Beth Petrone
Coldwell Banker Realty - Wellesley
(617) 901-0385
6 Total Sales
-

Buyer's Agent in 2012
Mac Chinsomboon
Coldwell Banker Realty - Boston
(617) 905-6622
95 Total Sales
Map
Source: MLS Property Information Network (MLS PIN)
MLS Number: 71416363
APN: BROO-000217-000042-000004
- 108-116 Winthrop Rd
- 15 Colbourne Crescent Unit 2
- 12 Colbourne Crescent Unit 1
- 84 Winthrop Rd Unit 1
- 57 University Rd Unit Penthouse
- 59 Addington Rd Unit 3
- 4 Fairbanks St Unit 2
- 175 Winthrop Rd Unit 3
- 6 Claflin Rd Unit 4
- 179 Rawson Rd Unit 2
- 589-591 Washington St
- 15 Garrison Rd
- 33 Winthrop Rd Unit 1
- 1588 Beacon St Unit 2
- 321 Tappan St Unit 2
- 321 Tappan St Unit 1
- 324 Tappan St Unit 2
- 59 Mason Terrace Unit 61
- 1471 Beacon St Unit 5
- 120 Beaconsfield Rd Unit T-1
