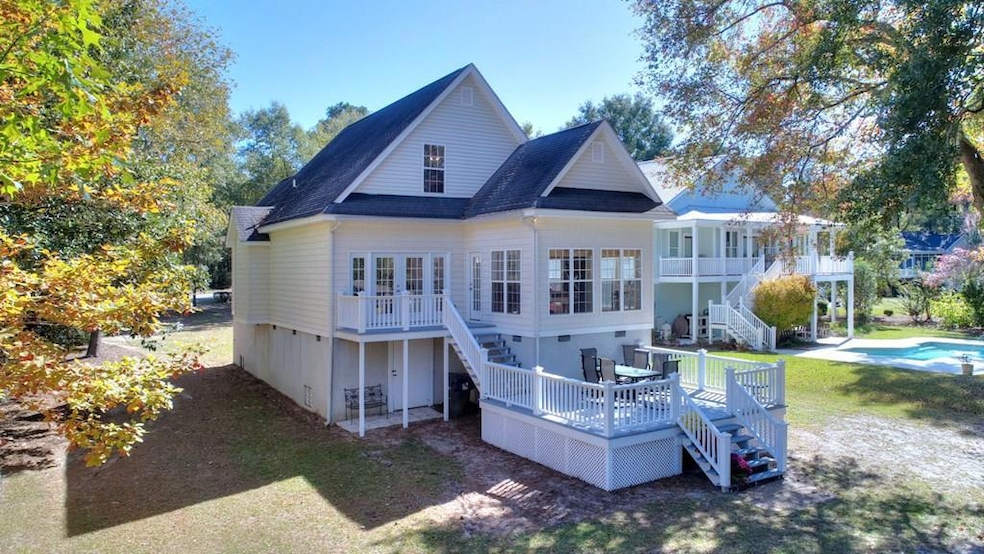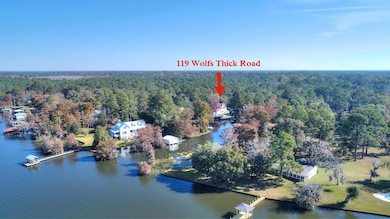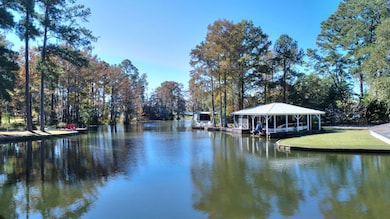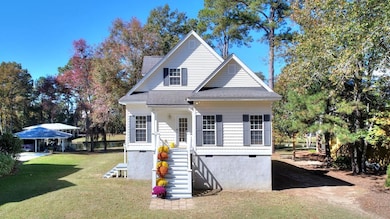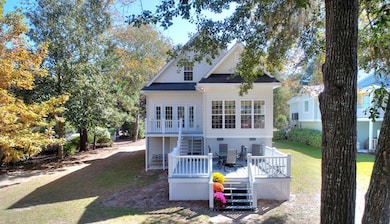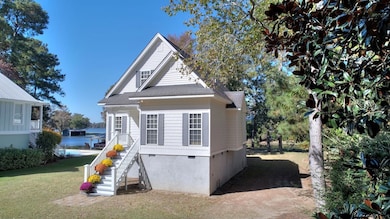119 Wolfs Thick Rd Cordele, GA 31015
Estimated payment $3,838/month
Highlights
- Boathouse
- Boat Lift
- Deck
- Home fronts a seawall
- Community Lake
- Double Pane Windows
About This Home
There is a rental option until the house is under contract-Call for details. This charming lakefront cottage has new HVAC units and was built and designed by an award winning engineer contractorwho was always known to build homes and to design homes with much charm and with much character-this new to the market cottage does not disappoint and exudes timeless character and style. This pristine "Storybook Perfect Cottage" was constructed in 2002 & features easy living tile/ carpet throughout the home. The open floor plan makes entertaining and visiting friends/ family a breeze with the kitchen featuring a large 6 chair kitchen island, large formal dining, living room with built book cases and a gas log fireplace. The private main suite is located just off the foyer and features a tall double vanity and a step in-sit shower. Upstairs there are two additional bedrooms and bath with tall vanity and tub/shower combo. This home has it all including a two tiered deck overlooking the quiet peaceful cove and views of the main body as well. At the water's edge, there is a nice double boathouse with hoists, and a seawall. There is even a storage area for your "water fun toys" located under the lower level deck area. This beauty is timeless in style, and is in move in ready with all furnishings being included except the formal dining area. Call now to take a look!!!
Listing Agent
Lake Blackshear Mason Hughes Realty, Inc. Brokerage Phone: 2292734044 License #176114 Listed on: 11/20/2025
Home Details
Home Type
- Single Family
Est. Annual Taxes
- $4,977
Year Built
- Built in 2002
Lot Details
- 0.43 Acre Lot
- Home fronts a seawall
- Level Lot
Parking
- No Garage
Home Design
- Raised Foundation
- Architectural Shingle Roof
- Vinyl Siding
- Stucco
Interior Spaces
- 1,729 Sq Ft Home
- Bookcases
- Sheet Rock Walls or Ceilings
- Ceiling Fan
- Gas Log Fireplace
- Double Pane Windows
- Window Treatments
- Living Room with Fireplace
- Dining Room
- Tile Flooring
- Washer and Dryer
Kitchen
- Range
- Microwave
- Dishwasher
- Built-In or Custom Kitchen Cabinets
Bedrooms and Bathrooms
- 3 Bedrooms
Partially Finished Basement
- Walk-Out Basement
- Exterior Basement Entry
Outdoor Features
- Boat Lift
- Boathouse
- Deck
- Shed
Utilities
- Cooling Available
- Heating Available
- Water Heater
- Septic Tank
Community Details
- Wolf's Thick Subdivision
- Community Lake
Map
Home Values in the Area
Average Home Value in this Area
Tax History
| Year | Tax Paid | Tax Assessment Tax Assessment Total Assessment is a certain percentage of the fair market value that is determined by local assessors to be the total taxable value of land and additions on the property. | Land | Improvement |
|---|---|---|---|---|
| 2024 | $5,083 | $187,724 | $84,718 | $103,006 |
| 2023 | $4,528 | $161,252 | $84,718 | $76,534 |
| 2022 | $4,472 | $159,239 | $84,718 | $74,521 |
| 2021 | $4,324 | $145,831 | $84,718 | $61,113 |
| 2020 | $4,331 | $145,831 | $84,718 | $61,113 |
| 2019 | $4,303 | $145,831 | $84,718 | $61,113 |
| 2018 | $3,698 | $120,756 | $61,378 | $59,378 |
| 2017 | $3,713 | $120,756 | $61,378 | $59,378 |
| 2016 | $3,709 | $120,756 | $61,378 | $59,378 |
| 2015 | -- | $120,757 | $61,378 | $59,378 |
| 2014 | -- | $120,757 | $61,378 | $59,378 |
| 2013 | -- | $124,424 | $61,378 | $63,046 |
Property History
| Date | Event | Price | List to Sale | Price per Sq Ft |
|---|---|---|---|---|
| 11/20/2025 11/20/25 | For Sale | $650,000 | 0.0% | $376 / Sq Ft |
| 11/20/2025 11/20/25 | For Sale | $650,000 | 0.0% | $376 / Sq Ft |
| 07/25/2025 07/25/25 | For Sale | $650,000 | 0.0% | $376 / Sq Ft |
| 06/23/2025 06/23/25 | For Sale | $650,000 | 0.0% | $376 / Sq Ft |
| 03/03/2025 03/03/25 | For Sale | $650,000 | 0.0% | $376 / Sq Ft |
| 01/22/2025 01/22/25 | Off Market | $650,000 | -- | -- |
| 05/29/2024 05/29/24 | For Sale | $650,000 | 0.0% | $376 / Sq Ft |
| 04/21/2024 04/21/24 | Off Market | $650,000 | -- | -- |
| 11/03/2023 11/03/23 | For Sale | $650,000 | -- | $376 / Sq Ft |
Purchase History
| Date | Type | Sale Price | Title Company |
|---|---|---|---|
| Quit Claim Deed | -- | -- | |
| Deed | $380,000 | -- | |
| Deed | -- | -- | |
| Deed | $242,500 | -- | |
| Deed | $215,000 | -- | |
| Deed | $37,000 | -- | |
| Deed | -- | -- | |
| Deed | $35,000 | -- | |
| Deed | -- | -- |
Mortgage History
| Date | Status | Loan Amount | Loan Type |
|---|---|---|---|
| Previous Owner | $304,000 | New Conventional | |
| Previous Owner | $220,000 | New Conventional |
Source: Crisp Area Board of REALTORS®
MLS Number: 59647
APN: 008B-003B
- 616 Cork Ferry Rd
- 738 Cork Ferry Rd
- 696 Cork Ferry Rd
- 276 Lakeshore Way
- 629 Cork Ferry Rd
- 000 Lakeshore Way
- 228 Cedar Point Cir
- 484 Lakeshore Way
- 475 N Cedar Creek Rd
- 141 Landing Rd
- 0 Lot #3 & Part Lot#4 Unit 59461
- 984 Scenic Route
- 153 Landing Rd
- 251 N Cedar Creek Rd
- 687 Flintside Dr
- 199 Hurt Dr
- 103 Cedar Slough Ct
- 120 Cove Rd
- 850 Scenic Route
- 111 Cedar Creek Rd S
- 1008 E 24th Ave
- 1506 S Pecan St
- 2016 E 16th Ave
- 135 Paloma Dr
- 1130 Felder St
- 137 Pine Arbor Dr
- 1210 E Jefferson St Unit 1
- 227 Wanda Way
- 1447 Us Highway 19 S
- 118 Summerfield Dr
- 645 Ga-49
- 108 Gatewood Dr
- 100 Tallokas Ct
- 1578 S Us 19 Hwy
- 219 Philema Rd
- 226 N Mock Rd
- 1308 Hobson St
- 1516 E Society Ave Unit A
- 1514 E Society Ave Unit B
- 900 20th Ave
