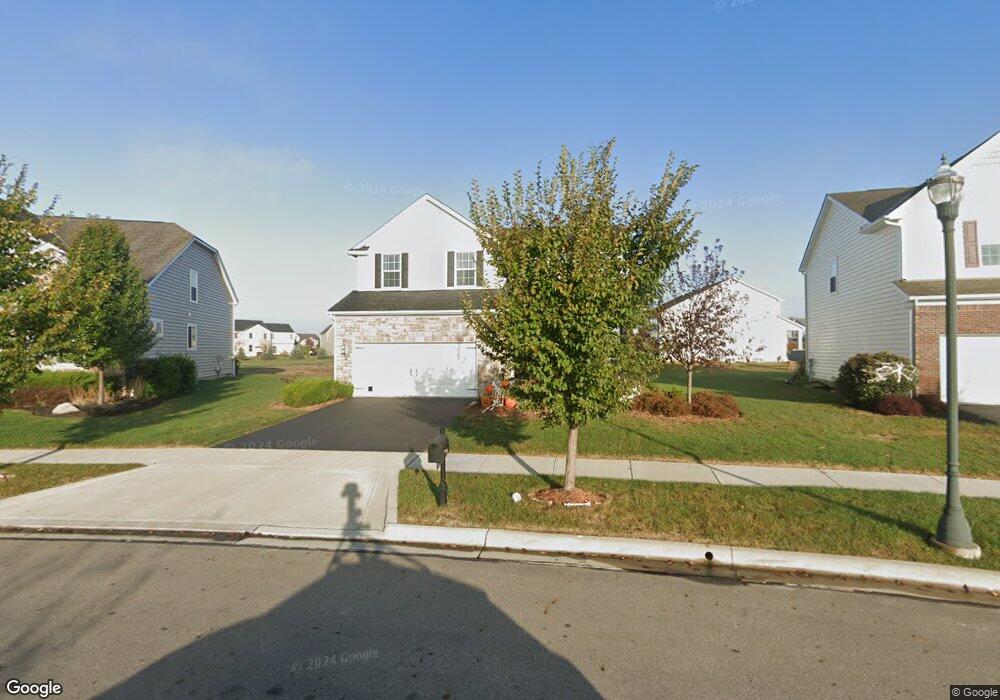1190 Caribou Run Delaware, OH 43015
Estimated Value: $480,960 - $500,000
3
Beds
3
Baths
2,037
Sq Ft
$241/Sq Ft
Est. Value
About This Home
This home is located at 1190 Caribou Run, Delaware, OH 43015 and is currently estimated at $490,490, approximately $240 per square foot. 1190 Caribou Run is a home with nearby schools including Cheshire Elementary School, Berkshire Middle School, and Olentangy Berlin High School.
Ownership History
Date
Name
Owned For
Owner Type
Purchase Details
Closed on
Aug 3, 2020
Sold by
Lutz Darren L F
Bought by
Tavetkoff Elizabeth A
Current Estimated Value
Home Financials for this Owner
Home Financials are based on the most recent Mortgage that was taken out on this home.
Original Mortgage
$261,600
Interest Rate
3%
Mortgage Type
New Conventional
Purchase Details
Closed on
Mar 8, 2019
Sold by
Tsvetkoff Elizabeth A
Bought by
Tsvetkoff Elizabeth A and Lut Darren L F
Home Financials for this Owner
Home Financials are based on the most recent Mortgage that was taken out on this home.
Original Mortgage
$250,000
Interest Rate
4.3%
Mortgage Type
New Conventional
Purchase Details
Closed on
Jul 20, 2018
Sold by
Scheben Matthew
Bought by
Tsvetkoff Elizabeth A
Purchase Details
Closed on
May 20, 2014
Sold by
Dominion Homes Inc
Bought by
Tsvetkoff Elizabeth A and Scheben Matthew
Home Financials for this Owner
Home Financials are based on the most recent Mortgage that was taken out on this home.
Original Mortgage
$221,712
Interest Rate
4.34%
Mortgage Type
New Conventional
Create a Home Valuation Report for This Property
The Home Valuation Report is an in-depth analysis detailing your home's value as well as a comparison with similar homes in the area
Home Values in the Area
Average Home Value in this Area
Purchase History
| Date | Buyer | Sale Price | Title Company |
|---|---|---|---|
| Tavetkoff Elizabeth A | -- | Leaders Title | |
| Tsvetkoff Elizabeth A | -- | Leaders Title | |
| Tsvetkoff Elizabeth A | -- | None Available | |
| Tsvetkoff Elizabeth A | $233,400 | Alliance Title Box |
Source: Public Records
Mortgage History
| Date | Status | Borrower | Loan Amount |
|---|---|---|---|
| Previous Owner | Tavetkoff Elizabeth A | $261,600 | |
| Previous Owner | Tsvetkoff Elizabeth A | $250,000 | |
| Previous Owner | Tsvetkoff Elizabeth A | $221,712 |
Source: Public Records
Tax History Compared to Growth
Tax History
| Year | Tax Paid | Tax Assessment Tax Assessment Total Assessment is a certain percentage of the fair market value that is determined by local assessors to be the total taxable value of land and additions on the property. | Land | Improvement |
|---|---|---|---|---|
| 2024 | $7,104 | $131,850 | $32,030 | $99,820 |
| 2023 | $6,961 | $131,850 | $32,030 | $99,820 |
| 2022 | $6,290 | $94,120 | $31,850 | $62,270 |
| 2021 | $6,324 | $94,120 | $31,850 | $62,270 |
| 2020 | $6,635 | $94,120 | $31,850 | $62,270 |
| 2019 | $5,729 | $85,020 | $22,750 | $62,270 |
| 2018 | $5,753 | $85,020 | $22,750 | $62,270 |
| 2017 | $5,401 | $77,000 | $19,250 | $57,750 |
| 2016 | $5,493 | $77,000 | $19,250 | $57,750 |
| 2015 | $5,109 | $77,000 | $19,250 | $57,750 |
| 2014 | $1,167 | $17,330 | $17,330 | $0 |
| 2013 | $165 | $2,700 | $2,700 | $0 |
Source: Public Records
Map
Nearby Homes
- 592 Eagle Walk Rd
- 747 Windley Ct
- 531 White Fawn Run
- 331 Stone Quarry Dr
- 145 Glen Mawr Cir
- 643 Buena Park Dr
- 386 Stone Quarry Dr
- 2741 Carrowmore Ct
- 404 Colony Ridge Dr
- 2889 Piatt Crest Dr
- 2765 Bellgrove Place
- 2579 Carrowmore Dr
- Lyndhurst Plan at Piatt Preserve
- Cortland Plan at Piatt Preserve
- Newcastle Plan at Piatt Preserve
- Johnstown Plan at Piatt Preserve
- Pendleton Plan at Piatt Preserve
- Bellamy Plan at Piatt Preserve
- Stamford Plan at Piatt Preserve
- Dayton Plan at Piatt Preserve
- 1184 Caribou Run
- 1196 Caribou Run Unit 792
- 617 Sandhill Ct Unit 795
- 1202 Caribou Run
- 623 Sandhill Ct
- 1208 Caribou Run
- 600 Sandhill Ct Unit 807
- 606 Sandhill Ct Unit 806
- 629 Sandhill Ct
- 1172 Caribou Run
- 612 Sandhill Ct Unit 805
- 1214 Caribou Run
- 618 Sandhill Ct
- 624 Sandhill Ct Unit 803
- 1220 Caribou Run
- 1061 Balmoral Dr
- 1166 Caribou Run
- 635 Sandhill Ct
- 1055 Balmoral Dr
- 1065 Balmoral Dr Unit 571
