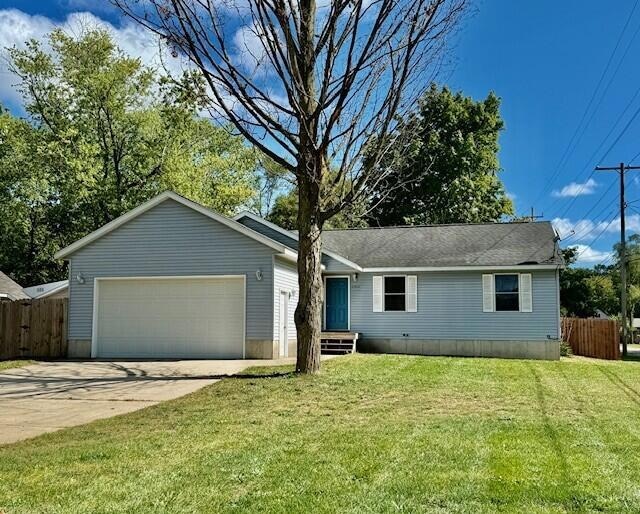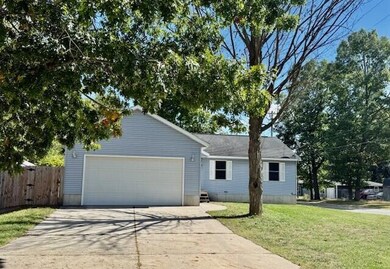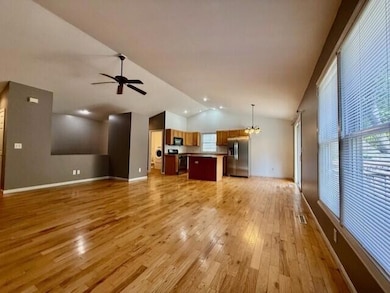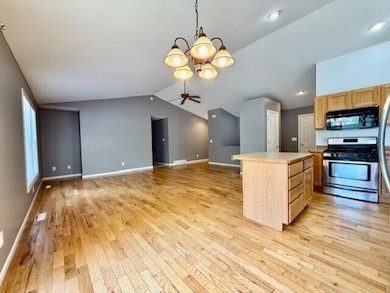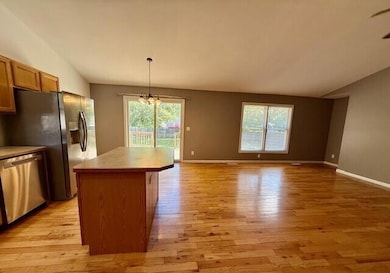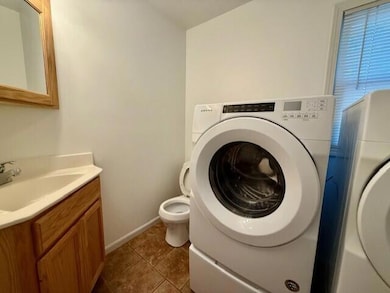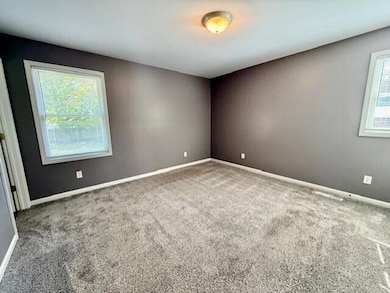1190 Center St Muskegon, MI 49442
Estimated payment $1,701/month
Highlights
- Deck
- Wood Flooring
- No HOA
- Cathedral Ceiling
- Corner Lot: Yes
- 2 Car Attached Garage
About This Home
Spacious 3-bedroom, 2 1⁄2 bath ranch-style home located in desirable Orchard View School District. This well-designed home features cathedral ceilings that create an open and airy feel, along with a main floor laundry/half bath combo for added convenience. The primary suite is located on the main floor, offering privacy and comfort. A full basement with an egress window provides the perfect opportunity for additional living space or a potential 4th bedroom. Outside, you'll find nice deck off the dining area and a privacy-fenced in backyard for relaxing and entertaining, plus an attached 2-car garage for storage and parking. A great combination of function, comfort and convenience. Buyer and buyer's agent to verify all information.
Home Details
Home Type
- Single Family
Est. Annual Taxes
- $3,356
Year Built
- Built in 2004
Lot Details
- 0.53 Acre Lot
- Lot Dimensions are 77.5 x 300
- Privacy Fence
- Corner Lot: Yes
- Back Yard Fenced
- Property is zoned R1, R1
Parking
- 2 Car Attached Garage
- Garage Door Opener
Home Design
- Asphalt Roof
- Vinyl Siding
Interior Spaces
- 1,300 Sq Ft Home
- 1-Story Property
- Cathedral Ceiling
- Insulated Windows
- Basement Fills Entire Space Under The House
Kitchen
- Range
- Dishwasher
- Kitchen Island
Flooring
- Wood
- Carpet
Bedrooms and Bathrooms
- 3 Main Level Bedrooms
Laundry
- Laundry on main level
- Laundry in Bathroom
- Dryer
- Washer
Outdoor Features
- Deck
Utilities
- Forced Air Heating System
- Heating System Uses Natural Gas
- Natural Gas Water Heater
- High Speed Internet
- Internet Available
- Cable TV Available
Community Details
- No Home Owners Association
Map
Home Values in the Area
Average Home Value in this Area
Tax History
| Year | Tax Paid | Tax Assessment Tax Assessment Total Assessment is a certain percentage of the fair market value that is determined by local assessors to be the total taxable value of land and additions on the property. | Land | Improvement |
|---|---|---|---|---|
| 2025 | $3,357 | $129,100 | $0 | $0 |
| 2024 | $683 | $119,200 | $0 | $0 |
| 2023 | $653 | $105,600 | $0 | $0 |
| 2022 | $3,059 | $90,600 | $0 | $0 |
| 2021 | $2,059 | $79,800 | $0 | $0 |
| 2020 | $2,026 | $74,300 | $0 | $0 |
| 2019 | $2,003 | $67,700 | $0 | $0 |
| 2018 | $1,893 | $64,000 | $0 | $0 |
| 2017 | $1,854 | $62,800 | $0 | $0 |
| 2016 | $557 | $57,100 | $0 | $0 |
| 2015 | -- | $54,100 | $0 | $0 |
| 2014 | -- | $53,300 | $0 | $0 |
| 2013 | -- | $46,400 | $0 | $0 |
Property History
| Date | Event | Price | List to Sale | Price per Sq Ft |
|---|---|---|---|---|
| 11/03/2025 11/03/25 | Pending | -- | -- | -- |
| 10/15/2025 10/15/25 | Price Changed | $269,900 | -1.8% | $208 / Sq Ft |
| 09/25/2025 09/25/25 | For Sale | $274,900 | -- | $211 / Sq Ft |
Purchase History
| Date | Type | Sale Price | Title Company |
|---|---|---|---|
| Deed | $64,000 | None Available | |
| Warranty Deed | -- | Rei | |
| Sheriffs Deed | $143,380 | None Available | |
| Warranty Deed | -- | Harbor Title | |
| Warranty Deed | -- | -- | |
| Quit Claim Deed | -- | -- | |
| Quit Claim Deed | $7,600 | -- |
Mortgage History
| Date | Status | Loan Amount | Loan Type |
|---|---|---|---|
| Open | $62,317 | FHA | |
| Previous Owner | $127,893 | FHA |
Source: MichRIC
MLS Number: 25049361
APN: 10-400-000-0068-10
- 1051 West St
- 2335 Vine Ave
- 936 West St
- 960 Carlton St
- 1935 Catherine Ave
- VL Quarterline Rd
- 1885 E Isabella Ave
- 1949 Summerset Dr
- 1556 Carlton St
- 1774 Mclaughlin Ave
- 1963 Kregel Ave
- 761 Carlton St
- 1718 Langeland Ave
- 1099 Shonat St
- 1751 Bush Ave
- 1671 Catherine Ave
- 600 East St
- 1100 Harvey St
- 477 Mclaughlin Ave
- 1790 Evanston Ave
